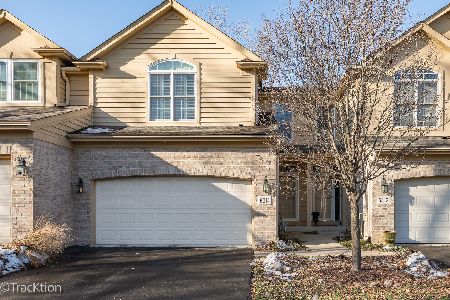708 Fairmont Court, Westmont, Illinois 60559
$390,000
|
Sold
|
|
| Status: | Closed |
| Sqft: | 2,611 |
| Cost/Sqft: | $157 |
| Beds: | 4 |
| Baths: | 3 |
| Year Built: | 2004 |
| Property Taxes: | $8,274 |
| Days On Market: | 2130 |
| Lot Size: | 0,00 |
Description
Wow! Now is your chance to own this amazing light and bright Pembroke model Town Home! Located on a quite cul-de-sec in the sought after subdivision of Town-homes of Fairmont! Open floor plan, featuring hardwood floors throughout the main level! 9ft high ceilings on main level! Beautiful living room featuring vaulted ceilings and push button gas fire place! 1st floor bedroom with full bath, just outside your door! 1 st floor bedroom is perfect for an in-law arrangement. Beautiful chiefs kitchen featuring 42' cabinets, double oven,can lighting, crown molding & granite counter tops. In 2017-2018 kitchen appliances upgrades include, SS dishwasher, gas cook top and refrigerator. Beautiful dining room with high style columns,perfect for entertaining! Massive Master suite with his and her walk in closets and large bathroom featuring double bowl vanity, separate shower and Jacuzzi tub! All 2nd floor bedrooms feature ceiling fans. Cozy loft area perfect for your desk! Massive full print unfinished basement w/battery back up sump,roughed in plumbing & sink, just bring your finishing touches! 2 Rheem hot-water heaters. 2 zone furnace. 2 car heated garage featuring separate bay doors!1st floor laundry room,washing machine upgraded in 2019. Tranquil brick paver patio perfect for grilling and relaxation! Fantastic location, near by shopping with easy access to major expressways! Hurry this one won't last!
Property Specifics
| Condos/Townhomes | |
| 2 | |
| — | |
| 2004 | |
| Full | |
| PEMBROKE | |
| No | |
| — |
| Du Page | |
| Townhomes Of Fairmont | |
| 310 / Monthly | |
| Insurance,Lawn Care,Scavenger,Snow Removal | |
| Lake Michigan | |
| Public Sewer | |
| 10678898 | |
| 0921100028 |
Nearby Schools
| NAME: | DISTRICT: | DISTANCE: | |
|---|---|---|---|
|
Grade School
El Sierra Elementary School |
58 | — | |
|
Middle School
O Neill Middle School |
58 | Not in DB | |
|
High School
South High School |
99 | Not in DB | |
Property History
| DATE: | EVENT: | PRICE: | SOURCE: |
|---|---|---|---|
| 30 Jul, 2020 | Sold | $390,000 | MRED MLS |
| 2 Jul, 2020 | Under contract | $409,900 | MRED MLS |
| 28 Mar, 2020 | Listed for sale | $409,900 | MRED MLS |



























Room Specifics
Total Bedrooms: 4
Bedrooms Above Ground: 4
Bedrooms Below Ground: 0
Dimensions: —
Floor Type: Carpet
Dimensions: —
Floor Type: Carpet
Dimensions: —
Floor Type: Hardwood
Full Bathrooms: 3
Bathroom Amenities: Whirlpool,Separate Shower
Bathroom in Basement: 0
Rooms: Breakfast Room,Loft
Basement Description: Unfinished
Other Specifics
| 2 | |
| Concrete Perimeter | |
| Concrete | |
| Patio, Brick Paver Patio, Storms/Screens, Outdoor Grill, End Unit, Cable Access | |
| Landscaped,Mature Trees | |
| 35X128X35X127 | |
| — | |
| Full | |
| Vaulted/Cathedral Ceilings, Hardwood Floors, First Floor Bedroom, First Floor Laundry, First Floor Full Bath | |
| Double Oven, Microwave, Dishwasher, Refrigerator, Washer, Dryer, Disposal, Stainless Steel Appliance(s), Cooktop, Range Hood | |
| Not in DB | |
| — | |
| — | |
| — | |
| Gas Log, Gas Starter |
Tax History
| Year | Property Taxes |
|---|---|
| 2020 | $8,274 |
Contact Agent
Nearby Similar Homes
Nearby Sold Comparables
Contact Agent
Listing Provided By
Century 21 Gust Realty





