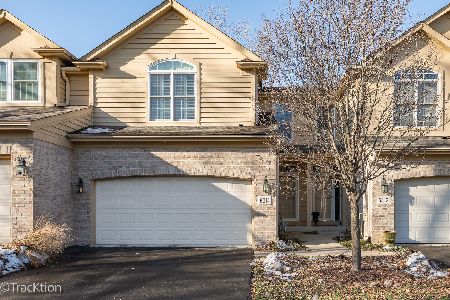704 Fairmont Court, Westmont, Illinois 60559
$550,000
|
Sold
|
|
| Status: | Closed |
| Sqft: | 2,556 |
| Cost/Sqft: | $215 |
| Beds: | 4 |
| Baths: | 3 |
| Year Built: | 2004 |
| Property Taxes: | $7,737 |
| Days On Market: | 655 |
| Lot Size: | 0,00 |
Description
Welcome to this exquisite 1/2 Duplex nestled on a tranquil cul-de-sac, boasting a charming brick exterior. Step inside to discover an inviting open floor plan highlighted by gleaming hardwood flooring throughout the main level. The kitchen has been tastefully updated with elegant granite counters, a marble backsplash, and top-of-the-line stainless steel appliances including a convenient double oven, cooktop, dishwasher, refrigerator, and built-in microwave. Enjoy mealtime in the spacious eating area illuminated by natural light pouring through an abundance of windows. Relax in the vaulted living room featuring recessed lighting, a cozy corner fireplace, and a ceiling fan. The dining room offers an elegant ambiance with shadow box trim and chair rail detailing. The first floor also hosts a convenient bedroom with an adjacent full bathroom. The 1st-floor laundry room is equipped with ample cabinetry, a laundry sink, and included washer and dryer. Upstairs, discover a versatile loft area ideal for a home office. The generous primary bedroom retreat is complete with his-and-hers closets, a sitting area, and a luxurious ensuite bathroom featuring double sinks, a separate shower with glass enclosures, and a corner soaker tub. Two additional bedrooms with double-door closets and ceiling fans provide comfortable accommodations, complemented by a full-sized hall bathroom with double sinks and a separate commode and shower area for privacy. Step outside to your brick paver patio and enjoy summer evenings in the serene outdoors. The unfinished deep-pour basement awaits your personal finishing touches and is pre-plumbed for a bathroom. Located close to the vibrant downtown Westmont area, this home offers easy access to train stations, restaurants, parks, and exciting festivals. With its meticulous maintenance and attendance in Downers Grove schools, this property presents an exceptional opportunity for luxurious suburban living. AC '21, kitchen updated in 2021, garbage disposal 2020, new dishwasher 2021, cooktop 2022. Exterior painted 2022.
Property Specifics
| Condos/Townhomes | |
| 2 | |
| — | |
| 2004 | |
| — | |
| — | |
| No | |
| — |
| — | |
| — | |
| 345 / Monthly | |
| — | |
| — | |
| — | |
| 12015579 | |
| 0921100029 |
Nearby Schools
| NAME: | DISTRICT: | DISTANCE: | |
|---|---|---|---|
|
Grade School
El Sierra Elementary School |
58 | — | |
|
Middle School
O Neill Middle School |
58 | Not in DB | |
|
High School
South High School |
99 | Not in DB | |
Property History
| DATE: | EVENT: | PRICE: | SOURCE: |
|---|---|---|---|
| 6 Mar, 2020 | Sold | $387,500 | MRED MLS |
| 4 Feb, 2020 | Under contract | $399,900 | MRED MLS |
| 29 Jan, 2020 | Listed for sale | $399,900 | MRED MLS |
| 28 Jun, 2024 | Sold | $550,000 | MRED MLS |
| 7 May, 2024 | Under contract | $550,000 | MRED MLS |
| 11 Apr, 2024 | Listed for sale | $550,000 | MRED MLS |































Room Specifics
Total Bedrooms: 4
Bedrooms Above Ground: 4
Bedrooms Below Ground: 0
Dimensions: —
Floor Type: —
Dimensions: —
Floor Type: —
Dimensions: —
Floor Type: —
Full Bathrooms: 3
Bathroom Amenities: Whirlpool,Separate Shower,Double Sink
Bathroom in Basement: 0
Rooms: —
Basement Description: Unfinished
Other Specifics
| 2 | |
| — | |
| Concrete | |
| — | |
| — | |
| 45 X 100 | |
| — | |
| — | |
| — | |
| — | |
| Not in DB | |
| — | |
| — | |
| — | |
| — |
Tax History
| Year | Property Taxes |
|---|---|
| 2020 | $8,274 |
| 2024 | $7,737 |
Contact Agent
Nearby Similar Homes
Nearby Sold Comparables
Contact Agent
Listing Provided By
Keller Williams Experience





