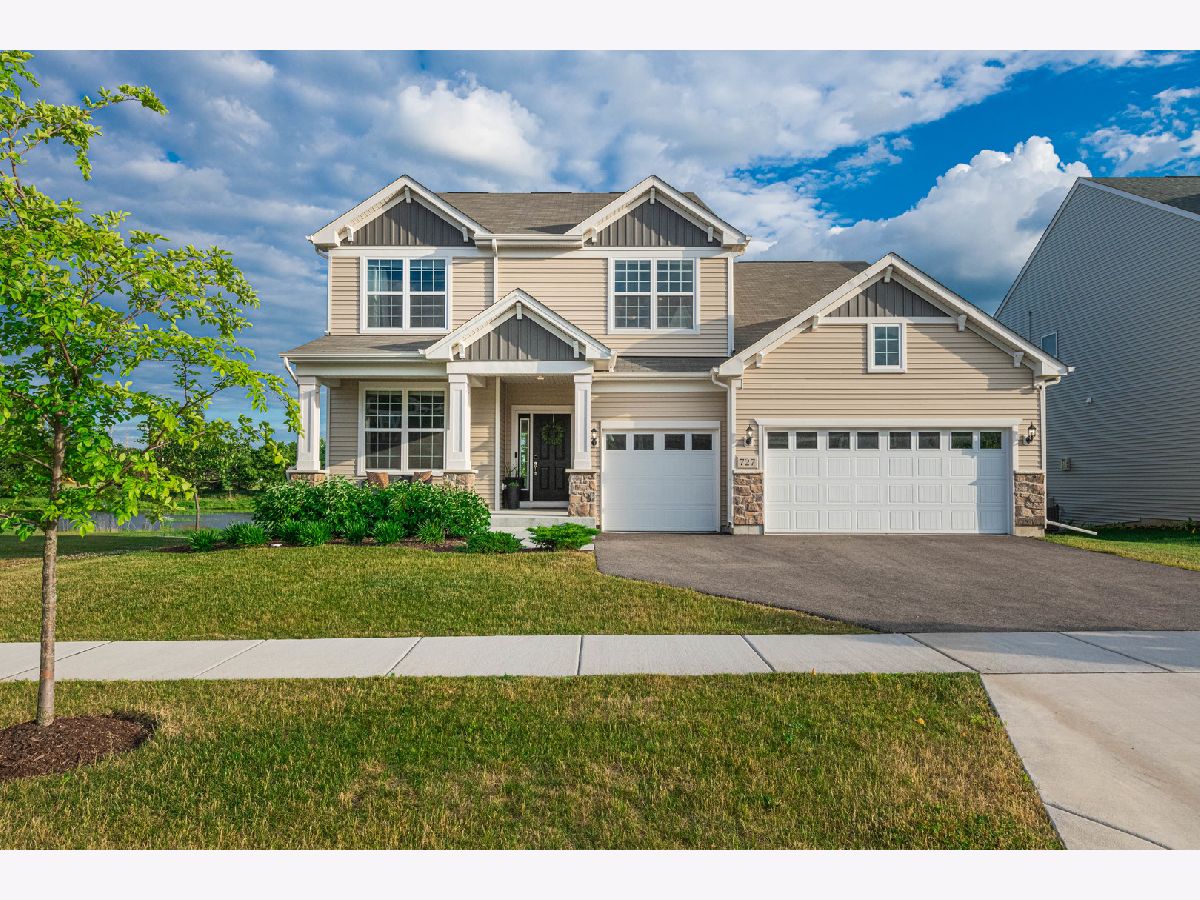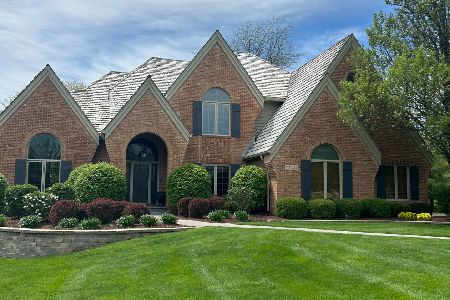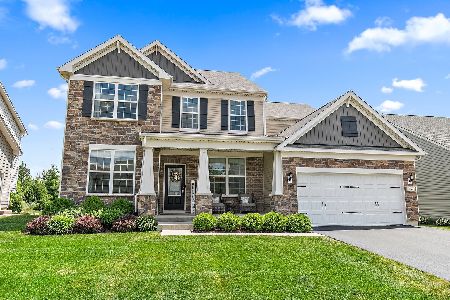727 Heartland Lane, South Elgin, Illinois 60177
$485,000
|
Sold
|
|
| Status: | Closed |
| Sqft: | 3,462 |
| Cost/Sqft: | $144 |
| Beds: | 4 |
| Baths: | 3 |
| Year Built: | 2018 |
| Property Taxes: | $13,284 |
| Days On Market: | 2049 |
| Lot Size: | 0,18 |
Description
Welcome Home to this gorgeous home located in the Trails of Silver Glen! This home is truly perfect! Large entry way, fabulous open floor plan, gourmet dream kitchen, large island, soft close cabinets and massive walk in pantry. Dining area open to a fantastic family room with fireplace. First floor office so you can work from home! 2nd floor layout is spectacular! On your way upstairs there is a kitchen planing space with built in desk. Large master suite and huge walk in closet with custom closet organizer. Master bathroom with soaker tub and sep shower. 3 additional large bedrooms all with walk in closets + loft, 2nd floor laundry room and full bathroom. Walk in to a huge mud room with extra storage from the 3 CAR garage! Deep pour English basement with bathroom rough-in! Relax on the deck and enjoy the pond view, it is amazing! This home has been updated with a technology package with ethernet ports throughout the home as well and updated to fiber internet. Ring doorbell, digital home locks everything controlled from your phone! Trendy and move in ready! Not only is this the perfect family home but it has a brand new solar panels that provides enough electricity to run the entire home! Say goodbye to crazy electric bills and enjoy the features of being an environment friendly home! Located on one of the best lots in the subdivision, large open space next to home that is an easement maintained by HOA and backs to pond. Parks and walking paths, close to shopping and restaurants. Easy routes to i90, 20 and Stearns Road. Sought after, top rated St Charles District 303 schools!
Property Specifics
| Single Family | |
| — | |
| Traditional | |
| 2018 | |
| Full | |
| WESTCHESTER | |
| Yes | |
| 0.18 |
| Kane | |
| Trails Of Silver Glen | |
| 480 / Annual | |
| Other | |
| Public | |
| Public Sewer | |
| 10757966 | |
| 0909154009 |
Nearby Schools
| NAME: | DISTRICT: | DISTANCE: | |
|---|---|---|---|
|
Grade School
Wild Rose Elementary School |
303 | — | |
|
High School
St Charles North High School |
303 | Not in DB | |
Property History
| DATE: | EVENT: | PRICE: | SOURCE: |
|---|---|---|---|
| 4 Jan, 2019 | Sold | $477,000 | MRED MLS |
| 18 Nov, 2018 | Under contract | $495,000 | MRED MLS |
| 7 Nov, 2018 | Listed for sale | $495,000 | MRED MLS |
| 7 Aug, 2020 | Sold | $485,000 | MRED MLS |
| 20 Jul, 2020 | Under contract | $499,900 | MRED MLS |
| — | Last price change | $515,000 | MRED MLS |
| 24 Jun, 2020 | Listed for sale | $515,000 | MRED MLS |

Room Specifics
Total Bedrooms: 4
Bedrooms Above Ground: 4
Bedrooms Below Ground: 0
Dimensions: —
Floor Type: Carpet
Dimensions: —
Floor Type: Carpet
Dimensions: —
Floor Type: Carpet
Full Bathrooms: 3
Bathroom Amenities: Separate Shower,Soaking Tub
Bathroom in Basement: 0
Rooms: Den,Foyer,Loft,Mud Room
Basement Description: Unfinished
Other Specifics
| 3 | |
| Concrete Perimeter | |
| Asphalt | |
| Deck | |
| Wetlands adjacent,Pond(s) | |
| 67 X 120 | |
| — | |
| Full | |
| Second Floor Laundry, Walk-In Closet(s) | |
| Range, Microwave, Dishwasher, Disposal | |
| Not in DB | |
| Park, Lake, Curbs, Sidewalks, Street Lights, Street Paved | |
| — | |
| — | |
| — |
Tax History
| Year | Property Taxes |
|---|---|
| 2020 | $13,284 |
Contact Agent
Nearby Similar Homes
Nearby Sold Comparables
Contact Agent
Listing Provided By
Premier Living Properties







