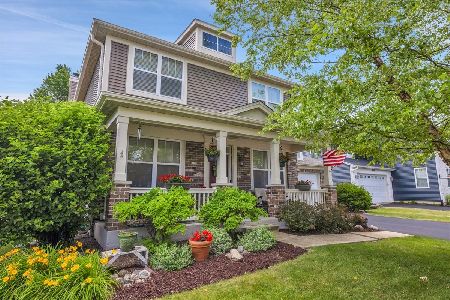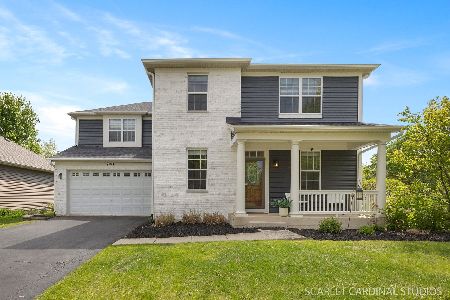704 Wilmore Drive, Oswego, Illinois 60543
$277,000
|
Sold
|
|
| Status: | Closed |
| Sqft: | 2,600 |
| Cost/Sqft: | $110 |
| Beds: | 4 |
| Baths: | 3 |
| Year Built: | 2004 |
| Property Taxes: | $8,433 |
| Days On Market: | 3494 |
| Lot Size: | 0,16 |
Description
Literally remodeled from top to bottom! 4 BR, 2.1 BA home in popular Churchill Club subdivision Neutrally decorated in light grays and white. New stainless appliances in kitchen. Brand new white, soft-close solid wood cabinets. Granite countertops with subway tile backsplash. New hardwood on first floor. New carpet throughout entire home. New ceiling fans in every room. New Mission-style 3 panel doors with oil-rubbed bronze hardware throughout. New lighting throughout the entire home. Fully insulated and dry-walled garage. Bathrooms have new tile flooring, subway tile walls with listello, white cabinets with soft-close doors and granite counters. Master bath has new frameless glass shower enclosure too! Full basement w/bath roughed-in, Ready for your finishing touches. Brand new A/C and hot water heater! This home will be sold by the weekend!
Property Specifics
| Single Family | |
| — | |
| American 4-Sq. | |
| 2004 | |
| Full | |
| GATE DANCER | |
| No | |
| 0.16 |
| Kendall | |
| Churchill Club | |
| 20 / Monthly | |
| Insurance,Clubhouse,Exercise Facilities,Pool | |
| Public | |
| Public Sewer | |
| 09191712 | |
| 0315204005 |
Nearby Schools
| NAME: | DISTRICT: | DISTANCE: | |
|---|---|---|---|
|
Grade School
Churchill Elementary School |
308 | — | |
|
Middle School
Plank Junior High School |
308 | Not in DB | |
|
High School
Oswego East High School |
308 | Not in DB | |
Property History
| DATE: | EVENT: | PRICE: | SOURCE: |
|---|---|---|---|
| 27 Jan, 2016 | Sold | $173,251 | MRED MLS |
| 23 Dec, 2015 | Under contract | $226,600 | MRED MLS |
| — | Last price change | $226,600 | MRED MLS |
| 13 Oct, 2015 | Listed for sale | $238,500 | MRED MLS |
| 6 May, 2016 | Sold | $277,000 | MRED MLS |
| 18 Apr, 2016 | Under contract | $284,900 | MRED MLS |
| 8 Apr, 2016 | Listed for sale | $284,900 | MRED MLS |
Room Specifics
Total Bedrooms: 4
Bedrooms Above Ground: 4
Bedrooms Below Ground: 0
Dimensions: —
Floor Type: Carpet
Dimensions: —
Floor Type: Carpet
Dimensions: —
Floor Type: Carpet
Full Bathrooms: 3
Bathroom Amenities: Separate Shower,Double Sink
Bathroom in Basement: 0
Rooms: Eating Area
Basement Description: Unfinished
Other Specifics
| 2 | |
| Concrete Perimeter | |
| Asphalt | |
| Porch | |
| — | |
| 62X115 | |
| Unfinished | |
| Full | |
| Hardwood Floors, First Floor Laundry | |
| Range, Microwave, Dishwasher, High End Refrigerator, Disposal, Stainless Steel Appliance(s) | |
| Not in DB | |
| Clubhouse, Pool, Tennis Courts, Sidewalks, Street Lights | |
| — | |
| — | |
| — |
Tax History
| Year | Property Taxes |
|---|---|
| 2016 | $8,433 |
| 2016 | $8,433 |
Contact Agent
Nearby Similar Homes
Nearby Sold Comparables
Contact Agent
Listing Provided By
Ayers Realty Group








