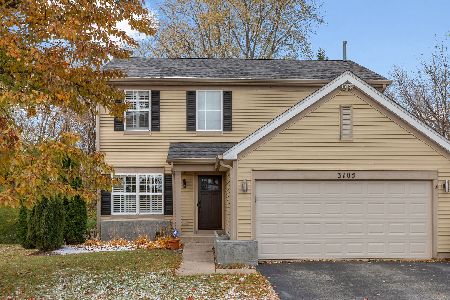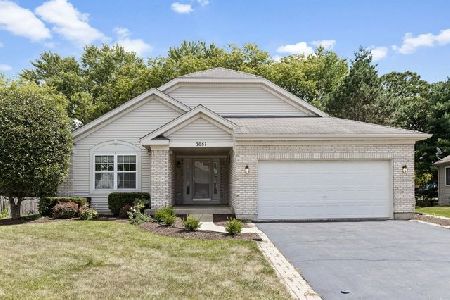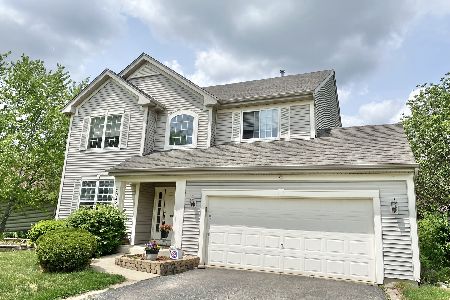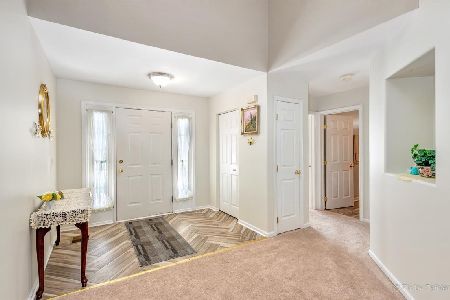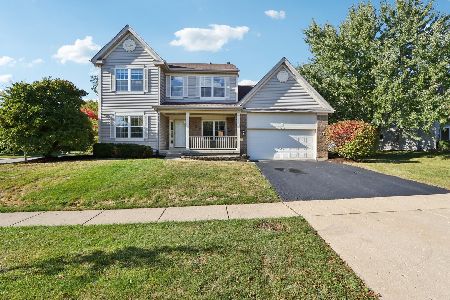7049 Nathan Lane, Carpentersville, Illinois 60110
$253,000
|
Sold
|
|
| Status: | Closed |
| Sqft: | 2,000 |
| Cost/Sqft: | $132 |
| Beds: | 3 |
| Baths: | 3 |
| Year Built: | 1999 |
| Property Taxes: | $7,258 |
| Days On Market: | 2779 |
| Lot Size: | 0,24 |
Description
THIS IS AN ENTERTAINER'S DREAM HOME! One level living at it's best! Approximately 4,000 square feet of total living space! Open concept floor plan with vaulted ceilings through-out. Unique three sided fireplace between living room and family room. Kitchen features hardwood like flooring, granite counters, under cabinet lighting, breakfast room and opens to family room with access to custom deck. Master suite includes vaulted ceiling and private bath with arched entry, dual vanity, separate tub/shower and walk-in closet. HUGE finished English basement has rec room with wet bar, full bath and storage room with deep sink. Other amenities in the home include surround sound in the living room and the basement, newer bay window, newer carpet, newer hot water heater, heated garage with epoxy floor, gutter guards and more! HAVE YOUR NEXT FAMILY GET TOGETHER HERE!!
Property Specifics
| Single Family | |
| — | |
| Ranch | |
| 1999 | |
| Full,English | |
| RANCH | |
| No | |
| 0.24 |
| Kane | |
| Providence Point 2 | |
| 275 / Annual | |
| Insurance,Other | |
| Public | |
| Public Sewer | |
| 09935175 | |
| 0317178037 |
Nearby Schools
| NAME: | DISTRICT: | DISTANCE: | |
|---|---|---|---|
|
Grade School
Liberty Elementary School |
300 | — | |
|
Middle School
Dundee Middle School |
300 | Not in DB | |
|
High School
H D Jacobs High School |
300 | Not in DB | |
Property History
| DATE: | EVENT: | PRICE: | SOURCE: |
|---|---|---|---|
| 22 Jun, 2018 | Sold | $253,000 | MRED MLS |
| 14 May, 2018 | Under contract | $264,900 | MRED MLS |
| 3 May, 2018 | Listed for sale | $264,900 | MRED MLS |
Room Specifics
Total Bedrooms: 3
Bedrooms Above Ground: 3
Bedrooms Below Ground: 0
Dimensions: —
Floor Type: Carpet
Dimensions: —
Floor Type: Carpet
Full Bathrooms: 3
Bathroom Amenities: Whirlpool,Separate Shower,Double Sink
Bathroom in Basement: 1
Rooms: Eating Area,Recreation Room,Foyer,Storage
Basement Description: Finished
Other Specifics
| 2 | |
| Concrete Perimeter | |
| Asphalt | |
| Deck, Storms/Screens | |
| — | |
| 61X127X96X141 | |
| — | |
| Full | |
| Vaulted/Cathedral Ceilings, Bar-Wet, Wood Laminate Floors, First Floor Bedroom, First Floor Laundry, First Floor Full Bath | |
| Range, Microwave, Dishwasher, Refrigerator, Bar Fridge, Washer, Dryer, Disposal, Stainless Steel Appliance(s) | |
| Not in DB | |
| Sidewalks, Street Lights, Street Paved | |
| — | |
| — | |
| Double Sided, Gas Log |
Tax History
| Year | Property Taxes |
|---|---|
| 2018 | $7,258 |
Contact Agent
Nearby Similar Homes
Nearby Sold Comparables
Contact Agent
Listing Provided By
Coldwell Banker The Real Estate Group




