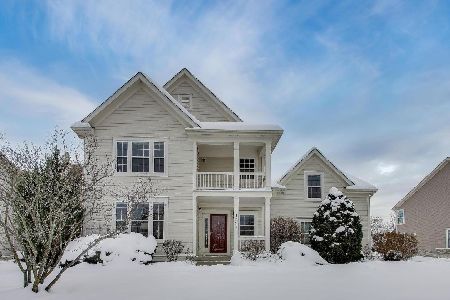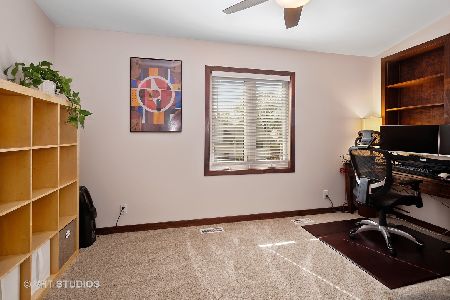705 Arizona Pass, Elk Grove Village, Illinois 60007
$315,000
|
Sold
|
|
| Status: | Closed |
| Sqft: | 1,906 |
| Cost/Sqft: | $165 |
| Beds: | 4 |
| Baths: | 3 |
| Year Built: | 1976 |
| Property Taxes: | $4,417 |
| Days On Market: | 2405 |
| Lot Size: | 0,23 |
Description
Well cared for home by the original owners. Beautiful corner lot with circular driveway. Roof, siding, & gutters only two years old. Covered double door entry. Foyer with parquet hardwood flooring. Bright living room with bay window. Eat-in kitchen opens up to the dining room. Family room with brick floor to ceiling gas log fireplace & sliding glass doors out to the patio. 1st floor bedroom or office. Master bedroom features double closets & a private bathroom with walk-in shower. Guest bathroom with double bowl sinks. Finished sub-basement with rec room, huge laundry room, storage & work area. Brand new water heater & sump pump. Award winning school district 54 & 211. Fabulous location! Walk to the park. Minutes to shopping, restaurants, & expressways.
Property Specifics
| Single Family | |
| — | |
| Tri-Level | |
| 1976 | |
| Partial | |
| ELM | |
| No | |
| 0.23 |
| Cook | |
| Winston Grove | |
| 0 / Not Applicable | |
| None | |
| Lake Michigan | |
| Public Sewer | |
| 10426143 | |
| 07253070130000 |
Nearby Schools
| NAME: | DISTRICT: | DISTANCE: | |
|---|---|---|---|
|
Grade School
Adolph Link Elementary School |
54 | — | |
|
Middle School
Margaret Mead Junior High School |
54 | Not in DB | |
|
High School
J B Conant High School |
211 | Not in DB | |
Property History
| DATE: | EVENT: | PRICE: | SOURCE: |
|---|---|---|---|
| 13 Aug, 2019 | Sold | $315,000 | MRED MLS |
| 26 Jun, 2019 | Under contract | $314,900 | MRED MLS |
| 21 Jun, 2019 | Listed for sale | $314,900 | MRED MLS |
Room Specifics
Total Bedrooms: 4
Bedrooms Above Ground: 4
Bedrooms Below Ground: 0
Dimensions: —
Floor Type: Carpet
Dimensions: —
Floor Type: Carpet
Dimensions: —
Floor Type: Carpet
Full Bathrooms: 3
Bathroom Amenities: Double Sink
Bathroom in Basement: 0
Rooms: Recreation Room,Foyer
Basement Description: Finished,Sub-Basement
Other Specifics
| 2 | |
| Concrete Perimeter | |
| Asphalt,Concrete | |
| Patio, Storms/Screens | |
| Corner Lot | |
| 106X94 | |
| — | |
| Full | |
| Wood Laminate Floors, First Floor Bedroom | |
| Range, Microwave, Dishwasher, Refrigerator, Washer, Dryer, Disposal | |
| Not in DB | |
| Sidewalks, Street Paved | |
| — | |
| — | |
| Attached Fireplace Doors/Screen, Gas Log |
Tax History
| Year | Property Taxes |
|---|---|
| 2019 | $4,417 |
Contact Agent
Nearby Similar Homes
Nearby Sold Comparables
Contact Agent
Listing Provided By
The Royal Family Real Estate







