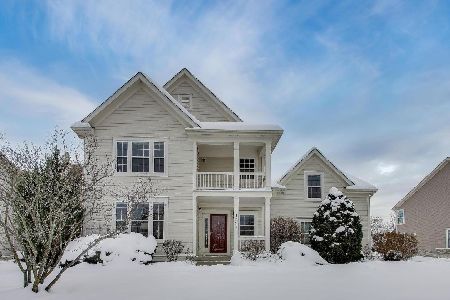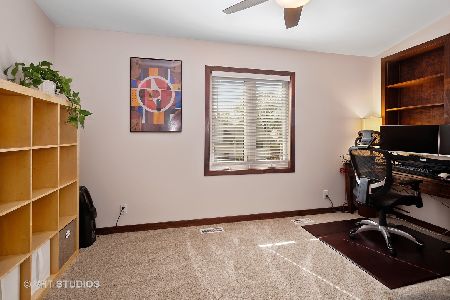711 Arizona Pass, Elk Grove Village, Illinois 60007
$263,000
|
Sold
|
|
| Status: | Closed |
| Sqft: | 2,100 |
| Cost/Sqft: | $130 |
| Beds: | 4 |
| Baths: | 3 |
| Year Built: | 1977 |
| Property Taxes: | $6,975 |
| Days On Market: | 5315 |
| Lot Size: | 0,00 |
Description
Come see the most well kept home in the sought after Winston Grove Subdivision. This home is clean, freshly painted, newly carpeted, and Move-In ready. Newer roof, upgraded energy efficient furnace, 50gl water heater, and new sub pump with battery backup. In award winning School District 54 and High School District 211 with quick access to the highway. The well kept lawn and home make this property a must see!
Property Specifics
| Single Family | |
| — | |
| — | |
| 1977 | |
| Full | |
| DOGWOOD | |
| No | |
| — |
| Cook | |
| Winston Grove | |
| 0 / Not Applicable | |
| None | |
| Public | |
| Public Sewer | |
| 07847793 | |
| 07253070160000 |
Nearby Schools
| NAME: | DISTRICT: | DISTANCE: | |
|---|---|---|---|
|
Grade School
Adolph Link Elementary School |
54 | — | |
|
Middle School
Margaret Mead Junior High School |
54 | Not in DB | |
|
High School
J B Conant High School |
211 | Not in DB | |
Property History
| DATE: | EVENT: | PRICE: | SOURCE: |
|---|---|---|---|
| 10 Aug, 2011 | Sold | $263,000 | MRED MLS |
| 8 Jul, 2011 | Under contract | $272,900 | MRED MLS |
| 3 Jul, 2011 | Listed for sale | $272,900 | MRED MLS |
Room Specifics
Total Bedrooms: 4
Bedrooms Above Ground: 4
Bedrooms Below Ground: 0
Dimensions: —
Floor Type: Hardwood
Dimensions: —
Floor Type: Carpet
Dimensions: —
Floor Type: Carpet
Full Bathrooms: 3
Bathroom Amenities: —
Bathroom in Basement: 1
Rooms: Kitchen,Foyer
Basement Description: Finished
Other Specifics
| 2 | |
| Concrete Perimeter | |
| — | |
| Deck, Patio, Storms/Screens | |
| — | |
| 8295 SQ FT | |
| — | |
| Full | |
| Hardwood Floors, In-Law Arrangement | |
| Range, Microwave, Dishwasher, Refrigerator, Disposal | |
| Not in DB | |
| Sidewalks, Street Lights | |
| — | |
| — | |
| Wood Burning, Gas Starter |
Tax History
| Year | Property Taxes |
|---|---|
| 2011 | $6,975 |
Contact Agent
Nearby Similar Homes
Nearby Sold Comparables
Contact Agent
Listing Provided By
Parade of Homes, Inc.








