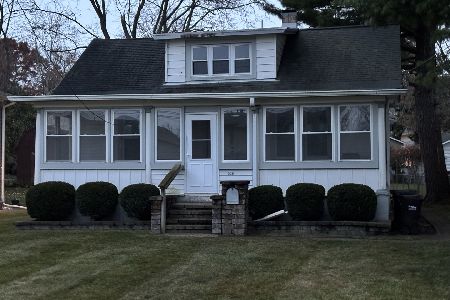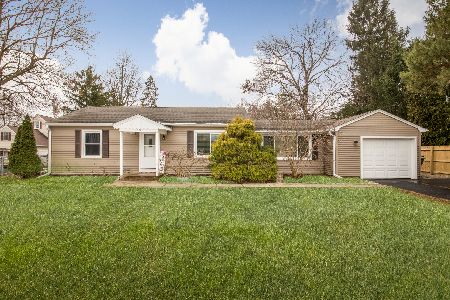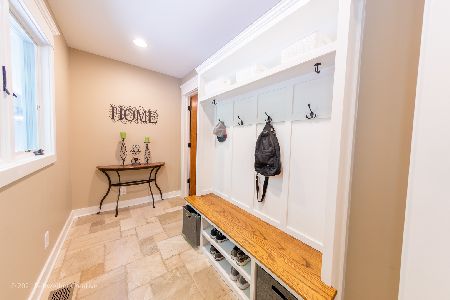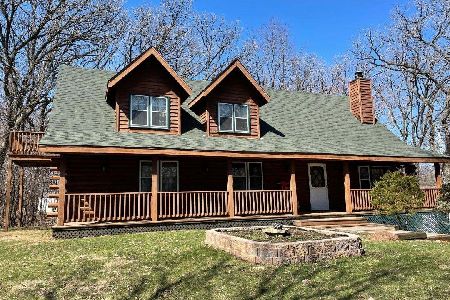705 Barberry Trail, Fox River Grove, Illinois 60021
$302,000
|
Sold
|
|
| Status: | Closed |
| Sqft: | 2,319 |
| Cost/Sqft: | $136 |
| Beds: | 3 |
| Baths: | 3 |
| Year Built: | 1996 |
| Property Taxes: | $10,128 |
| Days On Market: | 2573 |
| Lot Size: | 0,34 |
Description
**Contingent on home sale- still accepting offers** Nicely maintained home in Picnic Grove subdivision, offering access to the river, a pavilion for gatherings and a lot of open space to play and probably the best sledding hill in the area. Amazing family room with vaulted ceiling and a fireplace enhances the open floor plan. Second floor loft is great as an office, play room, or if you need a 4th bedroom it would be easy to add a wall. There is already a closet there. Lots of hardwood flooring and a main floor laundry. Full unfinished basement for storage and roughed in for a bathroom plus an extra deep garage will fit most larger cars and trucks. Big back yard is wooded for awesome privacy or clear it a bit to add to play space. It goes back about 90 feet! This home is a great value in a highly desirable neighborhood walking distance to one of the schools and parks, and close to the train station, restaurants and shopping too. Easy access for commuters whether heading east or south.
Property Specifics
| Single Family | |
| — | |
| Colonial | |
| 1996 | |
| Full | |
| — | |
| No | |
| 0.34 |
| Mc Henry | |
| Picnic Grove | |
| 30 / Annual | |
| Other | |
| Public | |
| Public Sewer | |
| 10168063 | |
| 2017327002 |
Nearby Schools
| NAME: | DISTRICT: | DISTANCE: | |
|---|---|---|---|
|
Grade School
Algonquin Road Elementary School |
3 | — | |
|
Middle School
Fox River Grove Jr Hi School |
3 | Not in DB | |
|
High School
Cary-grove Community High School |
155 | Not in DB | |
Property History
| DATE: | EVENT: | PRICE: | SOURCE: |
|---|---|---|---|
| 10 May, 2019 | Sold | $302,000 | MRED MLS |
| 20 Mar, 2019 | Under contract | $314,900 | MRED MLS |
| 9 Jan, 2019 | Listed for sale | $314,900 | MRED MLS |
Room Specifics
Total Bedrooms: 3
Bedrooms Above Ground: 3
Bedrooms Below Ground: 0
Dimensions: —
Floor Type: Carpet
Dimensions: —
Floor Type: Carpet
Full Bathrooms: 3
Bathroom Amenities: Separate Shower,Double Sink,Soaking Tub
Bathroom in Basement: 0
Rooms: Loft,Foyer
Basement Description: Unfinished,Bathroom Rough-In
Other Specifics
| 2 | |
| Concrete Perimeter | |
| Asphalt | |
| Brick Paver Patio, Storms/Screens | |
| Forest Preserve Adjacent,Wooded | |
| 82 X 184 | |
| — | |
| Full | |
| Vaulted/Cathedral Ceilings, Skylight(s), Hardwood Floors, First Floor Laundry, Walk-In Closet(s) | |
| Double Oven, Range, Dishwasher, Refrigerator, Washer, Dryer, Disposal, Range Hood, Water Softener Owned | |
| Not in DB | |
| Sidewalks, Street Lights, Street Paved | |
| — | |
| — | |
| Gas Log |
Tax History
| Year | Property Taxes |
|---|---|
| 2019 | $10,128 |
Contact Agent
Nearby Similar Homes
Nearby Sold Comparables
Contact Agent
Listing Provided By
RE/MAX Unlimited Northwest









