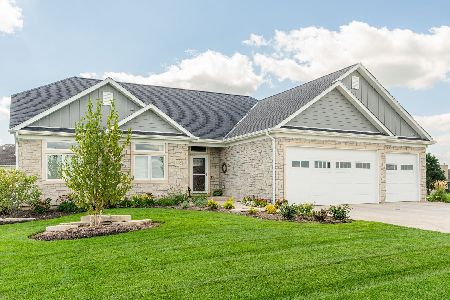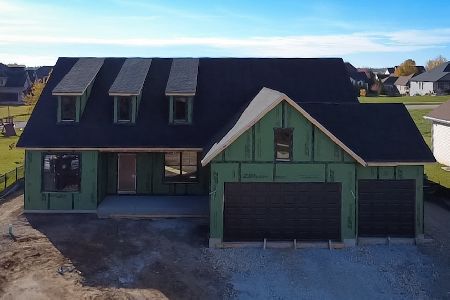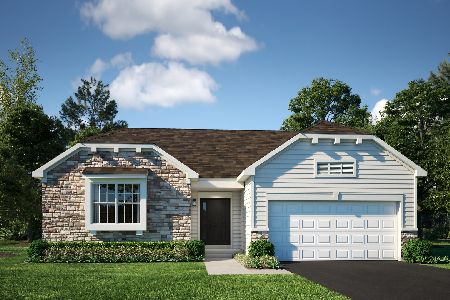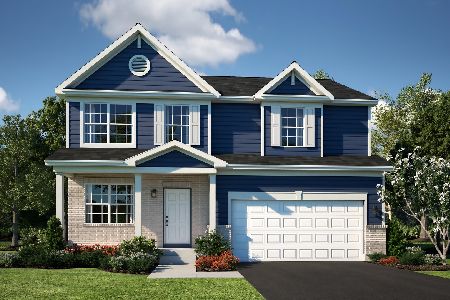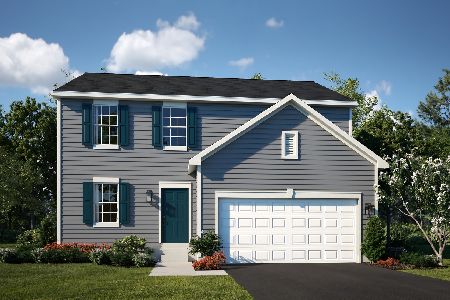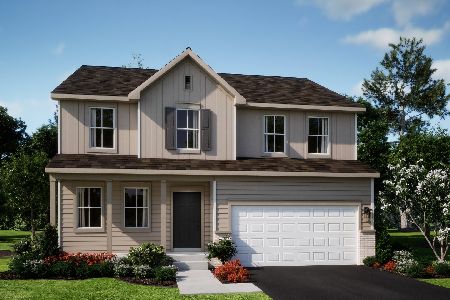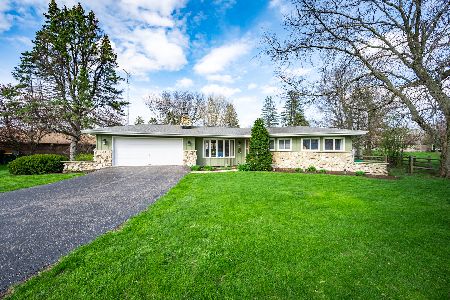705 Cambridge Place, Sycamore, Illinois 60178
$325,000
|
Sold
|
|
| Status: | Closed |
| Sqft: | 3,392 |
| Cost/Sqft: | $109 |
| Beds: | 5 |
| Baths: | 5 |
| Year Built: | 1988 |
| Property Taxes: | $9,448 |
| Days On Market: | 2866 |
| Lot Size: | 0,74 |
Description
Location, Location, Location! Rare opportunity to be in one of Sycamores most desirable neighborhoods, sitting on a quiet 3/4 acre Cul de Sac lot and backing to the Sycamore Golf Course. Inside finds a home with great bones and even better views! Traditional floorplan features formal Living & Dining Spaces, Family Room w/corner fireplace & big country Kitchen w/pantry closet, center island w/breakfast bar & table space. Both Kitchen and Family Room offer access to the delightful 3 season sunroom overlooking the golf course. 1st flr laundry and private office (potential 1st flr guest BR?) complete the first flr. Upstairs finds 5 BR's with an abundance of windows. Finished basement offers kitchenette, full bath & lots of finished space that could easily be made into a completely separate living quarters. Endless possibilities to make this one anything you want!
Property Specifics
| Single Family | |
| — | |
| Colonial | |
| 1988 | |
| Full | |
| — | |
| No | |
| 0.74 |
| De Kalb | |
| — | |
| 0 / Not Applicable | |
| None | |
| Public | |
| Public Sewer | |
| 09879127 | |
| 0904171013 |
Property History
| DATE: | EVENT: | PRICE: | SOURCE: |
|---|---|---|---|
| 15 May, 2018 | Sold | $325,000 | MRED MLS |
| 14 Apr, 2018 | Under contract | $369,900 | MRED MLS |
| 8 Mar, 2018 | Listed for sale | $369,900 | MRED MLS |
Room Specifics
Total Bedrooms: 5
Bedrooms Above Ground: 5
Bedrooms Below Ground: 0
Dimensions: —
Floor Type: Carpet
Dimensions: —
Floor Type: Carpet
Dimensions: —
Floor Type: Carpet
Dimensions: —
Floor Type: —
Full Bathrooms: 5
Bathroom Amenities: Double Sink
Bathroom in Basement: 1
Rooms: Bedroom 5,Office,Sun Room
Basement Description: Finished
Other Specifics
| 3 | |
| Concrete Perimeter | |
| Concrete | |
| Porch, Storms/Screens | |
| Cul-De-Sac,Golf Course Lot | |
| 80X215X320X205 | |
| Pull Down Stair,Unfinished | |
| Full | |
| Vaulted/Cathedral Ceilings, Bar-Dry, First Floor Laundry, First Floor Full Bath | |
| Range, Microwave, Dishwasher, Refrigerator, Washer, Disposal | |
| Not in DB | |
| Sidewalks, Street Lights, Street Paved | |
| — | |
| — | |
| Wood Burning |
Tax History
| Year | Property Taxes |
|---|---|
| 2018 | $9,448 |
Contact Agent
Nearby Similar Homes
Nearby Sold Comparables
Contact Agent
Listing Provided By
Century 21 Elsner Realty

