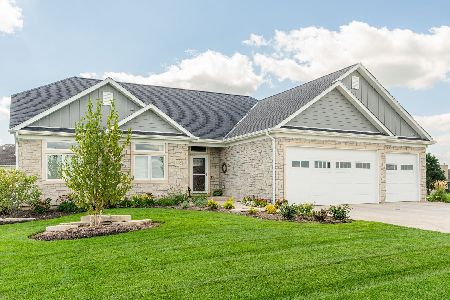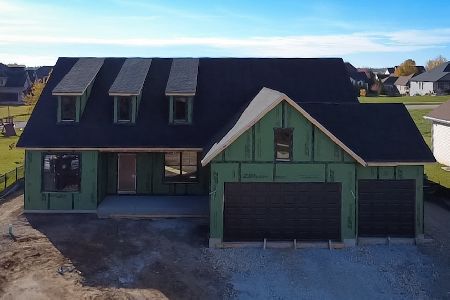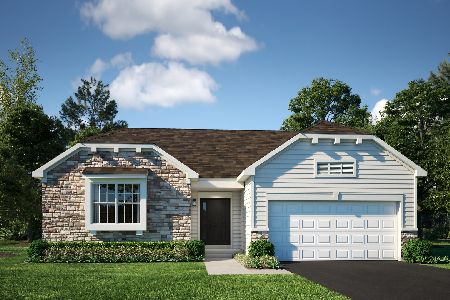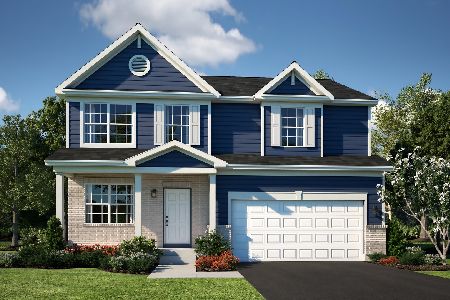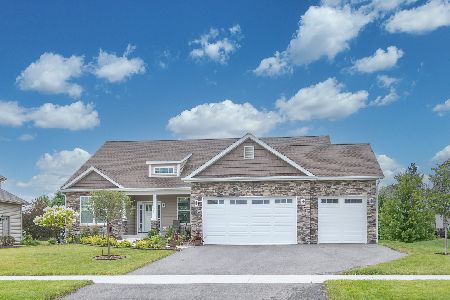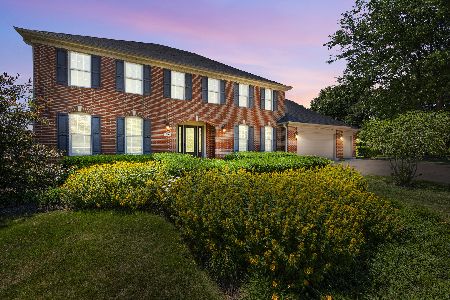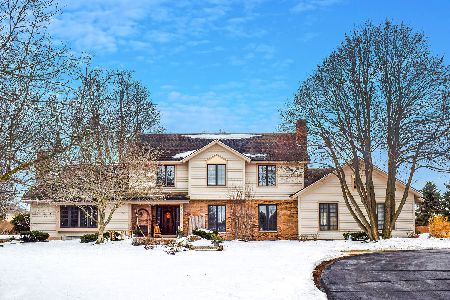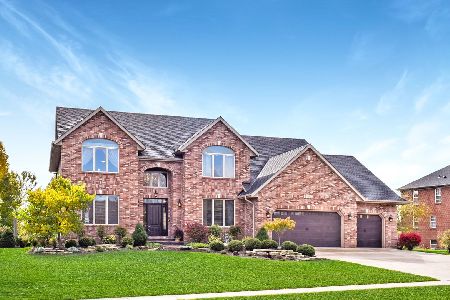730 Cambridge Place, Sycamore, Illinois 60178
$250,000
|
Sold
|
|
| Status: | Closed |
| Sqft: | 4,018 |
| Cost/Sqft: | $72 |
| Beds: | 5 |
| Baths: | 5 |
| Year Built: | 1987 |
| Property Taxes: | $11,420 |
| Days On Market: | 5687 |
| Lot Size: | 0,00 |
Description
English Cottage with 4000 sq.ft. of living space. Located next to Sycamore Golf Course on a dead end street. 5 bedrooms. 4.5 baths. Sun Room. First floor master bedroom and library addition added in 1993. Second floor features: 2nd master bedroom suite w/large master bath. Lower level finished with den, full bath, kitchen area with sink. Huge kitchen with lots of cabinets, island, breakfast area, pantry. Mud rm.
Property Specifics
| Single Family | |
| — | |
| English | |
| 1987 | |
| Full | |
| — | |
| No | |
| — |
| De Kalb | |
| — | |
| 0 / Not Applicable | |
| None | |
| Public | |
| Public Sewer | |
| 07559149 | |
| 0904171007 |
Property History
| DATE: | EVENT: | PRICE: | SOURCE: |
|---|---|---|---|
| 15 Dec, 2010 | Sold | $250,000 | MRED MLS |
| 17 Sep, 2010 | Under contract | $289,000 | MRED MLS |
| — | Last price change | $319,000 | MRED MLS |
| 17 Jun, 2010 | Listed for sale | $319,000 | MRED MLS |
Room Specifics
Total Bedrooms: 5
Bedrooms Above Ground: 5
Bedrooms Below Ground: 0
Dimensions: —
Floor Type: Carpet
Dimensions: —
Floor Type: Carpet
Dimensions: —
Floor Type: Carpet
Dimensions: —
Floor Type: —
Full Bathrooms: 5
Bathroom Amenities: —
Bathroom in Basement: 1
Rooms: Bedroom 5,Den,Foyer,Library,Sun Room
Basement Description: Finished
Other Specifics
| 2 | |
| Concrete Perimeter | |
| Asphalt | |
| Patio | |
| Corner Lot,Cul-De-Sac | |
| 159'41X156'34X112X260'64 | |
| — | |
| Full | |
| Vaulted/Cathedral Ceilings, Skylight(s) | |
| Range, Microwave, Dishwasher, Refrigerator, Bar Fridge, Washer, Dryer, Disposal | |
| Not in DB | |
| — | |
| — | |
| — | |
| Wood Burning |
Tax History
| Year | Property Taxes |
|---|---|
| 2010 | $11,420 |
Contact Agent
Nearby Similar Homes
Nearby Sold Comparables
Contact Agent
Listing Provided By
Coldwell Banker The Real Estate Group

