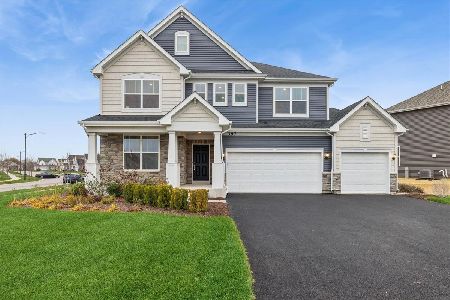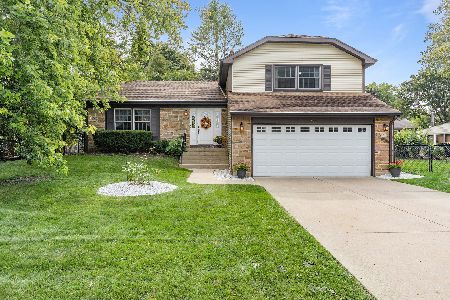705 Chestnut Court, Algonquin, Illinois 60102
$275,500
|
Sold
|
|
| Status: | Closed |
| Sqft: | 1,858 |
| Cost/Sqft: | $135 |
| Beds: | 3 |
| Baths: | 2 |
| Year Built: | 1978 |
| Property Taxes: | $6,533 |
| Days On Market: | 753 |
| Lot Size: | 0,25 |
Description
***Highest and best due due by, Tuesday January 16th at 11 am. Don't miss this charming 3 bedroom log home situated on a corner lot in desirable High Hill Farms. This unique home features a dramatic two story entryway which opens to the spacious living room and formal dining room. The kitchen boasts modern white cabinetry, tile backsplash, updated light fixture, an eat-in area, and French doors to the sunroom. The family room with fireplace adds even more living/ entertaining space. Convenient first floor full bath. Upstairs showcases a generous sized master bedroom and shared bathroom with private master vanity. The updated full bath has an oversized shower with tile. Two additional bedrooms complete the second floor. The finished basement features a rec room, storage room, and laundry area. Outside, you can relax or entertain on the large deck. Nestled in the heart of Algonquin, this home is near schools, parks, shopping, and popular restaurants. Great home in a great location! Home is being sold AS/IS.
Property Specifics
| Single Family | |
| — | |
| — | |
| 1978 | |
| — | |
| — | |
| No | |
| 0.25 |
| Mc Henry | |
| High Hill Farms | |
| 0 / Not Applicable | |
| — | |
| — | |
| — | |
| 11953414 | |
| 1933204004 |
Nearby Schools
| NAME: | DISTRICT: | DISTANCE: | |
|---|---|---|---|
|
Grade School
Neubert Elementary School |
300 | — | |
|
Middle School
Westfield Community School |
300 | Not in DB | |
|
High School
H D Jacobs High School |
300 | Not in DB | |
Property History
| DATE: | EVENT: | PRICE: | SOURCE: |
|---|---|---|---|
| 15 Feb, 2024 | Sold | $275,500 | MRED MLS |
| 17 Jan, 2024 | Under contract | $250,000 | MRED MLS |
| 11 Jan, 2024 | Listed for sale | $250,000 | MRED MLS |
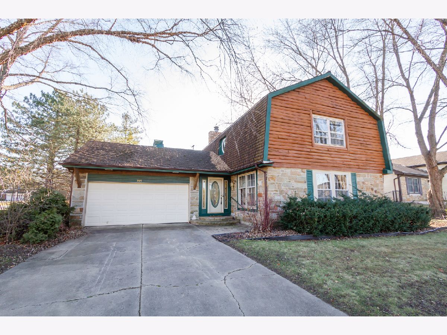
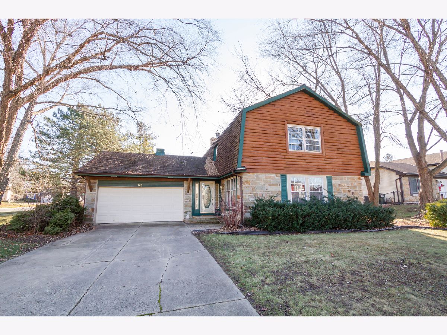
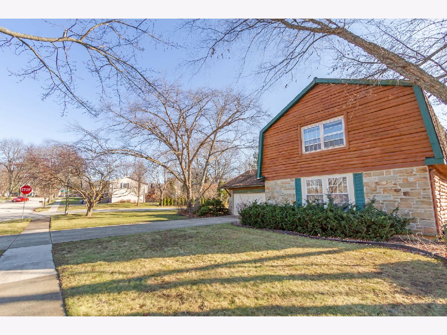
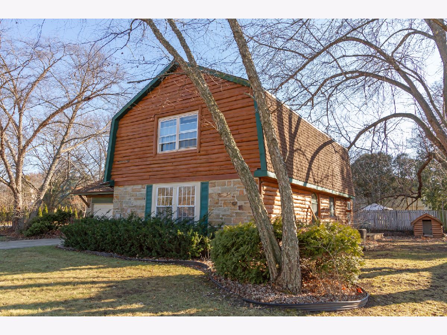
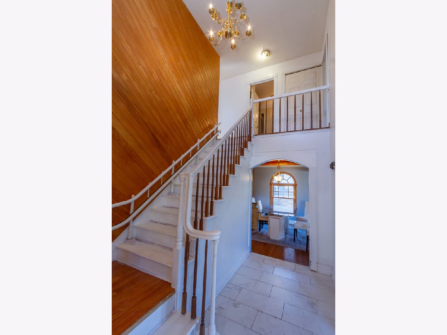
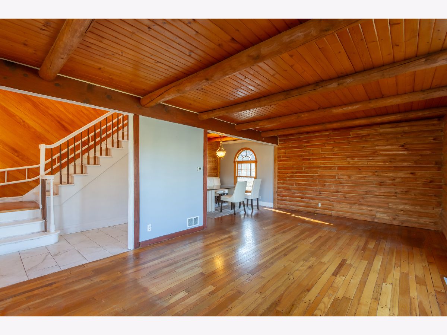
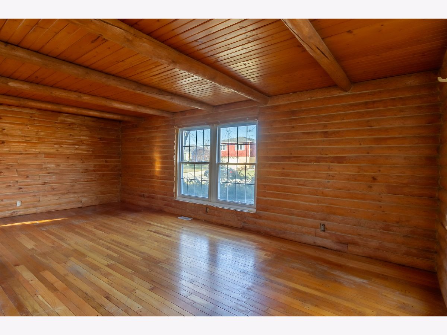
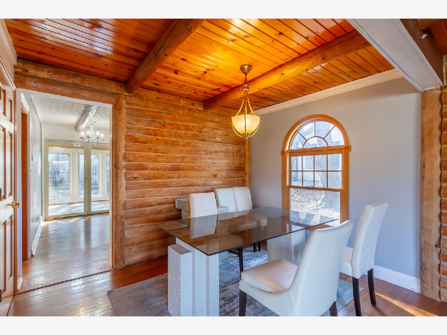
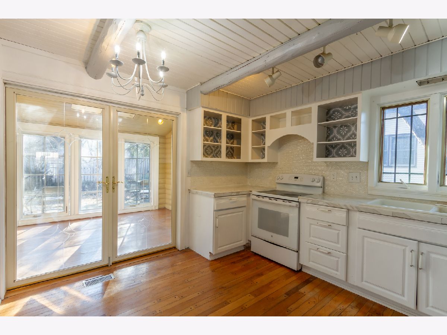
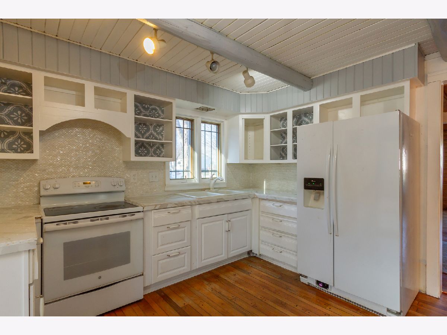
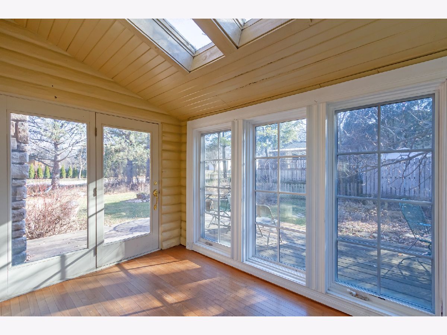
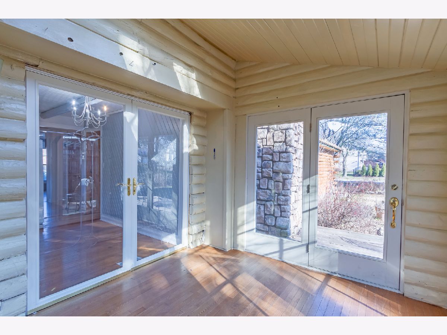
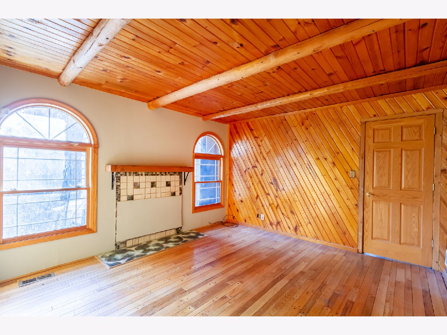
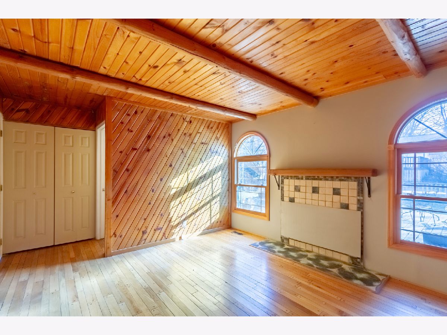
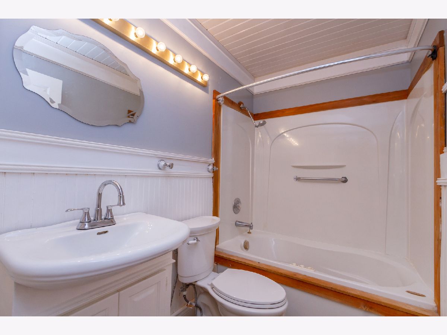
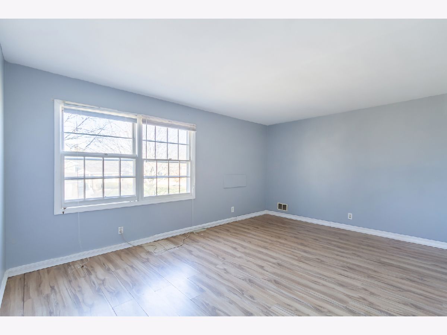
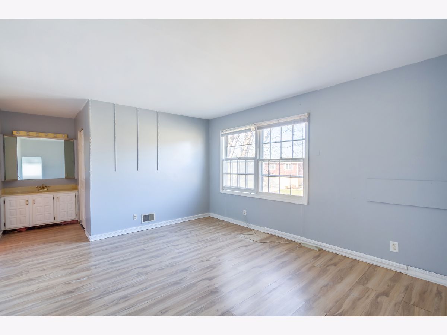
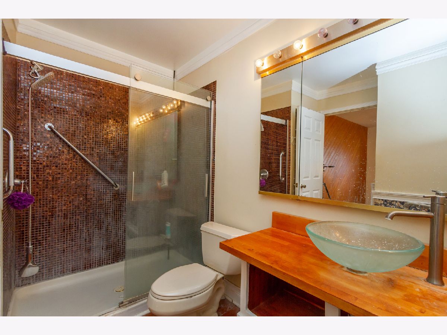
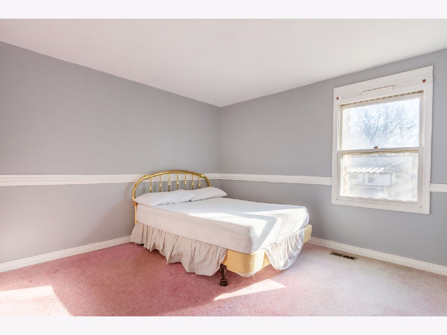
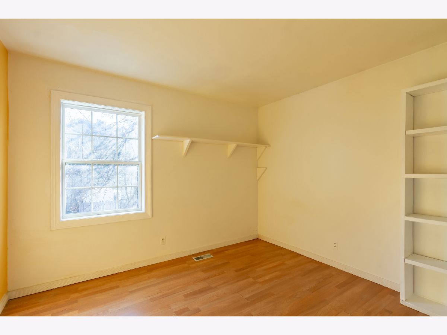
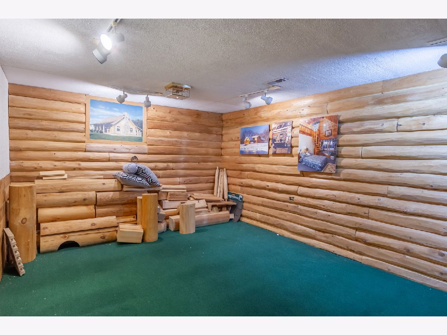
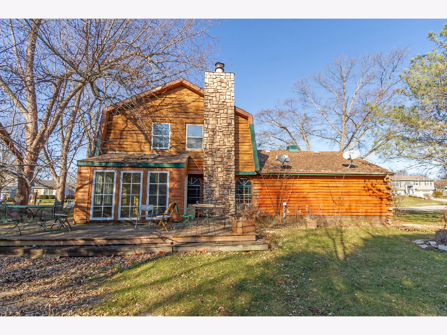
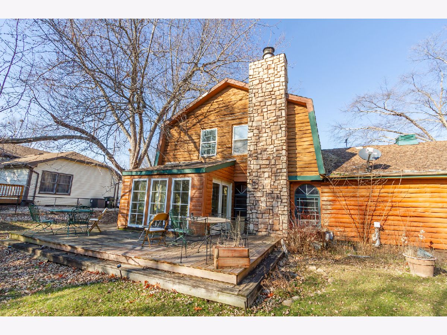
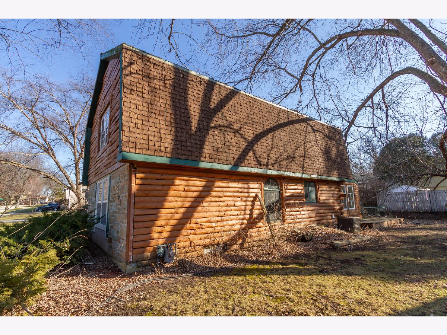
Room Specifics
Total Bedrooms: 3
Bedrooms Above Ground: 3
Bedrooms Below Ground: 0
Dimensions: —
Floor Type: —
Dimensions: —
Floor Type: —
Full Bathrooms: 2
Bathroom Amenities: Separate Shower
Bathroom in Basement: 0
Rooms: —
Basement Description: Partially Finished
Other Specifics
| 2 | |
| — | |
| Concrete | |
| — | |
| — | |
| 10818 | |
| — | |
| — | |
| — | |
| — | |
| Not in DB | |
| — | |
| — | |
| — | |
| — |
Tax History
| Year | Property Taxes |
|---|---|
| 2024 | $6,533 |
Contact Agent
Nearby Similar Homes
Nearby Sold Comparables
Contact Agent
Listing Provided By
Legacy Properties, A Sarah Leonard Company, LLC



