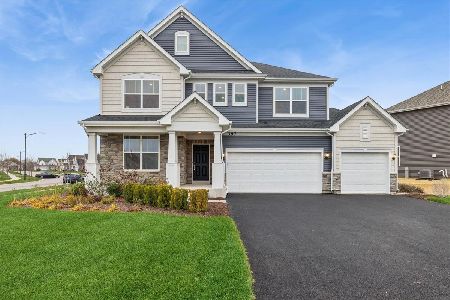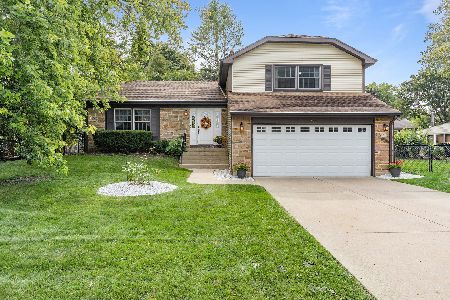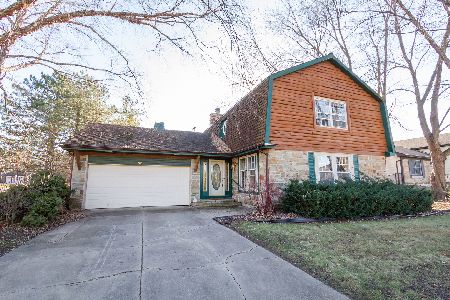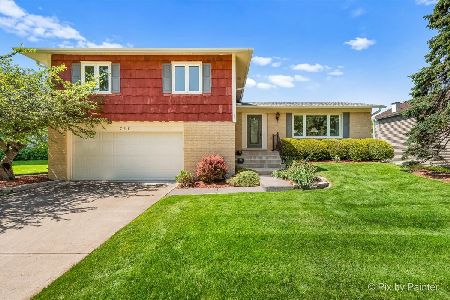715 Chestnut Court, Algonquin, Illinois 60102
$105,000
|
Sold
|
|
| Status: | Closed |
| Sqft: | 0 |
| Cost/Sqft: | — |
| Beds: | 3 |
| Baths: | 3 |
| Year Built: | — |
| Property Taxes: | $4,926 |
| Days On Market: | 5850 |
| Lot Size: | 0,00 |
Description
Welcome to the home of your dreams. This Quad level has everything that you could need. It has three bedrooms with 2 full and one half bathrooms. Also includes a wood burning fireplace and your own private back yard. This is a great time to build equity. Bring your bids today! Fannie Mae owned. Purchase this prop for little money down w/ Homepath financing. Buyer to verify all figures and measurements.
Property Specifics
| Single Family | |
| — | |
| — | |
| — | |
| Full | |
| — | |
| No | |
| 0 |
| Mc Henry | |
| High Hill Farms | |
| 0 / Not Applicable | |
| None | |
| Public | |
| Public Sewer | |
| 07427026 | |
| 1933204003 |
Nearby Schools
| NAME: | DISTRICT: | DISTANCE: | |
|---|---|---|---|
|
Grade School
Neubert Elementary School |
300 | — | |
|
Middle School
Westfield Community School |
300 | Not in DB | |
|
High School
H D Jacobs High School |
300 | Not in DB | |
Property History
| DATE: | EVENT: | PRICE: | SOURCE: |
|---|---|---|---|
| 1 Sep, 2010 | Sold | $105,000 | MRED MLS |
| 23 Aug, 2010 | Under contract | $177,500 | MRED MLS |
| — | Last price change | $177,500 | MRED MLS |
| 27 Jan, 2010 | Listed for sale | $203,500 | MRED MLS |
| 10 Dec, 2010 | Sold | $193,500 | MRED MLS |
| 21 Nov, 2010 | Under contract | $195,000 | MRED MLS |
| 29 Oct, 2010 | Listed for sale | $189,750 | MRED MLS |
| 23 Nov, 2022 | Sold | $319,900 | MRED MLS |
| 27 Oct, 2022 | Under contract | $319,900 | MRED MLS |
| 26 Sep, 2022 | Listed for sale | $319,900 | MRED MLS |
Room Specifics
Total Bedrooms: 3
Bedrooms Above Ground: 3
Bedrooms Below Ground: 0
Dimensions: —
Floor Type: Carpet
Dimensions: —
Floor Type: Carpet
Full Bathrooms: 3
Bathroom Amenities: Whirlpool
Bathroom in Basement: 1
Rooms: Recreation Room
Basement Description: Partially Finished
Other Specifics
| 2 | |
| — | |
| — | |
| Patio | |
| — | |
| 95X110X87X111 | |
| Unfinished | |
| None | |
| — | |
| — | |
| Not in DB | |
| — | |
| — | |
| — | |
| Wood Burning |
Tax History
| Year | Property Taxes |
|---|---|
| 2010 | $4,926 |
| 2010 | $4,926 |
| 2022 | $6,368 |
Contact Agent
Nearby Similar Homes
Nearby Sold Comparables
Contact Agent
Listing Provided By
Coldwell Banker Residential












