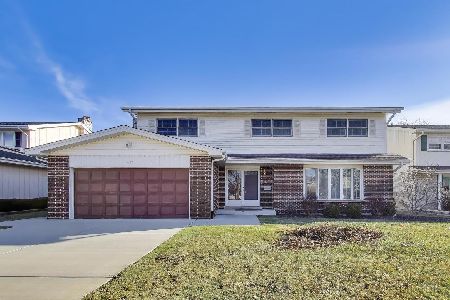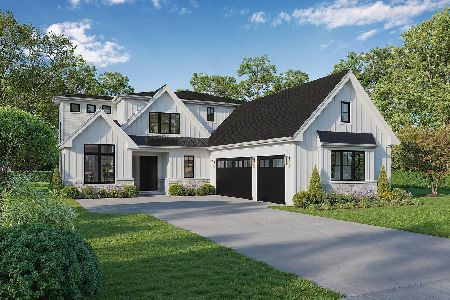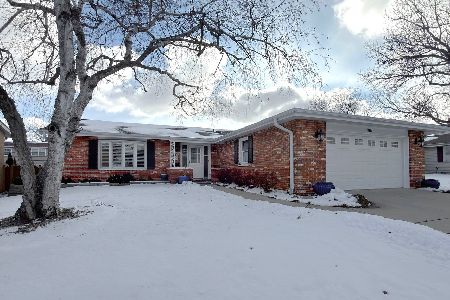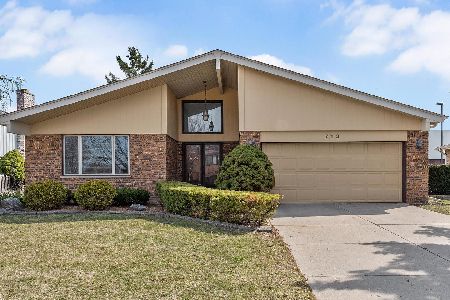705 Chris Lane, Mount Prospect, Illinois 60056
$436,000
|
Sold
|
|
| Status: | Closed |
| Sqft: | 2,568 |
| Cost/Sqft: | $175 |
| Beds: | 4 |
| Baths: | 3 |
| Year Built: | 1981 |
| Property Taxes: | $7,459 |
| Days On Market: | 3088 |
| Lot Size: | 0,18 |
Description
Quality built by Kaplan & Braun. Over $150,000 in upgrades. All brick. Cul-de-sac. Light & bright. Neutral colors...lots of fresh paint. Hardwood floors. Trane furnace 2013 High-eff. High-end Omega glazed maple cabinetry, Jennair cooktop downdraft, double oven, granite.Soft close, of course, with lazy susans,spice drawer,hidden dishwasher & so much more.Heated travertine floor foyer, FR & open wet bar area.All new baths.Master suite, walk-in closet, remodeled bath features giant shower stall with double shower heads.Generous finished basement with storage.Large flat yard, fully fenced.Kitchen picture window enjoys views of nature.Walk to grade & JR HI. Mt Prospect's famous bike routes from .2 to 35 miles start 1 house away. Clearwater & Prairie Parks nearby with soccer, paths, basketball, roller hockey, & kids play areas. Public transport great. Easy access to 53/90, Metra, train, O'Hare. HWA home warranty included. Local HS rated in top 20 in Illinois, in top 1000 in the entire USA.
Property Specifics
| Single Family | |
| — | |
| — | |
| 1981 | |
| Partial | |
| UPDATED,UPGRADED | |
| No | |
| 0.18 |
| Cook | |
| — | |
| 0 / Not Applicable | |
| None | |
| Lake Michigan | |
| Public Sewer, Sewer-Storm | |
| 09729417 | |
| 08104020390000 |
Nearby Schools
| NAME: | DISTRICT: | DISTANCE: | |
|---|---|---|---|
|
Grade School
Forest View Elementary School |
59 | — | |
|
Middle School
Holmes Junior High School |
59 | Not in DB | |
|
High School
Rolling Meadows High School |
214 | Not in DB | |
Property History
| DATE: | EVENT: | PRICE: | SOURCE: |
|---|---|---|---|
| 20 Jan, 2018 | Sold | $436,000 | MRED MLS |
| 29 Aug, 2017 | Under contract | $450,000 | MRED MLS |
| 23 Aug, 2017 | Listed for sale | $450,000 | MRED MLS |
Room Specifics
Total Bedrooms: 4
Bedrooms Above Ground: 4
Bedrooms Below Ground: 0
Dimensions: —
Floor Type: Carpet
Dimensions: —
Floor Type: Carpet
Dimensions: —
Floor Type: Carpet
Full Bathrooms: 3
Bathroom Amenities: Separate Shower,Full Body Spray Shower
Bathroom in Basement: 0
Rooms: Foyer,Recreation Room
Basement Description: Partially Finished
Other Specifics
| 2.5 | |
| Concrete Perimeter | |
| Concrete | |
| Patio, Porch, Storms/Screens | |
| Cul-De-Sac | |
| 37X31X112X63X127 | |
| — | |
| Full | |
| Vaulted/Cathedral Ceilings, Bar-Wet, Hardwood Floors, Heated Floors | |
| Double Oven, Microwave, Dishwasher, High End Refrigerator, Washer, Dryer, Disposal, Cooktop, Built-In Oven, Range Hood | |
| Not in DB | |
| Tennis Courts, Sidewalks, Street Lights, Street Paved | |
| — | |
| — | |
| Gas Log |
Tax History
| Year | Property Taxes |
|---|---|
| 2018 | $7,459 |
Contact Agent
Nearby Similar Homes
Nearby Sold Comparables
Contact Agent
Listing Provided By
RE/MAX Suburban













