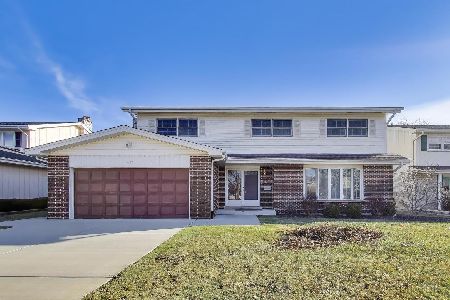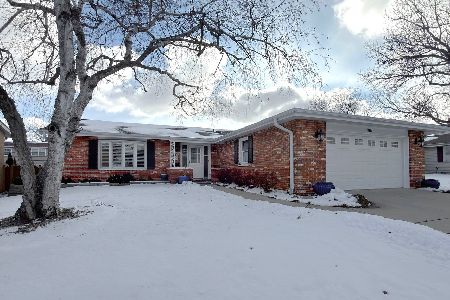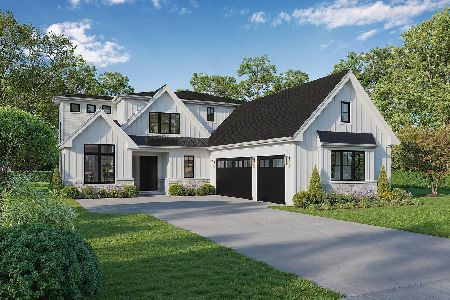713 Chris Lane, Mount Prospect, Illinois 60056
$435,000
|
Sold
|
|
| Status: | Closed |
| Sqft: | 2,843 |
| Cost/Sqft: | $149 |
| Beds: | 4 |
| Baths: | 3 |
| Year Built: | 1982 |
| Property Taxes: | $6,796 |
| Days On Market: | 1777 |
| Lot Size: | 0,00 |
Description
PRIME LOCATION. BEAUTIFUL, ONE OF A KIND, WELL MAINTAINED large split-level. Former builders' MODEL home is comfortably tucked in a QUIET CUL DE SAC! The freshly painted home with a two-story foyer is ready to welcome your family! NEW HVAC system (2020), NEW ROOF (2020), and NEW SUMP PUMP (2021). Welcome home to ~2900 sq ft of living space with an additional 600 sq ft of FINISHED BASEMENT with CUSTOM WET BAR!! The living and dining rooms showcase vaulted ceilings and wood beam detailing. Home has hardwood floors throughout. Kitchen has SS appliances and marble countertops. Eat-in kitchen overlooks the extra large family room with a dual gas/wood burning fireplace. The 2nd floor boasts 3 OVERSIZED bedrooms and 2 full bathrooms. The primary OVERSIZED bedroom has an en suite bath and walk-in closet. Lots of natural light throughout the home. The 4th bedroom (or office) is located on the lower level just off the extra large family room along with a half bath and full laundry room with custom cabinetry and utility sink. AMPLE STORAGE space. WALKING DISTANCE TO ELEMENTARY, JR HIGH SCHOOL, and CLEARWATER PARK. 5 mins by car to downtown Mt. Prospect, downtown Arlington heights AND 90! TRULY A MUST SEE!
Property Specifics
| Single Family | |
| — | |
| Bi-Level | |
| 1982 | |
| Partial | |
| — | |
| No | |
| — |
| Cook | |
| — | |
| 0 / Not Applicable | |
| None | |
| Lake Michigan,Public | |
| Public Sewer | |
| 11033269 | |
| 08104020350000 |
Nearby Schools
| NAME: | DISTRICT: | DISTANCE: | |
|---|---|---|---|
|
Grade School
Forest View Elementary School |
59 | — | |
|
Middle School
Holmes Junior High School |
59 | Not in DB | |
|
High School
Rolling Meadows High School |
214 | Not in DB | |
Property History
| DATE: | EVENT: | PRICE: | SOURCE: |
|---|---|---|---|
| 7 May, 2021 | Sold | $435,000 | MRED MLS |
| 30 Mar, 2021 | Under contract | $424,900 | MRED MLS |
| 26 Mar, 2021 | Listed for sale | $424,900 | MRED MLS |
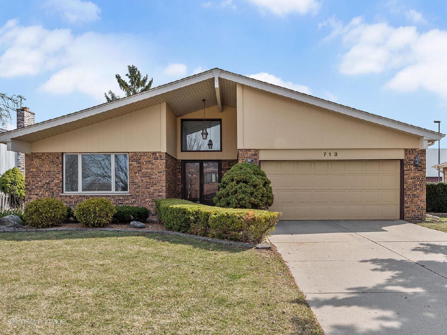
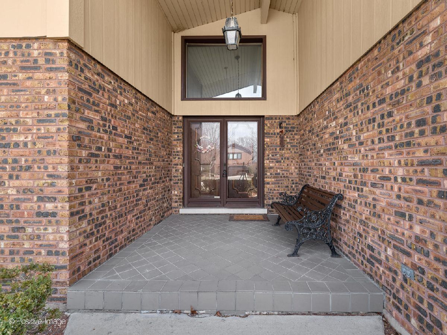
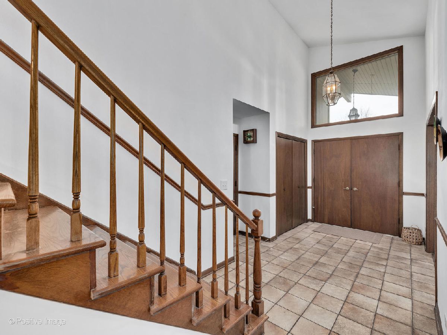
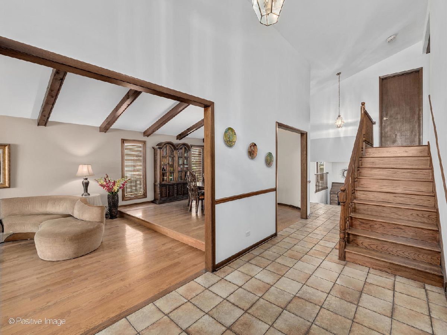
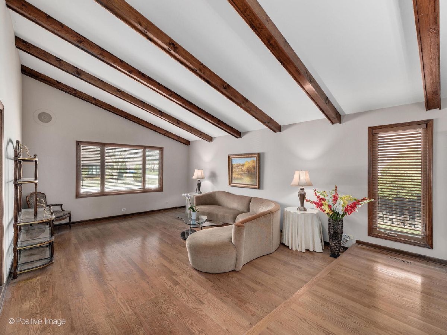
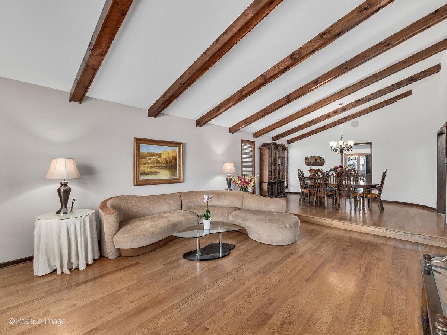
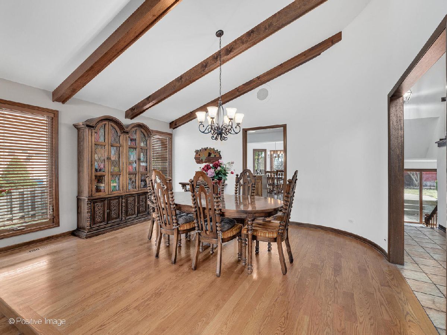
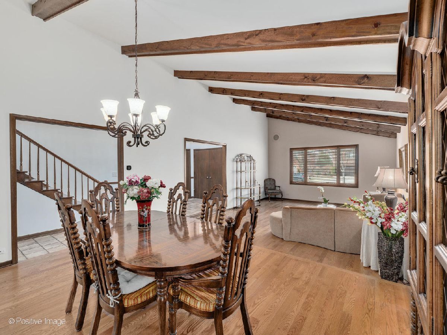
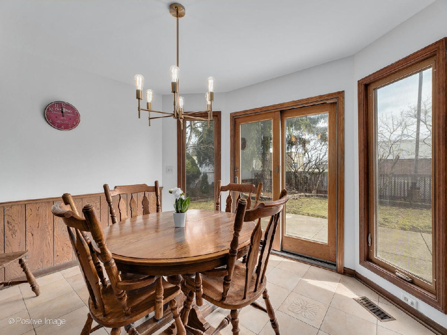
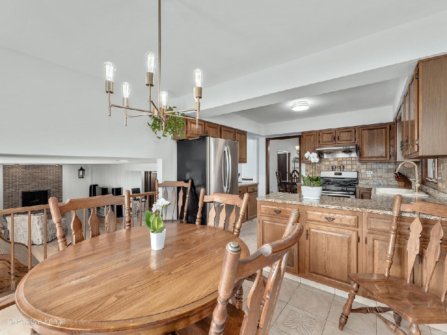
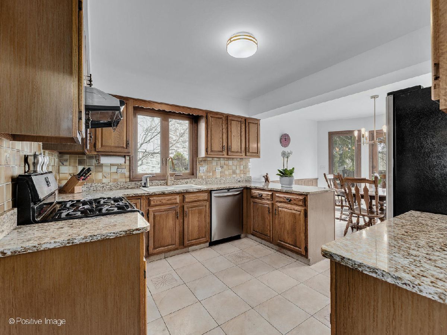
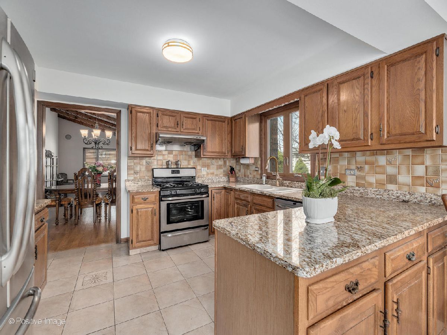
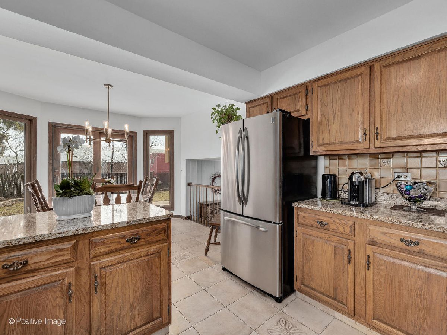
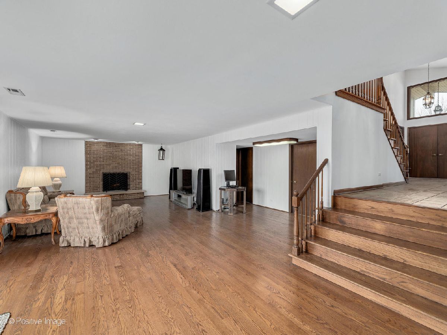
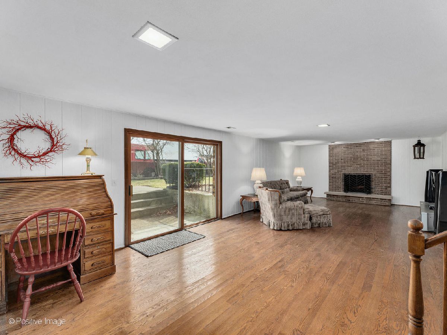
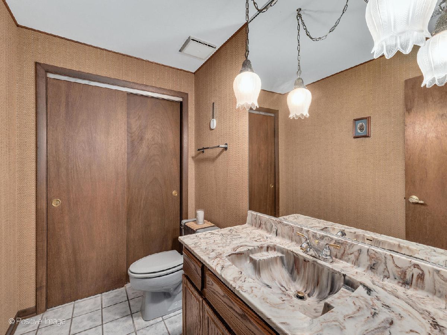
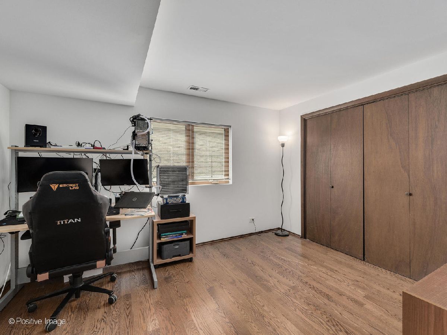
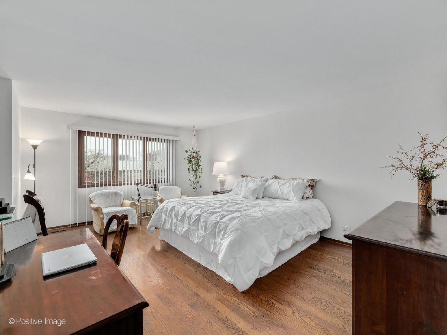
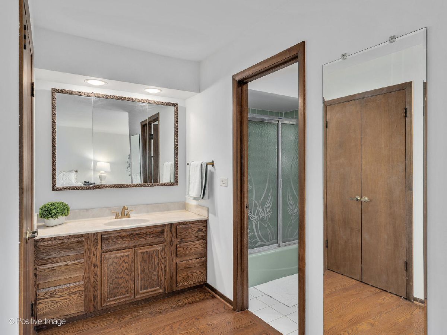
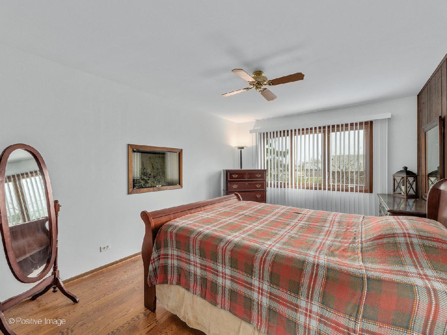
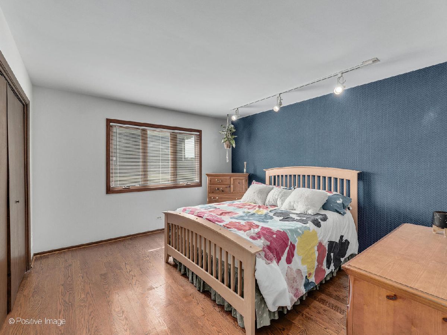
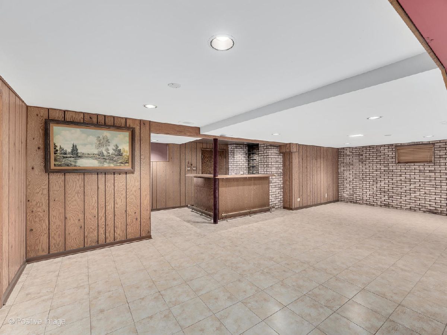
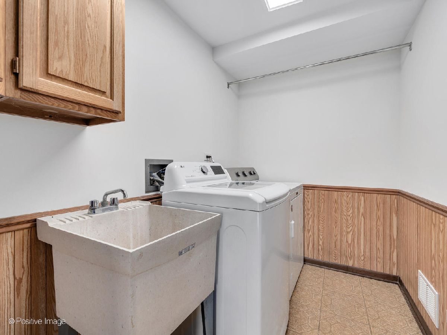
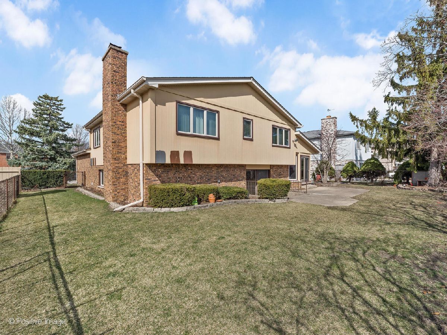
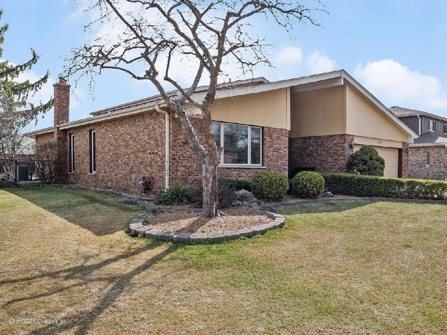
Room Specifics
Total Bedrooms: 4
Bedrooms Above Ground: 4
Bedrooms Below Ground: 0
Dimensions: —
Floor Type: Hardwood
Dimensions: —
Floor Type: Hardwood
Dimensions: —
Floor Type: Hardwood
Full Bathrooms: 3
Bathroom Amenities: Double Sink
Bathroom in Basement: 0
Rooms: Walk In Closet,Recreation Room
Basement Description: Partially Finished
Other Specifics
| 2 | |
| Concrete Perimeter | |
| Concrete | |
| Patio | |
| Cul-De-Sac,Fenced Yard | |
| 8165 | |
| Pull Down Stair,Unfinished | |
| Full | |
| Vaulted/Cathedral Ceilings, Bar-Wet, Hardwood Floors, First Floor Laundry | |
| Range, Dishwasher, Refrigerator, Bar Fridge, Freezer, Washer, Dryer, Disposal, Stainless Steel Appliance(s), Range Hood | |
| Not in DB | |
| Park, Tennis Court(s), Lake, Curbs, Sidewalks, Street Lights, Street Paved | |
| — | |
| — | |
| Wood Burning, Gas Starter |
Tax History
| Year | Property Taxes |
|---|---|
| 2021 | $6,796 |
Contact Agent
Nearby Similar Homes
Nearby Sold Comparables
Contact Agent
Listing Provided By
Berg Properties

