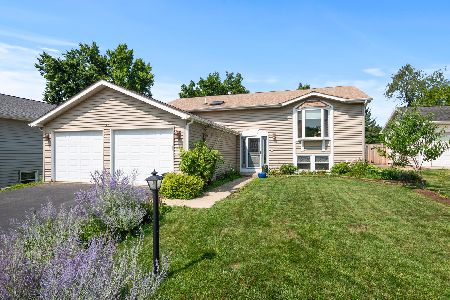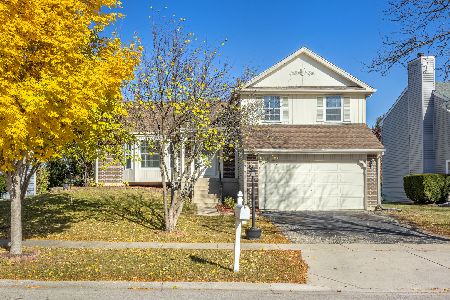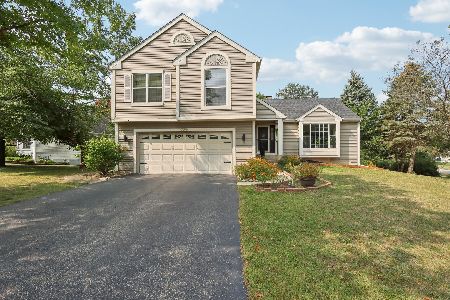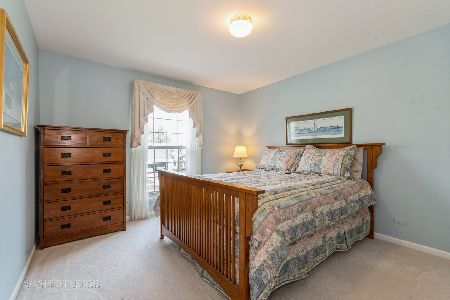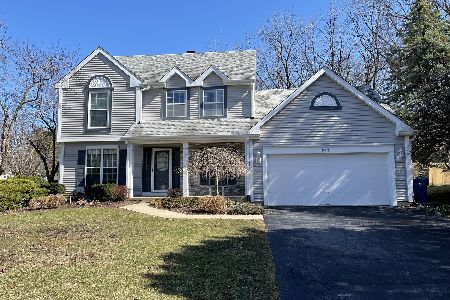705 Crab Tree Lane, Bartlett, Illinois 60103
$411,000
|
Sold
|
|
| Status: | Closed |
| Sqft: | 2,182 |
| Cost/Sqft: | $179 |
| Beds: | 4 |
| Baths: | 4 |
| Year Built: | 1988 |
| Property Taxes: | $9,760 |
| Days On Market: | 1615 |
| Lot Size: | 0,37 |
Description
Amazing home on a fantastic lot with a multi-level deck overlooking the pond in the sought after subdivision of Walnut Hills. You won't be disappointed with all the wonderful upgrades. Kitchen remodel with granite counters, cherry cabinets, ceramic back splash and stainless steel appliances. First floor office with french doors. Hardwood floors throughout main floor. Windows have been upgraded to vinyl clad thermo pane. Finished walk-out basement with full bath, and additional bedroom. Vaulted ceiling in master bedoom, with a spa like master bath. Just imagine relaxing in the wonderul tub. All bathrooms in home have been upgraded. Basement bath has heated floor. Walk out and enjoy the lovely yard that backs to a serene pond. Additional storage in basement and garage. Never run out of gas for your grill, natual gas hookup on top deck. Many updates of the years including the roof in 2021.
Property Specifics
| Single Family | |
| — | |
| — | |
| 1988 | |
| Full | |
| — | |
| Yes | |
| 0.37 |
| Cook | |
| Walnut Hills | |
| 81 / Quarterly | |
| Other | |
| Lake Michigan | |
| Public Sewer | |
| 11148817 | |
| 06271040020000 |
Nearby Schools
| NAME: | DISTRICT: | DISTANCE: | |
|---|---|---|---|
|
Grade School
Bartlett Elementary School |
46 | — | |
|
Middle School
Eastview Middle School |
46 | Not in DB | |
|
High School
South Elgin High School |
46 | Not in DB | |
Property History
| DATE: | EVENT: | PRICE: | SOURCE: |
|---|---|---|---|
| 31 Aug, 2021 | Sold | $411,000 | MRED MLS |
| 19 Jul, 2021 | Under contract | $389,900 | MRED MLS |
| 15 Jul, 2021 | Listed for sale | $389,900 | MRED MLS |
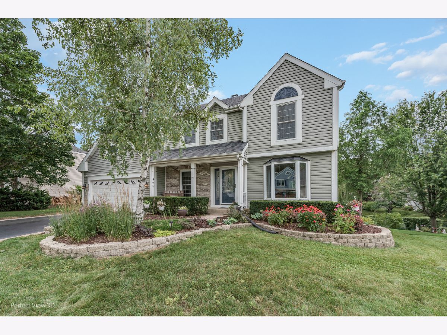
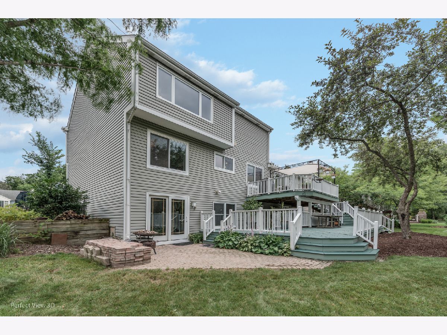
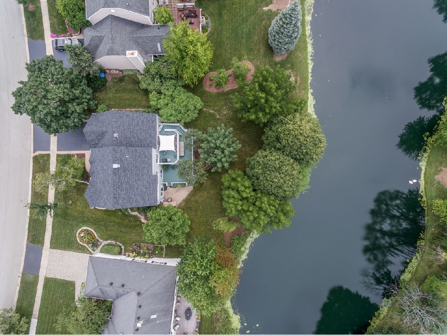
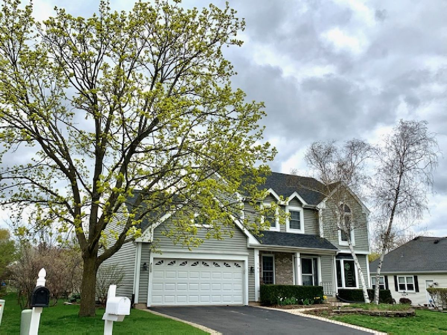
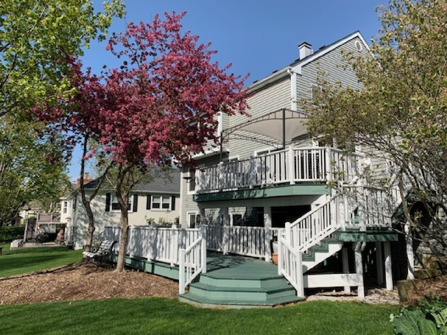
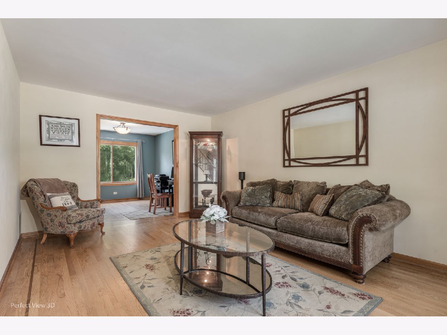
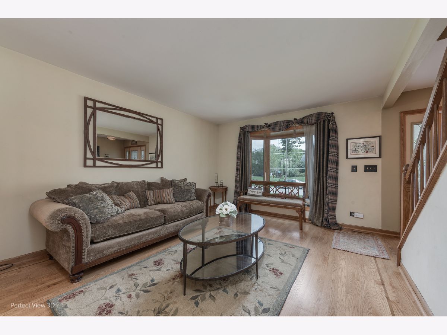
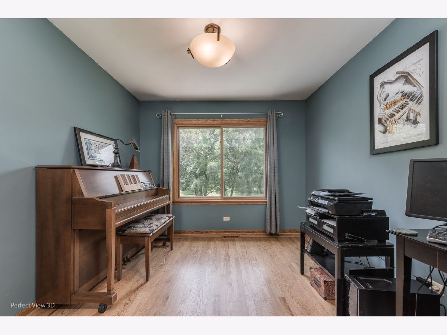
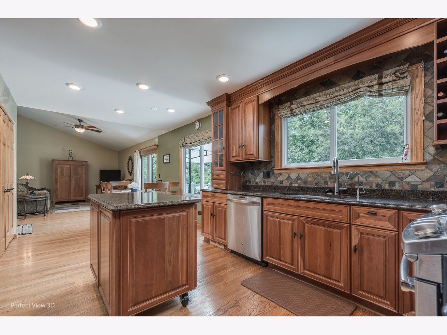
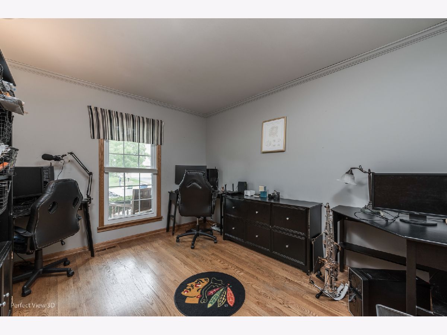
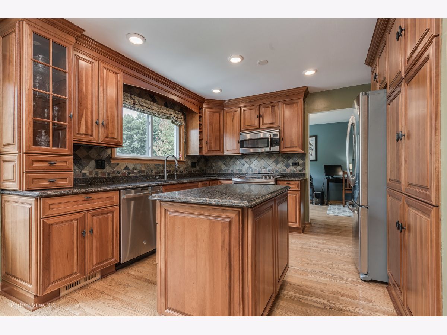
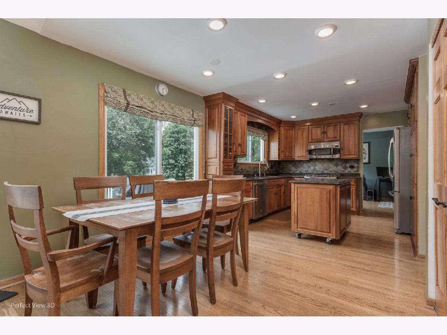
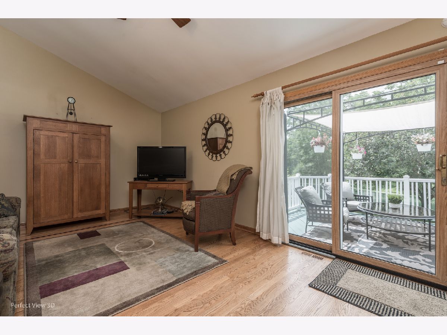

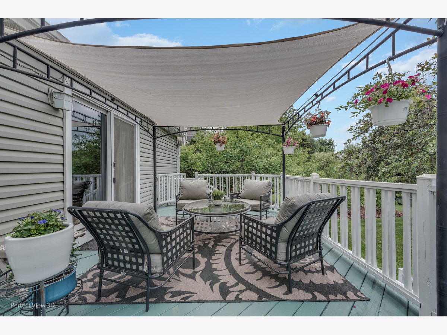
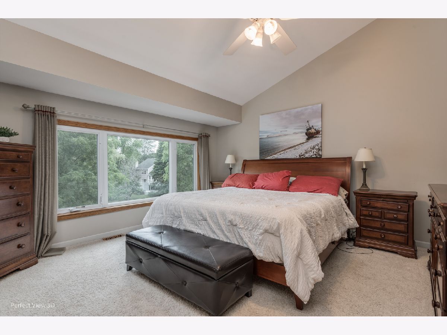
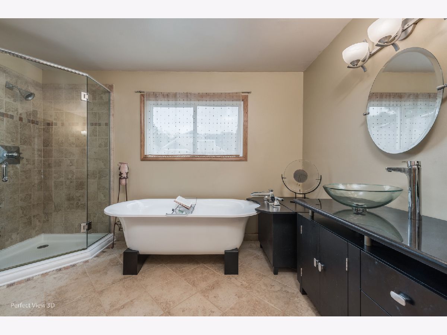
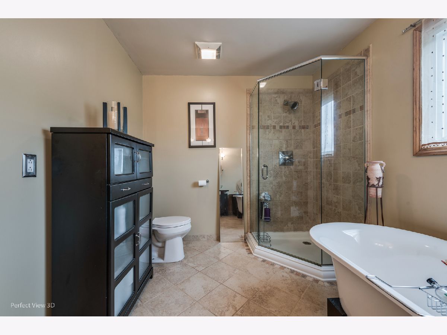

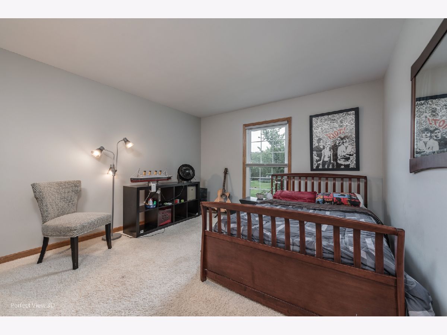
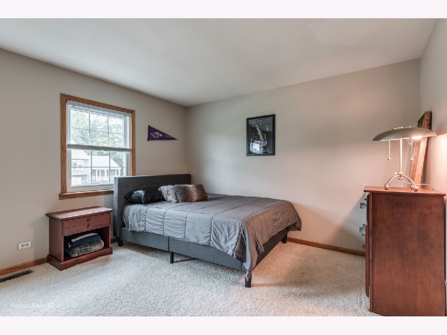
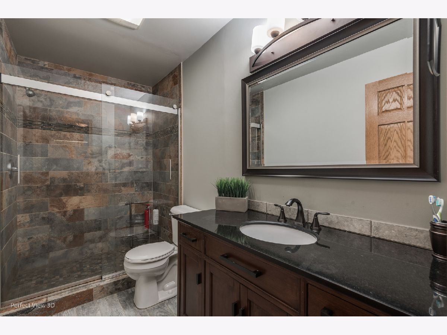
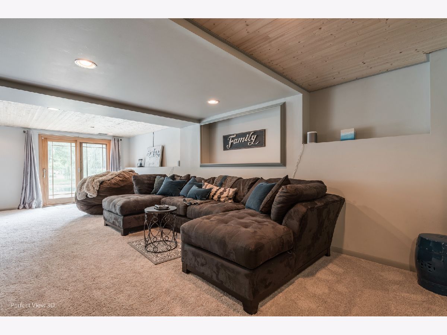

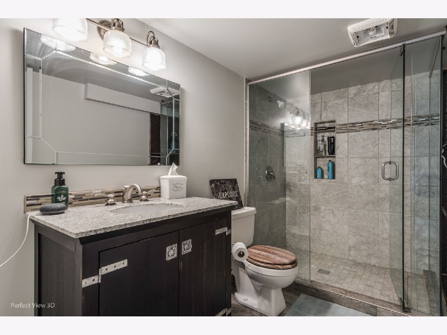

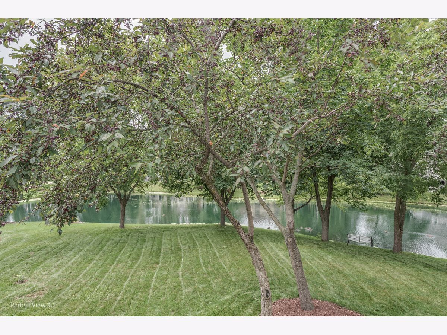
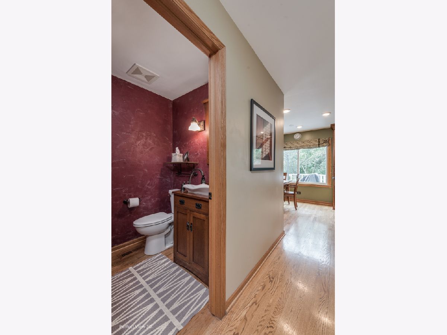

Room Specifics
Total Bedrooms: 4
Bedrooms Above Ground: 4
Bedrooms Below Ground: 0
Dimensions: —
Floor Type: Carpet
Dimensions: —
Floor Type: Carpet
Dimensions: —
Floor Type: Carpet
Full Bathrooms: 4
Bathroom Amenities: Separate Shower
Bathroom in Basement: 1
Rooms: Eating Area,Office,Family Room,Walk In Closet,Deck,Sitting Room,Storage
Basement Description: Finished
Other Specifics
| 2 | |
| Concrete Perimeter | |
| Asphalt | |
| Deck | |
| Pond(s) | |
| 107X180X197X80 | |
| — | |
| Full | |
| Vaulted/Cathedral Ceilings, Hardwood Floors, Walk-In Closet(s) | |
| Range, Microwave, Dishwasher, Refrigerator, Washer, Dryer, Stainless Steel Appliance(s) | |
| Not in DB | |
| Park | |
| — | |
| — | |
| — |
Tax History
| Year | Property Taxes |
|---|---|
| 2021 | $9,760 |
Contact Agent
Nearby Similar Homes
Nearby Sold Comparables
Contact Agent
Listing Provided By
RE/MAX Suburban



