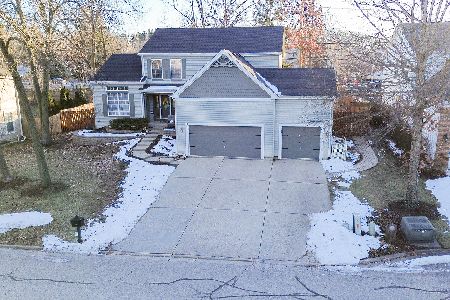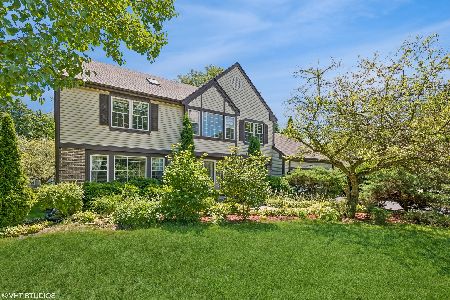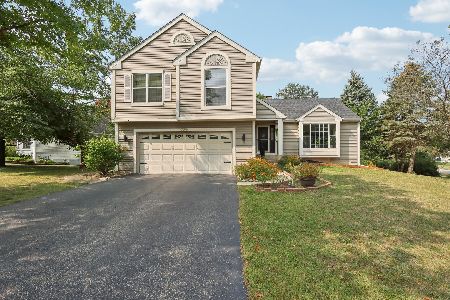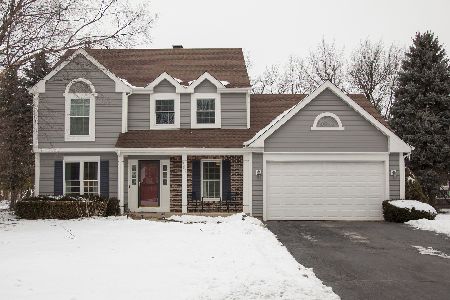741 Crab Tree Lane, Bartlett, Illinois 60103
$320,000
|
Sold
|
|
| Status: | Closed |
| Sqft: | 2,230 |
| Cost/Sqft: | $146 |
| Beds: | 4 |
| Baths: | 3 |
| Year Built: | 1989 |
| Property Taxes: | $7,169 |
| Days On Market: | 2450 |
| Lot Size: | 0,36 |
Description
Winter, Spring, Summer, and Fall ... this home has it all! Enjoy picturesque serenity from your custom 2-tier deck overlooking the pond. This incredibly maintained home features all of today's sought after touches including hardwood flooring throughout, a chef's dream kitchen with dual Fisher & Paykel dishwashers, stainless steel cook top and appliances, custom kitchen cabinets with under cabinet lighting and full granite backsplash plus glass front 42" upper cabinets. A separate dining meals. Enjoy vaulted ceilings with lots of natural light, custom window treatments throughout and cozy fireplace in the family room. The hardwood floors continue upstairs where 4 bedrooms and 2 nicely updated bathrooms await. Your master suite comes complete with a large walk-in closet, while the bedrooms feature ample closet space and ceiling fans. The full finished basement provides the perfect work from home office or kids entertainment area. Many mechanical updates & improvements throughout.
Property Specifics
| Single Family | |
| — | |
| — | |
| 1989 | |
| Full | |
| — | |
| Yes | |
| 0.36 |
| Cook | |
| Walnut Hills | |
| 81 / Quarterly | |
| Other | |
| Public | |
| Public Sewer | |
| 10376750 | |
| 06271040050000 |
Nearby Schools
| NAME: | DISTRICT: | DISTANCE: | |
|---|---|---|---|
|
Grade School
Bartlett Elementary School |
46 | — | |
|
Middle School
Eastview Middle School |
46 | Not in DB | |
|
High School
South Elgin High School |
46 | Not in DB | |
Property History
| DATE: | EVENT: | PRICE: | SOURCE: |
|---|---|---|---|
| 26 Jun, 2019 | Sold | $320,000 | MRED MLS |
| 16 May, 2019 | Under contract | $325,000 | MRED MLS |
| 12 May, 2019 | Listed for sale | $325,000 | MRED MLS |
Room Specifics
Total Bedrooms: 4
Bedrooms Above Ground: 4
Bedrooms Below Ground: 0
Dimensions: —
Floor Type: Hardwood
Dimensions: —
Floor Type: Hardwood
Dimensions: —
Floor Type: Hardwood
Full Bathrooms: 3
Bathroom Amenities: Double Sink
Bathroom in Basement: 0
Rooms: Family Room,Foyer,Deck
Basement Description: Finished
Other Specifics
| 2 | |
| — | |
| — | |
| Deck, Patio | |
| Pond(s) | |
| 15545 | |
| — | |
| Full | |
| Vaulted/Cathedral Ceilings, Hardwood Floors, Wood Laminate Floors, First Floor Laundry, Walk-In Closet(s) | |
| Range, Microwave, Dishwasher, Refrigerator, Washer, Dryer, Disposal, Stainless Steel Appliance(s) | |
| Not in DB | |
| — | |
| — | |
| — | |
| — |
Tax History
| Year | Property Taxes |
|---|---|
| 2019 | $7,169 |
Contact Agent
Nearby Similar Homes
Nearby Sold Comparables
Contact Agent
Listing Provided By
Jameson Sotheby's Int'l Realty









