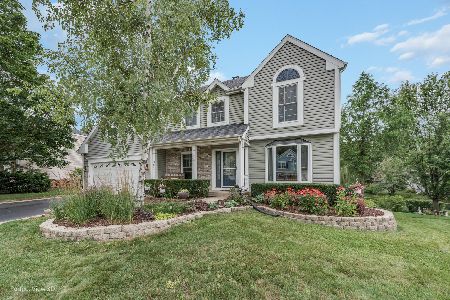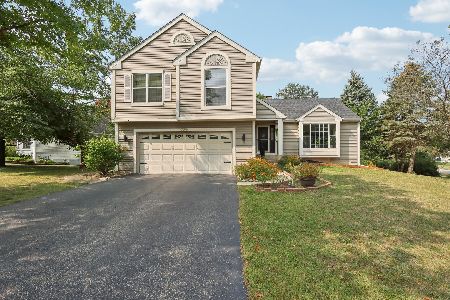710 Crab Tree Lane, Bartlett, Illinois 60103
$350,000
|
Sold
|
|
| Status: | Closed |
| Sqft: | 2,158 |
| Cost/Sqft: | $155 |
| Beds: | 4 |
| Baths: | 3 |
| Year Built: | 1991 |
| Property Taxes: | $7,679 |
| Days On Market: | 1650 |
| Lot Size: | 0,29 |
Description
Multiple offers received. Best offer due Monday 6PM. "Walnut Hills" is beautiful every season of the year with its wooded rolling hills, park like lots, 3 tranquil ponds and a park too! And this highly desirable open floor plan has so many features you will love. This home offers vaulted ceilings in the large living and dining rooms, kitchen and master bedroom. Both dining room and kitchen eating area have bay windows offering a lovely view. The spacious family room with fireplace leads out to the large lush yard and deck perfect for summer entertainment. Upstairs are 4 bedrooms starting with master bedroom with a walk in closet and private bath. The 3 additional bedrooms on this floor are pleasingly spacious. Also on the second floor are 2 sky lights, one at the top of the staircase and another in the hall full bath with double sink vanity. The finished English basement with lots of natural light plus recessed lighting is perfect for home office or rec room. You will love the amount of storage space too! All neutral carpet, windows have been replaced with exception of picture window in LR. Driveway resurfaced, water heater, wood floor in kitchen, deck floor stained all within the last 5 years. AHS Warranty $700 Shield Plus included. This location is so close to restaurants, major shopping and connections to the roads that get you where you need to go fast! See it and make it your next home!
Property Specifics
| Single Family | |
| — | |
| — | |
| 1991 | |
| English | |
| — | |
| No | |
| 0.29 |
| Cook | |
| Walnut Hills | |
| 81 / Quarterly | |
| Other | |
| Lake Michigan | |
| Public Sewer | |
| 11071774 | |
| 06271070010000 |
Nearby Schools
| NAME: | DISTRICT: | DISTANCE: | |
|---|---|---|---|
|
Grade School
Bartlett Elementary School |
46 | — | |
|
Middle School
Eastview Middle School |
46 | Not in DB | |
|
High School
South Elgin High School |
46 | Not in DB | |
Property History
| DATE: | EVENT: | PRICE: | SOURCE: |
|---|---|---|---|
| 11 Jun, 2021 | Sold | $350,000 | MRED MLS |
| 3 May, 2021 | Under contract | $335,000 | MRED MLS |
| 30 Apr, 2021 | Listed for sale | $335,000 | MRED MLS |
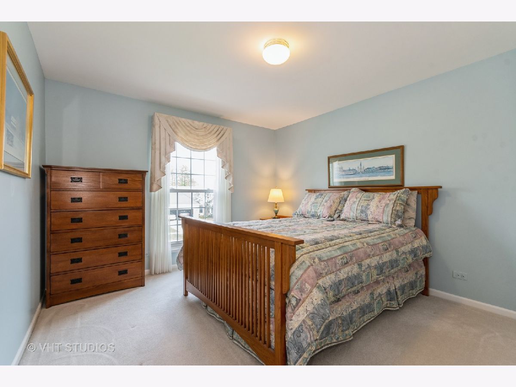
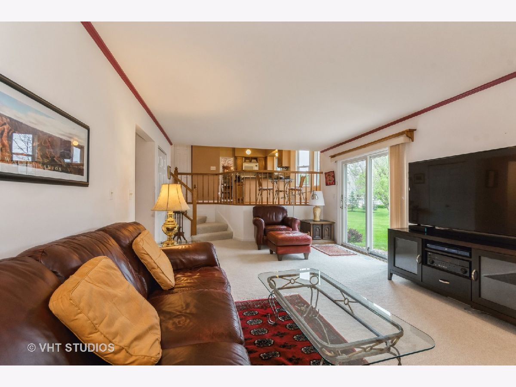
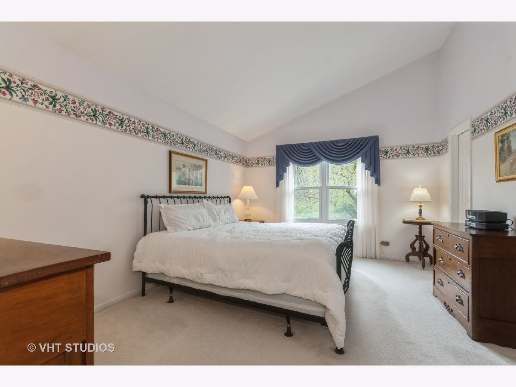
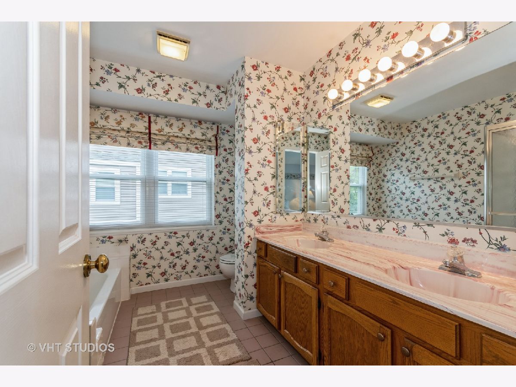
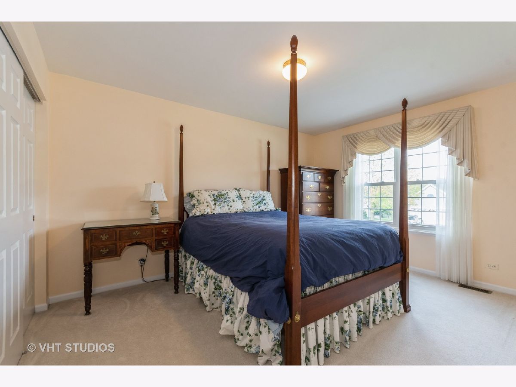
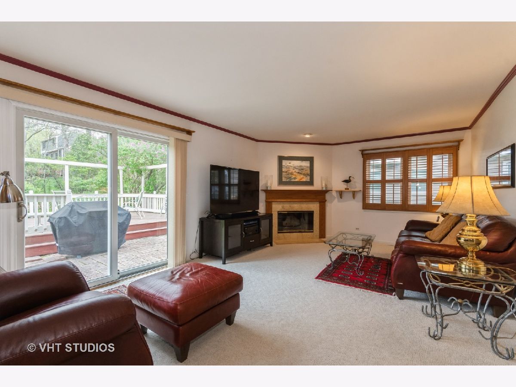
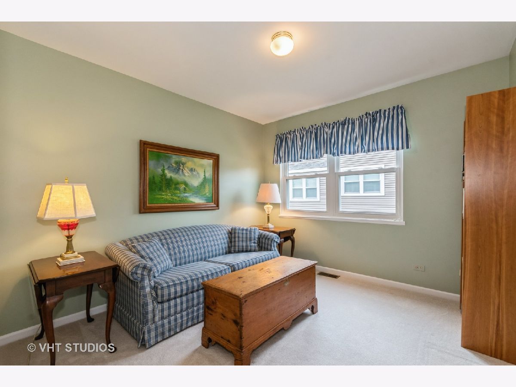
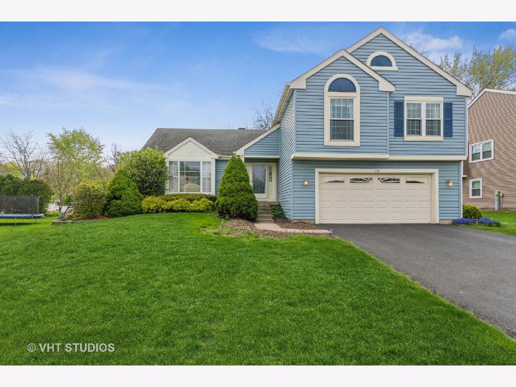
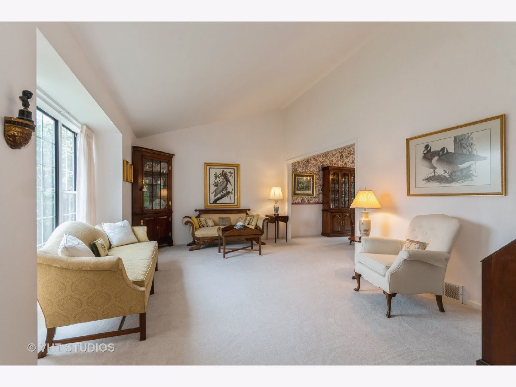
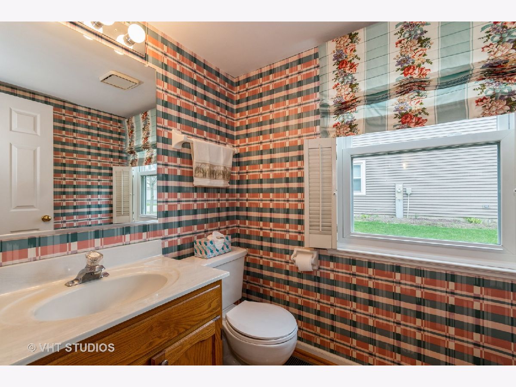
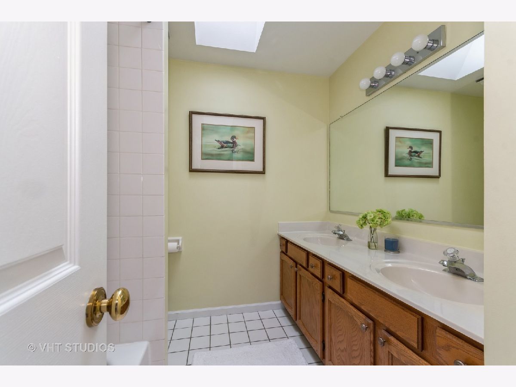
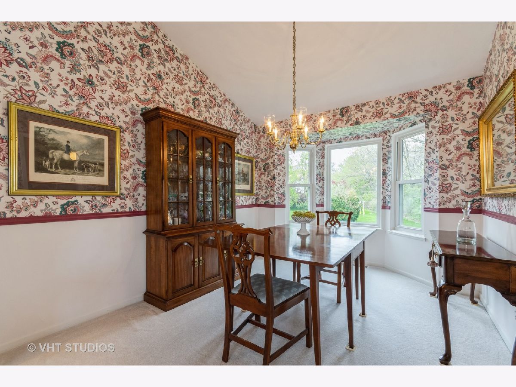
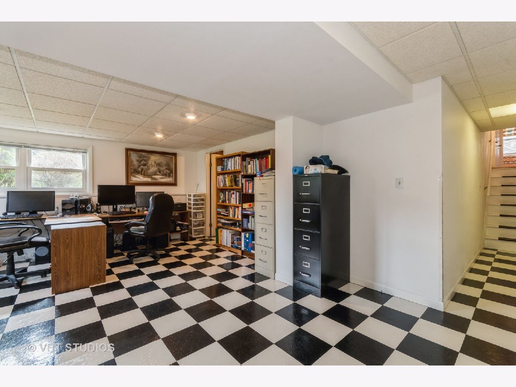
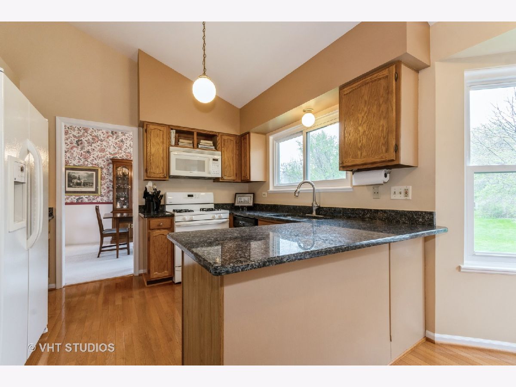
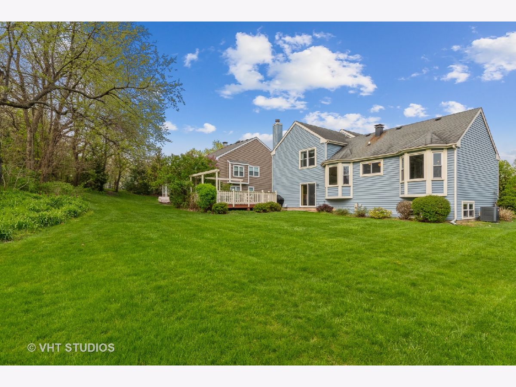
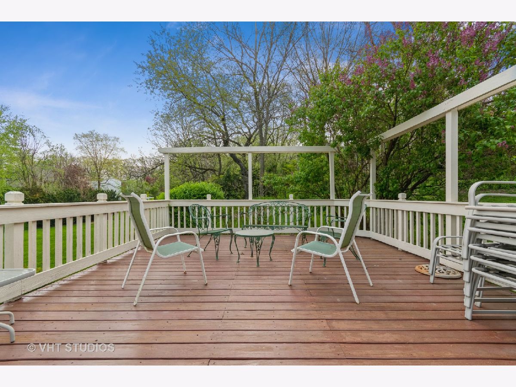
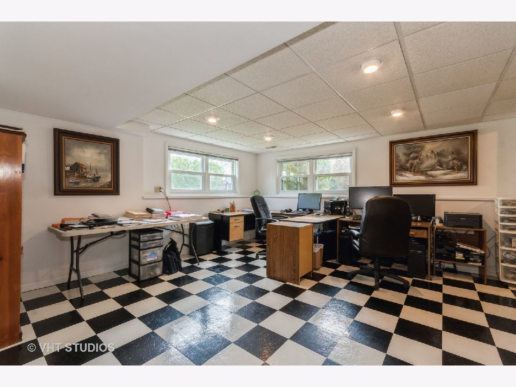
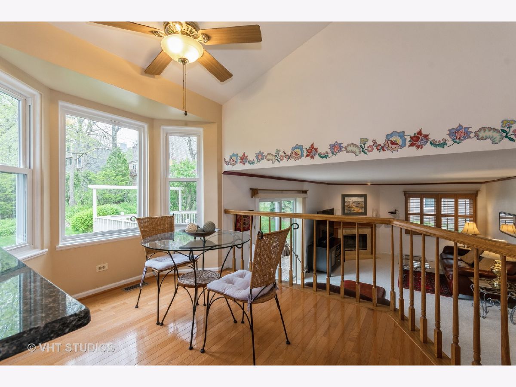
Room Specifics
Total Bedrooms: 4
Bedrooms Above Ground: 4
Bedrooms Below Ground: 0
Dimensions: —
Floor Type: Carpet
Dimensions: —
Floor Type: Carpet
Dimensions: —
Floor Type: Carpet
Full Bathrooms: 3
Bathroom Amenities: —
Bathroom in Basement: 0
Rooms: Recreation Room,Eating Area
Basement Description: Finished,Sub-Basement,Storage Space
Other Specifics
| 2 | |
| — | |
| Asphalt | |
| Deck | |
| — | |
| 80X132X79X138 | |
| — | |
| Full | |
| Vaulted/Cathedral Ceilings, Skylight(s), Hardwood Floors | |
| Range, Microwave, Dishwasher, Refrigerator, Washer, Dryer, Disposal | |
| Not in DB | |
| Park | |
| — | |
| — | |
| Gas Starter |
Tax History
| Year | Property Taxes |
|---|---|
| 2021 | $7,679 |
Contact Agent
Nearby Similar Homes
Nearby Sold Comparables
Contact Agent
Listing Provided By
Coldwell Banker Realty





