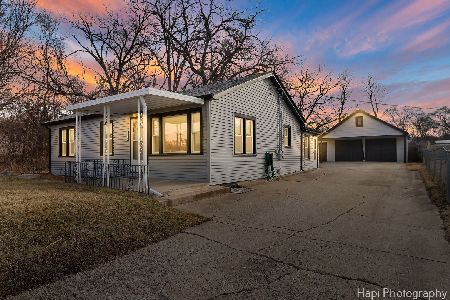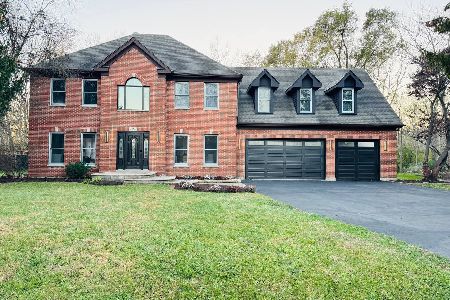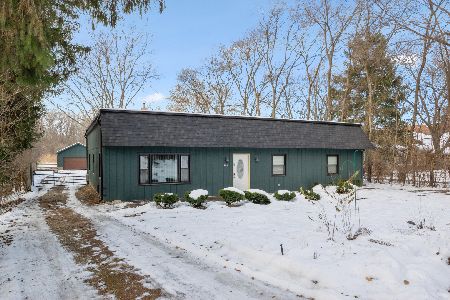705 Dowell Road, Mchenry, Illinois 60051
$167,500
|
Sold
|
|
| Status: | Closed |
| Sqft: | 1,242 |
| Cost/Sqft: | $135 |
| Beds: | 3 |
| Baths: | 2 |
| Year Built: | 1965 |
| Property Taxes: | $3,900 |
| Days On Market: | 2370 |
| Lot Size: | 0,39 |
Description
Look no further! Sitting under the tree canopy on a double lot is this charmer! Feel the tension ease away as you pull into the drive of this inviting, low-maintenance ranch home. A flowing floor plan with both a living room and family room provide space for everyone. Keep one cozy for movie nights in and amp up the other for fun with friends and family. Updated kitchen has eat-in area, walk-in pantry plus all appliances, fridge, washer and dryer are new. Both baths are also updated. An amazing deck tucked in the back makes for a great summertime hangout! If the true 21/2 car garage isn't enough room to store your yard equipment, there is also a shed around back. The list of additional updates includes a new well, new furnace and air conditioner with a Nest thermostat, brick paver walkways in front and back and new drain tile system was installed under the family room addition. Gorgeous perennials, raspberries and a raised bed garden ready for your veggies. Don't miss this one!
Property Specifics
| Single Family | |
| — | |
| Ranch | |
| 1965 | |
| None | |
| — | |
| No | |
| 0.39 |
| Mc Henry | |
| — | |
| 0 / Not Applicable | |
| None | |
| Private Well | |
| Septic-Private | |
| 10460031 | |
| 1517329030 |
Property History
| DATE: | EVENT: | PRICE: | SOURCE: |
|---|---|---|---|
| 11 Dec, 2015 | Sold | $116,000 | MRED MLS |
| 12 Oct, 2015 | Under contract | $135,000 | MRED MLS |
| 5 Jun, 2015 | Listed for sale | $135,000 | MRED MLS |
| 26 Sep, 2019 | Sold | $167,500 | MRED MLS |
| 9 Aug, 2019 | Under contract | $167,500 | MRED MLS |
| 22 Jul, 2019 | Listed for sale | $167,500 | MRED MLS |
| 4 Apr, 2025 | Sold | $275,000 | MRED MLS |
| 17 Feb, 2025 | Under contract | $279,000 | MRED MLS |
| 28 Dec, 2024 | Listed for sale | $279,000 | MRED MLS |
Room Specifics
Total Bedrooms: 3
Bedrooms Above Ground: 3
Bedrooms Below Ground: 0
Dimensions: —
Floor Type: Carpet
Dimensions: —
Floor Type: Carpet
Full Bathrooms: 2
Bathroom Amenities: —
Bathroom in Basement: 0
Rooms: Deck
Basement Description: Crawl
Other Specifics
| 2 | |
| Concrete Perimeter | |
| Asphalt | |
| Patio, Storms/Screens | |
| Mature Trees | |
| 122 X 136 X 122 X 141 | |
| Unfinished | |
| None | |
| Vaulted/Cathedral Ceilings, Wood Laminate Floors, First Floor Bedroom, First Floor Laundry, First Floor Full Bath | |
| Range, Microwave, Dishwasher, Refrigerator, Washer, Dryer | |
| Not in DB | |
| Street Lights, Street Paved | |
| — | |
| — | |
| — |
Tax History
| Year | Property Taxes |
|---|---|
| 2015 | $4,730 |
| 2019 | $3,900 |
| 2025 | $4,253 |
Contact Agent
Nearby Similar Homes
Nearby Sold Comparables
Contact Agent
Listing Provided By
Berkshire Hathaway HomeServices Starck Real Estate








