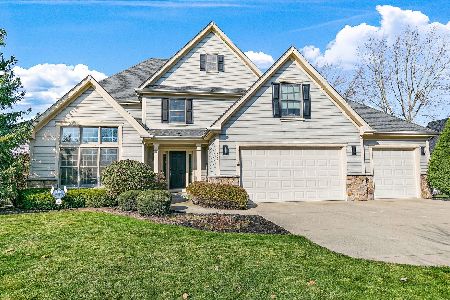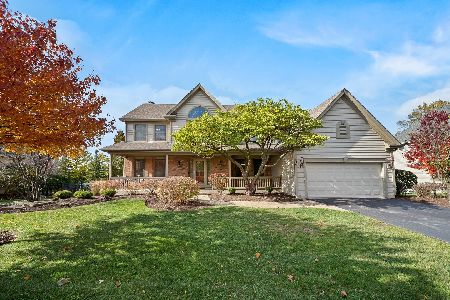705 Fox Run Drive, Geneva, Illinois 60134
$450,000
|
Sold
|
|
| Status: | Closed |
| Sqft: | 3,184 |
| Cost/Sqft: | $141 |
| Beds: | 4 |
| Baths: | 4 |
| Year Built: | 2002 |
| Property Taxes: | $14,686 |
| Days On Market: | 2715 |
| Lot Size: | 0,36 |
Description
$10,000 BUYER BONUS for Accepted Contract by 12-15!! Imagine the Holidays at YOUR NEW HOUSE! WALK your guests to Picturesque Downtown Geneva & Metra! Sought after neighborhood of Custom Homes with NO THRU TRAFFIC, Mature Trees & Large Lots for ADDED PRIVACY! Light & Bright, with High Ceilings & Transom Windows, this Airhart Home offers you a 1st Flr Office/5th Bed, 3 FULL BATHS UP, 1 w/EN-SUITE, (NOT TYPICAL AT THIS PRICE!) perfect for guests/teens! Neutral decor, MOVE IN READY w/BRAND NEW CARPET UP! Kitchen w/Gathering Island, Walk-in-PANTRY & Double Ovens! SPACIOUS SUNROOM in the Center of the Action, EXTENDS YOUR LIVING SPACE! SO MUCH HOME FOR THE $$, You'll Have INSTANT EQUITY in this Close Knit Neighborhood of JUST 92 Custom Homes with Award Winning Geneva Schools~the BUS STOPS at the end of YOUR DRIVE! Short 2 Minute WALK to Island Park on the Fox River to Enjoy Summer Music & Theatre. Pictures don't do it justice. Schedule Your Showing TODAY~This Home is a MUST SEE!
Property Specifics
| Single Family | |
| — | |
| — | |
| 2002 | |
| Full | |
| — | |
| No | |
| 0.36 |
| Kane | |
| Fox Run | |
| 500 / Annual | |
| Insurance | |
| Public | |
| Public Sewer | |
| 10033229 | |
| 1211153009 |
Nearby Schools
| NAME: | DISTRICT: | DISTANCE: | |
|---|---|---|---|
|
High School
Geneva Community High School |
304 | Not in DB | |
Property History
| DATE: | EVENT: | PRICE: | SOURCE: |
|---|---|---|---|
| 1 Feb, 2019 | Sold | $450,000 | MRED MLS |
| 9 Dec, 2018 | Under contract | $450,000 | MRED MLS |
| — | Last price change | $459,999 | MRED MLS |
| 14 Aug, 2018 | Listed for sale | $475,000 | MRED MLS |
Room Specifics
Total Bedrooms: 4
Bedrooms Above Ground: 4
Bedrooms Below Ground: 0
Dimensions: —
Floor Type: Carpet
Dimensions: —
Floor Type: Carpet
Dimensions: —
Floor Type: Carpet
Full Bathrooms: 4
Bathroom Amenities: Whirlpool,Separate Shower,Double Sink
Bathroom in Basement: 0
Rooms: Eating Area,Office,Heated Sun Room,Walk In Closet
Basement Description: Unfinished
Other Specifics
| 3 | |
| Concrete Perimeter | |
| Asphalt | |
| Brick Paver Patio | |
| Landscaped | |
| 103 X 167 X 97 X 148 | |
| — | |
| Full | |
| Vaulted/Cathedral Ceilings, Hardwood Floors, First Floor Laundry | |
| Double Oven, Dishwasher, Refrigerator, Washer, Dryer, Disposal, Cooktop, Range Hood | |
| Not in DB | |
| Sidewalks, Street Lights | |
| — | |
| — | |
| Wood Burning, Gas Starter |
Tax History
| Year | Property Taxes |
|---|---|
| 2019 | $14,686 |
Contact Agent
Nearby Similar Homes
Nearby Sold Comparables
Contact Agent
Listing Provided By
Berkshire Hathaway HomeServices Starck Real Estate





