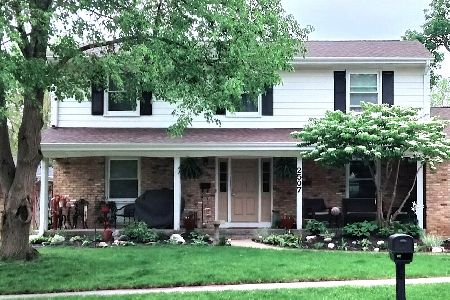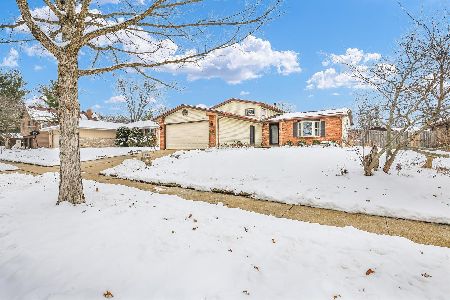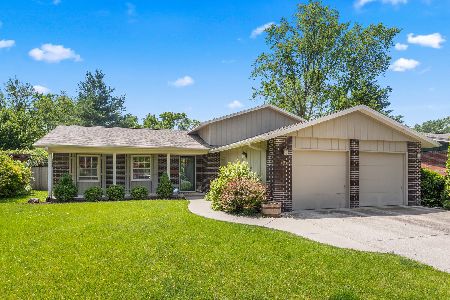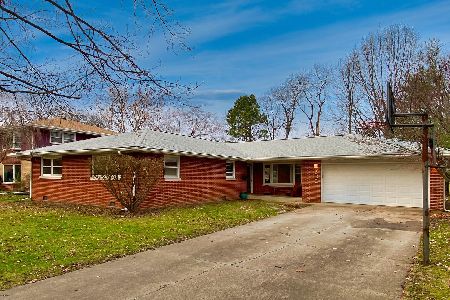705 Mchenry Street, Urbana, Illinois 61801
$220,000
|
Sold
|
|
| Status: | Closed |
| Sqft: | 2,005 |
| Cost/Sqft: | $105 |
| Beds: | 4 |
| Baths: | 2 |
| Year Built: | 1970 |
| Property Taxes: | $3,993 |
| Days On Market: | 1724 |
| Lot Size: | 0,16 |
Description
This beautiful, move-in ready, 4BR/2BA tri-level home in Ennis Ridge Subdivision has been lovingly maintained by it's current owners for the past 32 years. Gorgeous professional landscaping and a covered porch greet you when you arrive. On the main level, a formal living room and dining room lead into a lovely updated eat-in kitchen, with stainless steel appliances, quartz countertops and custom soft close cabinets. The lower level offers a second living space, a full updated bath and a bedroom/office space, plus separate laundry. On the upper level you'll find three additional bedrooms plus a second updated full bath. The partially fenced back yard has a deck that is perfect for relaxing, barbecuing or entertaining and a convenient garden shed for additional storage. Just one block from Yankee Ridge Elementary and close to both Larson and Meadowbrook Parks, Memorial Stadium, U of I, restaurants, shopping and more. Preinspected, New roof in fall of 2020, Furnace, AC and WH all new in 2008.
Property Specifics
| Single Family | |
| — | |
| Tri-Level | |
| 1970 | |
| None | |
| — | |
| No | |
| 0.16 |
| Champaign | |
| Ennis Ridge | |
| — / Not Applicable | |
| None | |
| Public | |
| Public Sewer | |
| 11035243 | |
| 932121354003 |
Nearby Schools
| NAME: | DISTRICT: | DISTANCE: | |
|---|---|---|---|
|
Grade School
Yankee Ridge Elementary School |
116 | — | |
|
Middle School
Urbana Middle School |
116 | Not in DB | |
|
High School
Urbana High School |
116 | Not in DB | |
Property History
| DATE: | EVENT: | PRICE: | SOURCE: |
|---|---|---|---|
| 1 Jul, 2021 | Sold | $220,000 | MRED MLS |
| 1 May, 2021 | Under contract | $209,900 | MRED MLS |
| 29 Apr, 2021 | Listed for sale | $209,900 | MRED MLS |
| 27 Sep, 2024 | Sold | $290,000 | MRED MLS |
| 26 Aug, 2024 | Under contract | $285,000 | MRED MLS |
| 21 Aug, 2024 | Listed for sale | $285,000 | MRED MLS |
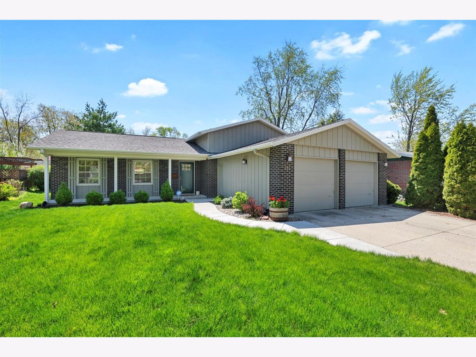
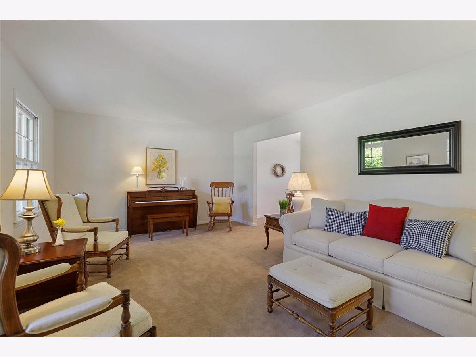
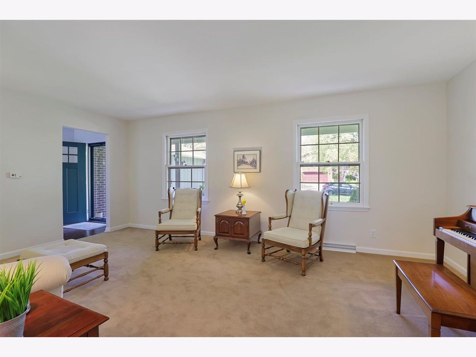
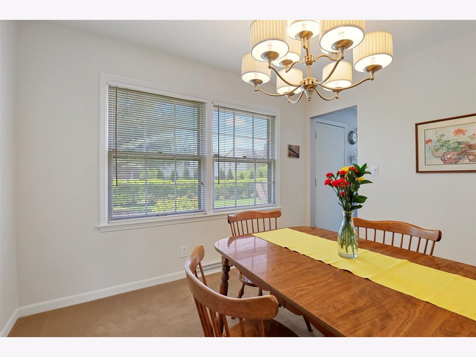
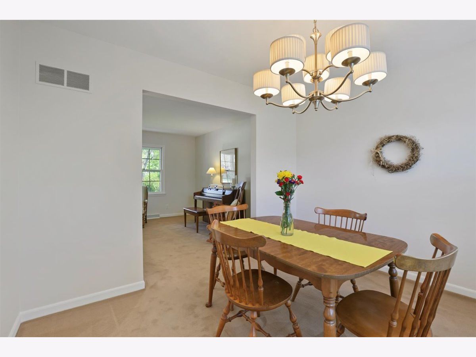
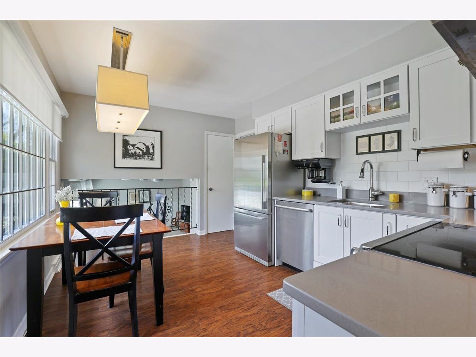
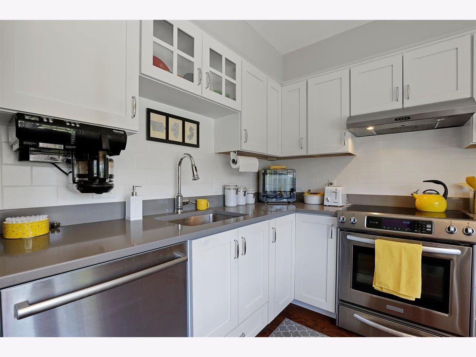
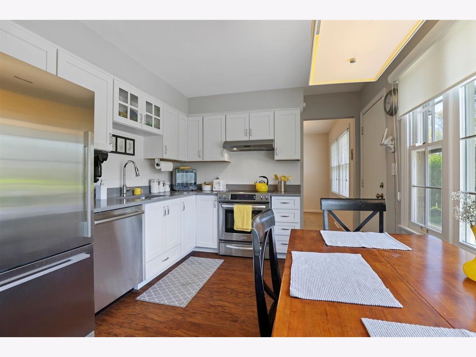
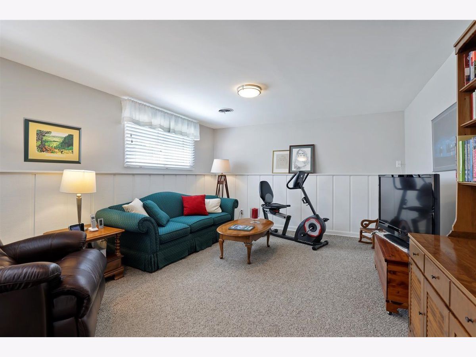
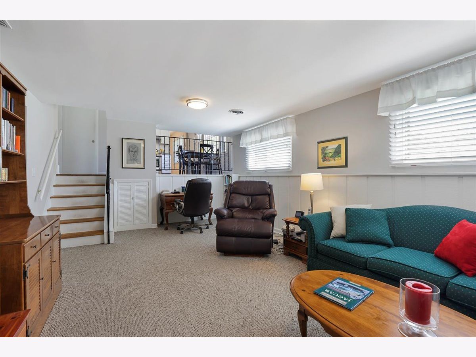
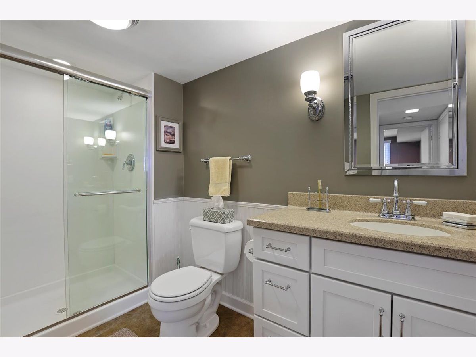
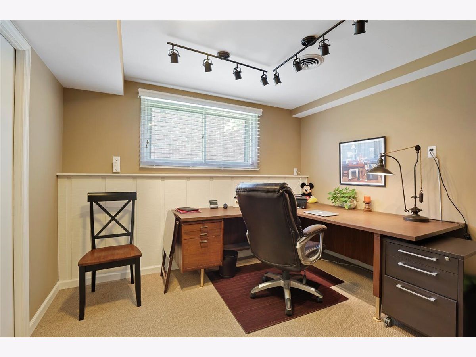
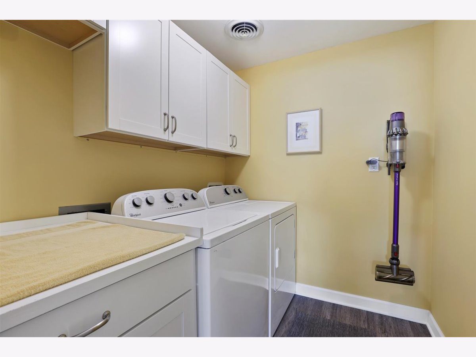
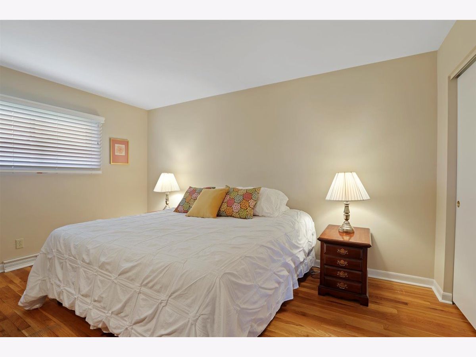
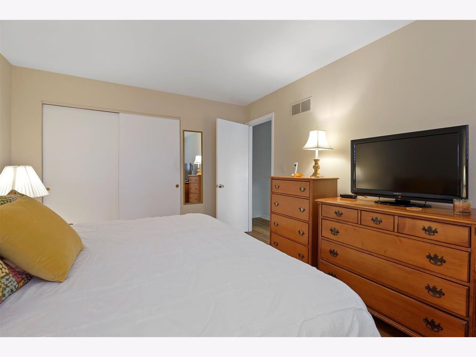
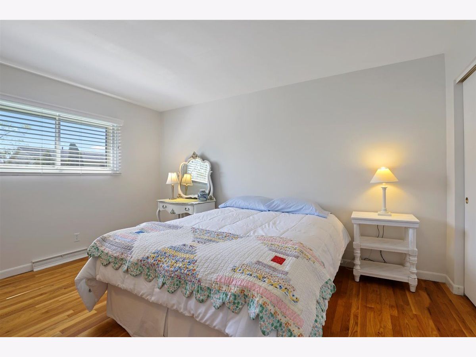
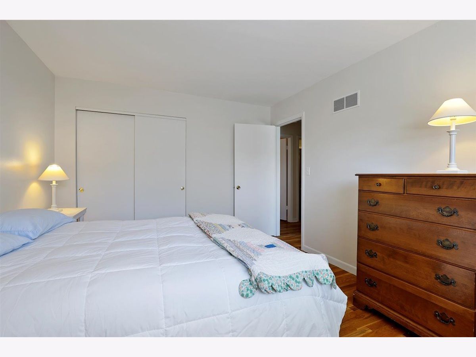
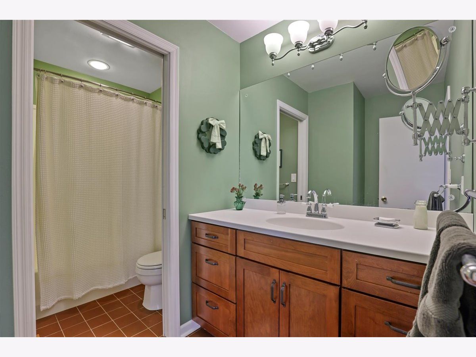
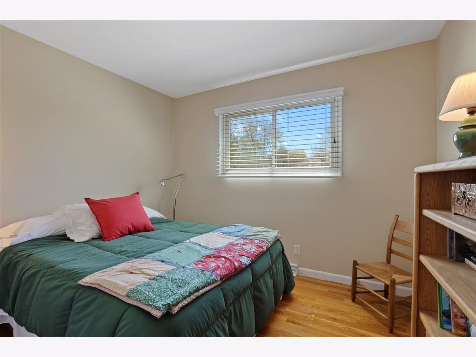
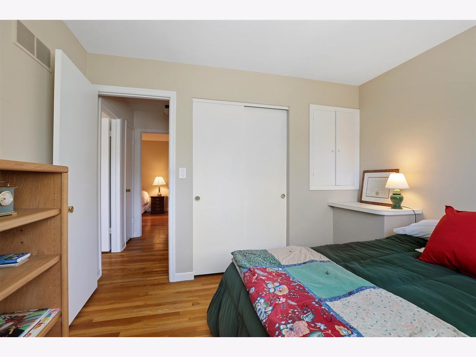
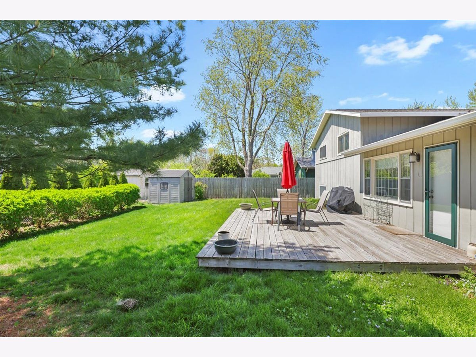
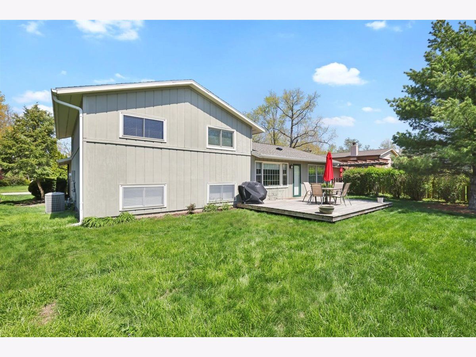
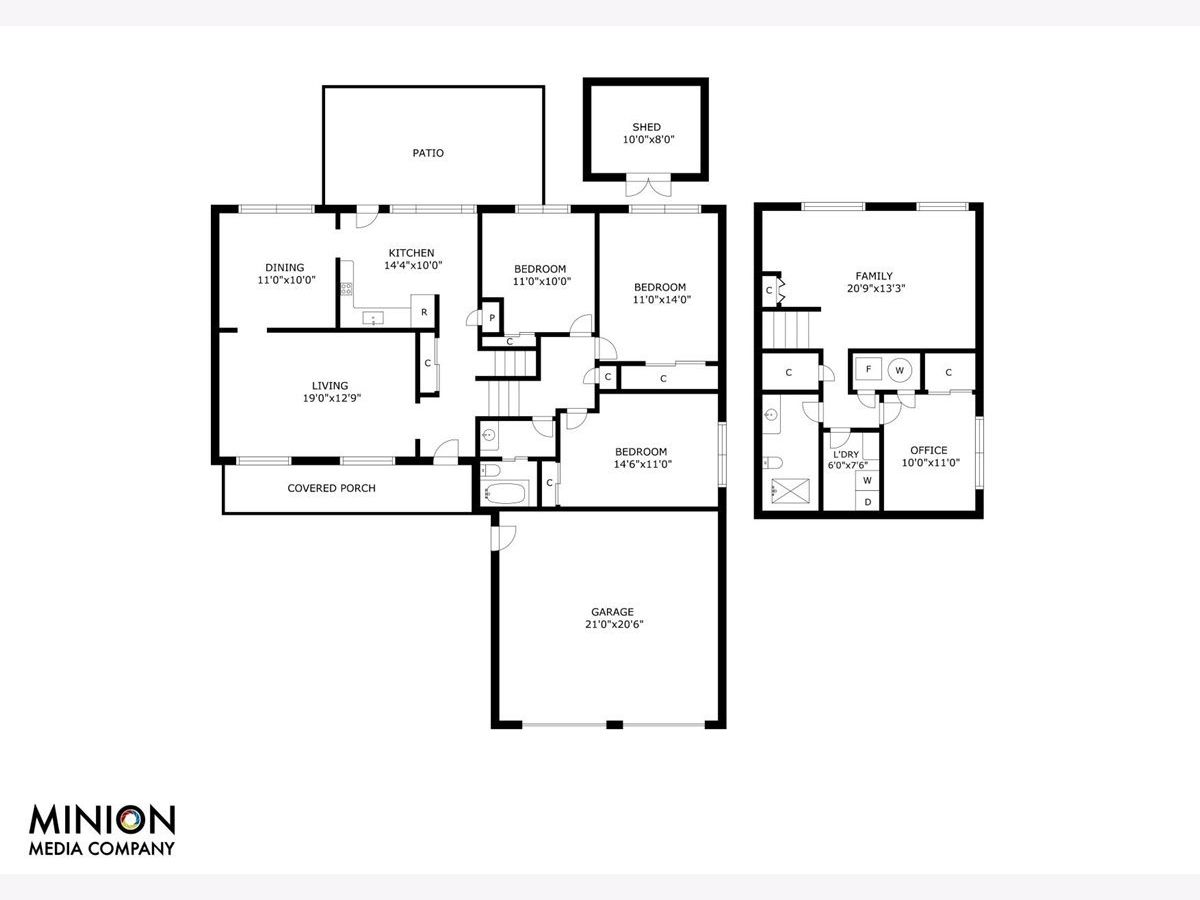
Room Specifics
Total Bedrooms: 4
Bedrooms Above Ground: 4
Bedrooms Below Ground: 0
Dimensions: —
Floor Type: Hardwood
Dimensions: —
Floor Type: Hardwood
Dimensions: —
Floor Type: —
Full Bathrooms: 2
Bathroom Amenities: —
Bathroom in Basement: 0
Rooms: No additional rooms
Basement Description: Crawl
Other Specifics
| 2 | |
| — | |
| Concrete | |
| Deck | |
| — | |
| 72X115 | |
| — | |
| None | |
| — | |
| Range, Microwave, Dishwasher, Refrigerator, Washer, Dryer, Range Hood | |
| Not in DB | |
| Sidewalks, Street Lights, Street Paved | |
| — | |
| — | |
| — |
Tax History
| Year | Property Taxes |
|---|---|
| 2021 | $3,993 |
| 2024 | $6,022 |
Contact Agent
Nearby Similar Homes
Nearby Sold Comparables
Contact Agent
Listing Provided By
KELLER WILLIAMS-TREC



