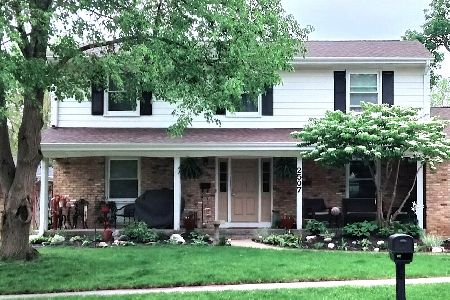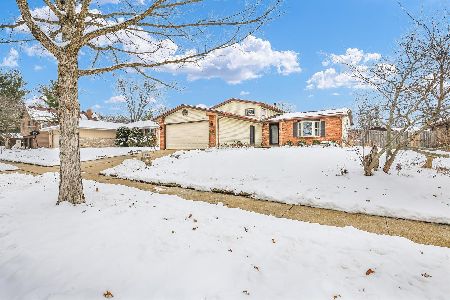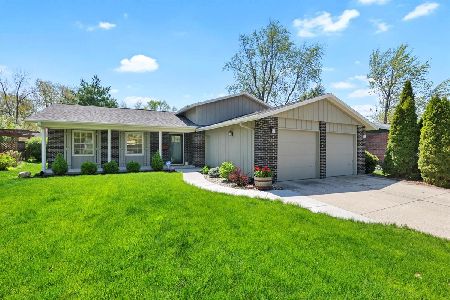708 Harmon Street, Urbana, Illinois 61801
$167,500
|
Sold
|
|
| Status: | Closed |
| Sqft: | 1,881 |
| Cost/Sqft: | $89 |
| Beds: | 4 |
| Baths: | 2 |
| Year Built: | 1968 |
| Property Taxes: | $4,548 |
| Days On Market: | 2977 |
| Lot Size: | 0,00 |
Description
WOW! Updated ~1900 sqft brick ranch with great layout, just two blocks from Yankee Ridge School! Amazing transformation w/nearly 30K recently invested. Opened up floor plan, new floors, fixtures & fresh paint. Spacious, bright, happy home w/two large sep. living spaces. Extra windows allow loads of natural light to flow in. Enormous kitchen tons of cabinets, subway tile back splash, huge "eat at" center island & even a new coffee bar/buffet area. Quality, eng.hickory hardwood in kitchen, FR & entry. Brand new 'snow peak' carpet in LR & master. Two full baths both remodeled.Family friendly floor plan that's perfect for entertaining w/all 4 BR located in a sep. wing of the house. Sliding glass doors lead to the new, composite deck w/built in benches. Just the right sized, fenced back yard w/both mature trees & newer landscaping. 2.5 car garage w/storage rm.Convenient location close to school,parks & shopping. Ready to move in & enjoy. Hurry, priced right for a quick, off-season sale!
Property Specifics
| Single Family | |
| — | |
| Ranch | |
| 1968 | |
| None | |
| — | |
| No | |
| — |
| Champaign | |
| — | |
| 0 / Not Applicable | |
| None | |
| Public | |
| Public Sewer | |
| 09785469 | |
| 932121354010 |
Nearby Schools
| NAME: | DISTRICT: | DISTANCE: | |
|---|---|---|---|
|
Grade School
Yankee Ridge Elementary School |
116 | — | |
|
Middle School
Urbana Middle School |
116 | Not in DB | |
|
High School
Urbana High School |
116 | Not in DB | |
Property History
| DATE: | EVENT: | PRICE: | SOURCE: |
|---|---|---|---|
| 9 Feb, 2018 | Sold | $167,500 | MRED MLS |
| 30 Nov, 2017 | Under contract | $167,500 | MRED MLS |
| 22 Nov, 2017 | Listed for sale | $167,500 | MRED MLS |
Room Specifics
Total Bedrooms: 4
Bedrooms Above Ground: 4
Bedrooms Below Ground: 0
Dimensions: —
Floor Type: Wood Laminate
Dimensions: —
Floor Type: Wood Laminate
Dimensions: —
Floor Type: Wood Laminate
Full Bathrooms: 2
Bathroom Amenities: Double Sink
Bathroom in Basement: 0
Rooms: No additional rooms
Basement Description: Crawl
Other Specifics
| 2.5 | |
| — | |
| Concrete | |
| Patio | |
| Fenced Yard | |
| 72 X 115 | |
| Pull Down Stair | |
| Full | |
| First Floor Bedroom, Skylight(s) | |
| Range, Microwave, Dishwasher, Refrigerator, Washer, Dryer, Disposal, Range Hood | |
| Not in DB | |
| Sidewalks, Street Paved | |
| — | |
| — | |
| — |
Tax History
| Year | Property Taxes |
|---|---|
| 2018 | $4,548 |
Contact Agent
Nearby Similar Homes
Nearby Sold Comparables
Contact Agent
Listing Provided By
RE/MAX REALTY ASSOCIATES-CHA












