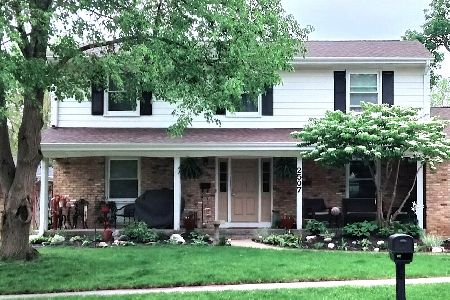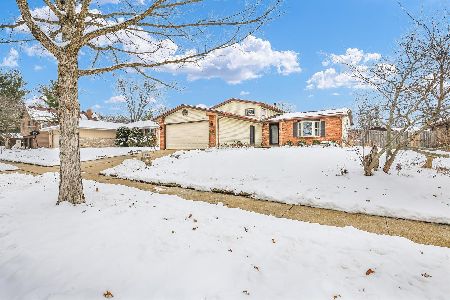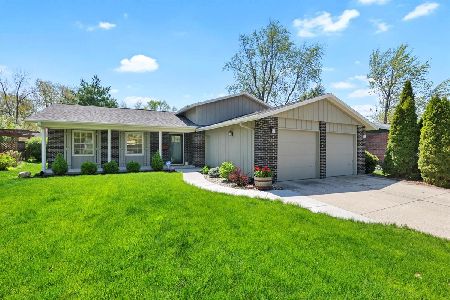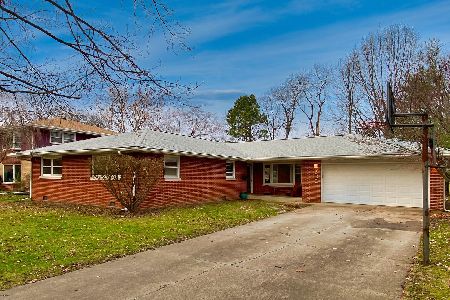801 Mchenry Street, Urbana, Illinois 61801
$164,000
|
Sold
|
|
| Status: | Closed |
| Sqft: | 1,929 |
| Cost/Sqft: | $87 |
| Beds: | 3 |
| Baths: | 2 |
| Year Built: | 1969 |
| Property Taxes: | $4,575 |
| Days On Market: | 2446 |
| Lot Size: | 0,19 |
Description
This cute brick ranch may be unassuming from the front but there's a wow factor once you get inside! Spacious living room view features floor to ceiling new stone fireplace and looks into a 4 season glassed sunroom with tiled and heated floors. You'll love the open concept kitchen with separate eating area, Quartz counter tops and tiled back splash plus patio doors that lead to the fenced backyard with storage shed. Another huge surprise awaits you with the discovery of the full basement featuring huge rec/family room, cedar closet, separate room great for office or exercise space and an unfinished area galore for storage. Beautifully maintained home that won't last long! Make an appointment for your private showing today!
Property Specifics
| Single Family | |
| — | |
| — | |
| 1969 | |
| Full | |
| — | |
| No | |
| 0.19 |
| Champaign | |
| Ennis Ridge | |
| 0 / Not Applicable | |
| None | |
| Public | |
| Public Sewer | |
| 10372332 | |
| 932121354005 |
Nearby Schools
| NAME: | DISTRICT: | DISTANCE: | |
|---|---|---|---|
|
Grade School
Yankee Ridge Elementary School |
116 | — | |
|
Middle School
Urbana Middle School |
116 | Not in DB | |
|
High School
Urbana High School |
116 | Not in DB | |
Property History
| DATE: | EVENT: | PRICE: | SOURCE: |
|---|---|---|---|
| 25 Jun, 2019 | Sold | $164,000 | MRED MLS |
| 14 May, 2019 | Under contract | $168,500 | MRED MLS |
| 8 May, 2019 | Listed for sale | $168,500 | MRED MLS |
Room Specifics
Total Bedrooms: 3
Bedrooms Above Ground: 3
Bedrooms Below Ground: 0
Dimensions: —
Floor Type: Wood Laminate
Dimensions: —
Floor Type: Wood Laminate
Full Bathrooms: 2
Bathroom Amenities: —
Bathroom in Basement: 0
Rooms: Sun Room,Bonus Room
Basement Description: Partially Finished
Other Specifics
| 2 | |
| — | |
| Concrete | |
| — | |
| — | |
| 72 X 80 | |
| — | |
| Full | |
| — | |
| Dishwasher, Refrigerator, Washer, Dryer, Disposal | |
| Not in DB | |
| Sidewalks, Street Paved | |
| — | |
| — | |
| — |
Tax History
| Year | Property Taxes |
|---|---|
| 2019 | $4,575 |
Contact Agent
Nearby Similar Homes
Nearby Sold Comparables
Contact Agent
Listing Provided By
RE/MAX REALTY ASSOCIATES-MAHO












