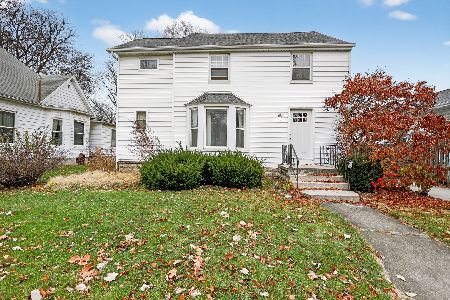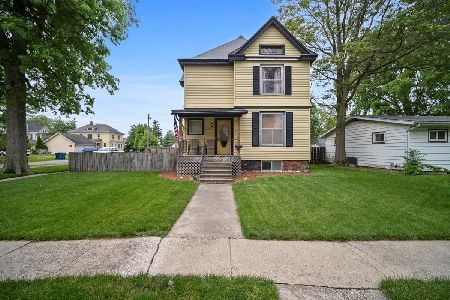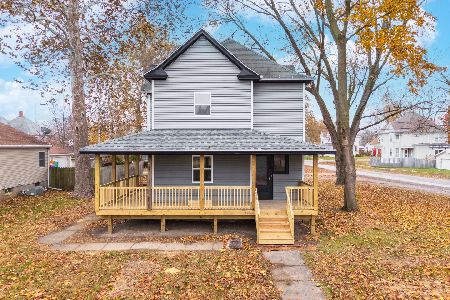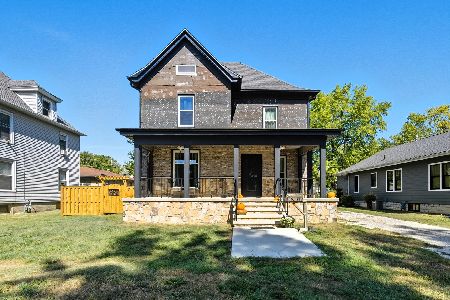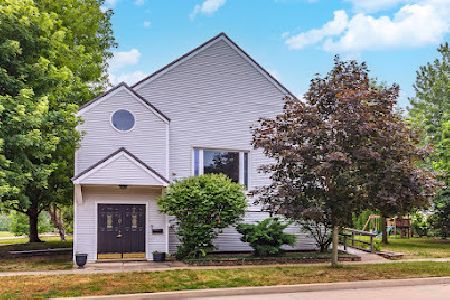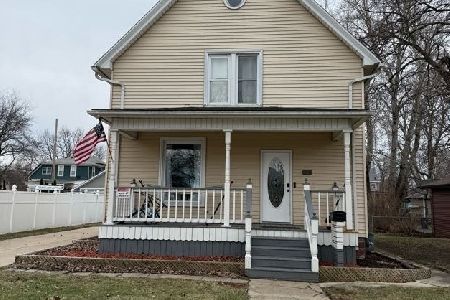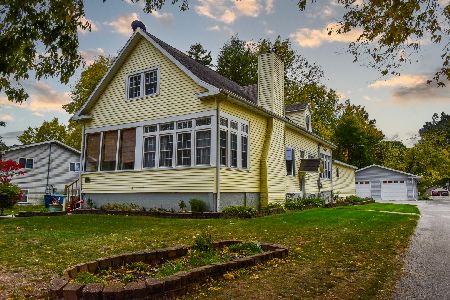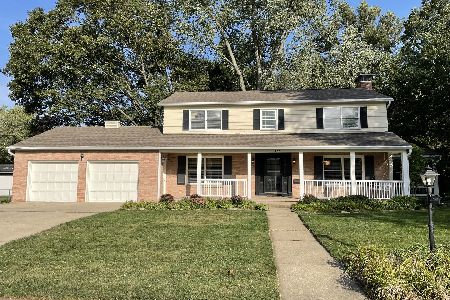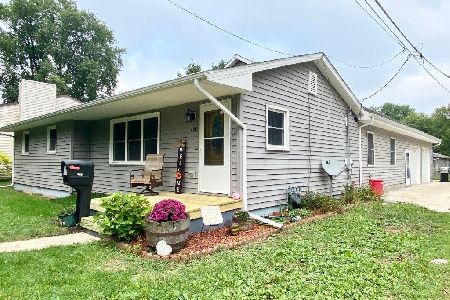705 Walnut Street, Pontiac, Illinois 61764
$285,000
|
Sold
|
|
| Status: | Closed |
| Sqft: | 3,308 |
| Cost/Sqft: | $89 |
| Beds: | 5 |
| Baths: | 4 |
| Year Built: | 1987 |
| Property Taxes: | $5,664 |
| Days On Market: | 1023 |
| Lot Size: | 0,30 |
Description
Wow! If space is what you're looking for, this home has it!! Over 3,300 sq. feet of living space, including 5 BR's, 3.5 BA, enormous living room, lower-level family room w/fireplace & half bath, an office, & an absolutely spectacular kitchen w/dining area. This large, family home sits on a spacious 66 X 195 lot on the south side & has a 2-Car, attached garage w/entrance into the lower-level family room. In 2013, a 1,260 sq. ft. addition was put on, consisting of the beautiful kitchen w/dining area, office, a new primary BR & BA, & an additional BR. The 2nd floor of the original split-level home offers the original master BR & BA, 2 additional BR's, the 3rd full bath, & laundry. If the original primary BR is not needed, it makes a fantastic family or rec room. The huge, front living room has ample space for a formal dining area as well. Seller has all new fencing materials in the back yard that will stay with the home. Don't miss out on this incredible, spacious home in the very desirable neighborhood of S Walnut St! Please see additional information in docs for kitchen features & finishes & other home details. Driveway basketball hoop does not stay.
Property Specifics
| Single Family | |
| — | |
| — | |
| 1987 | |
| — | |
| — | |
| No | |
| 0.3 |
| Livingston | |
| Not Applicable | |
| — / Not Applicable | |
| — | |
| — | |
| — | |
| 11750983 | |
| 15152723401500 |
Nearby Schools
| NAME: | DISTRICT: | DISTANCE: | |
|---|---|---|---|
|
Grade School
Attendance Centers |
429 | — | |
|
Middle School
Pontiac Junior High School |
429 | Not in DB | |
|
High School
Pontiac High School |
90 | Not in DB | |
Property History
| DATE: | EVENT: | PRICE: | SOURCE: |
|---|---|---|---|
| 30 Jun, 2023 | Sold | $285,000 | MRED MLS |
| 27 Apr, 2023 | Under contract | $294,900 | MRED MLS |
| 3 Apr, 2023 | Listed for sale | $294,900 | MRED MLS |
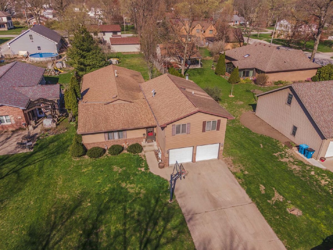
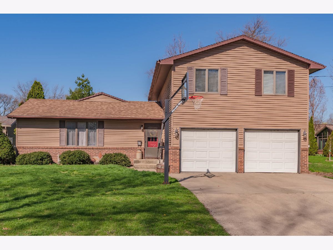
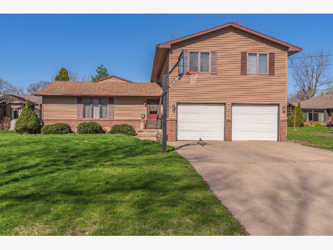
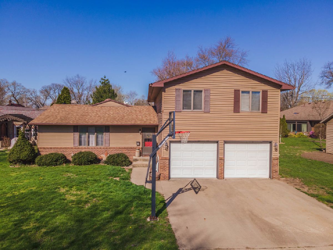
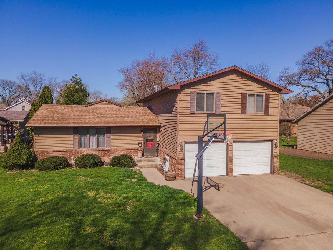
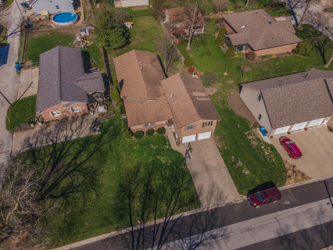
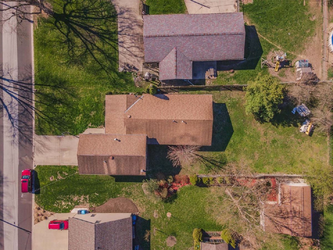
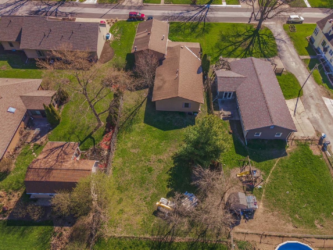
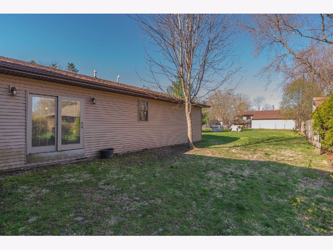
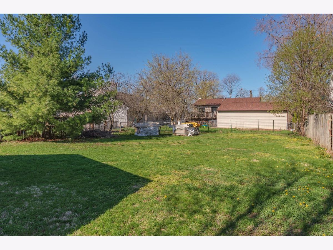
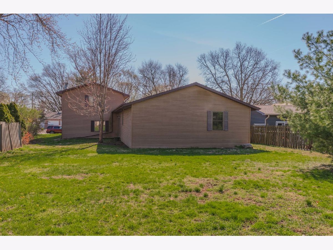
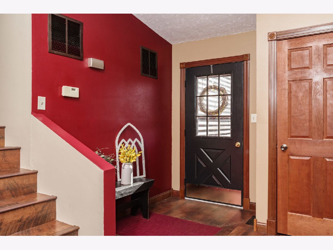
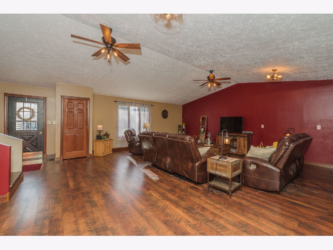
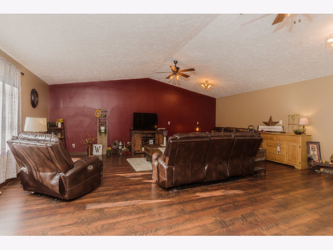
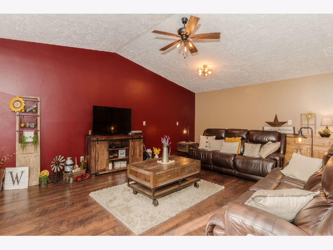
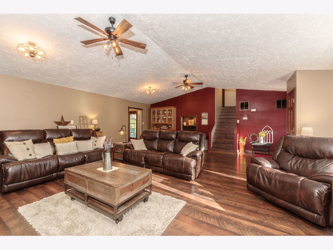
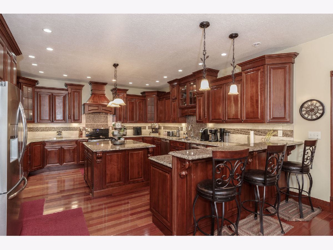
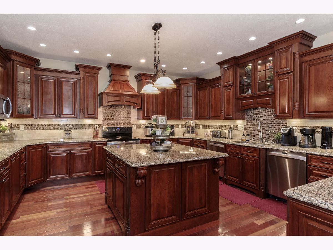
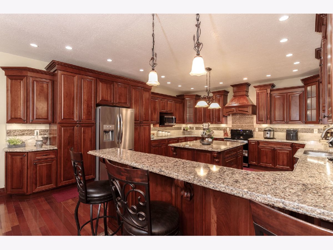
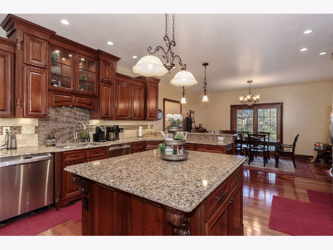
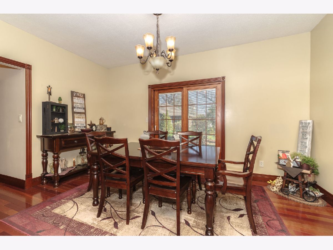
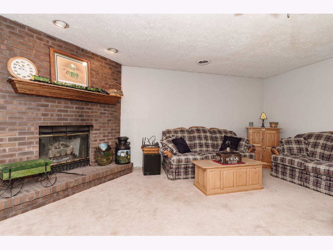
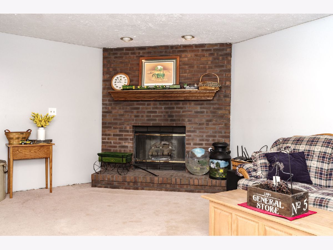
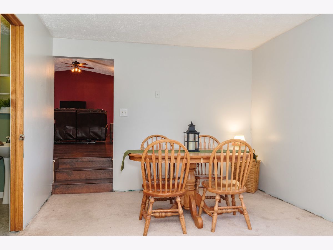
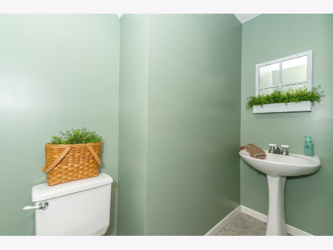
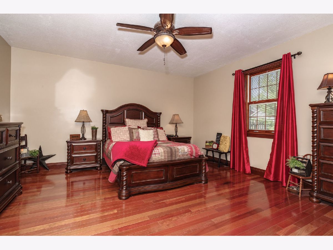
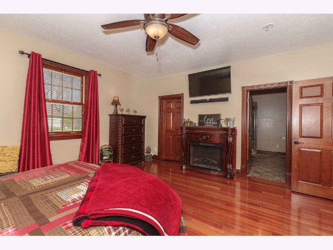
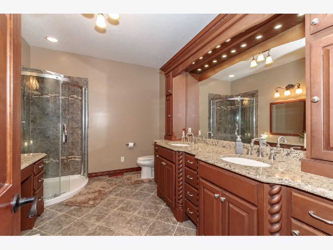
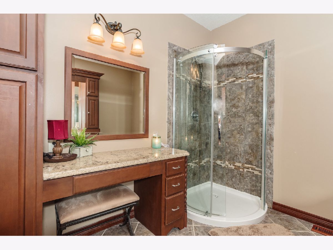
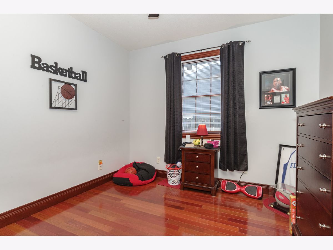
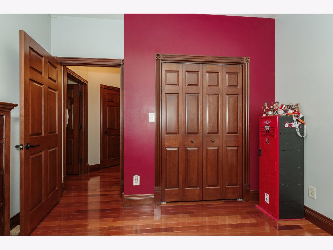
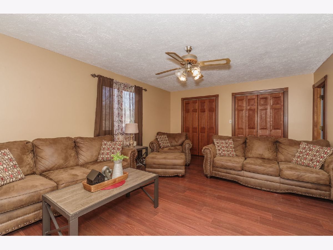
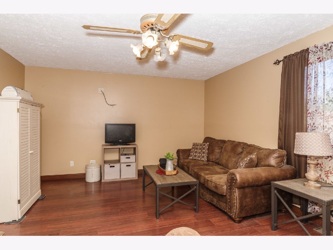
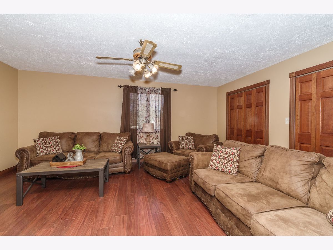
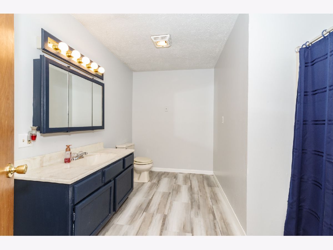
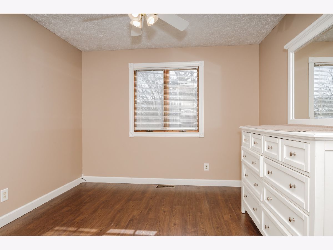
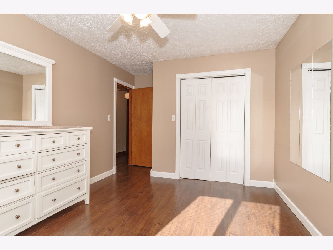
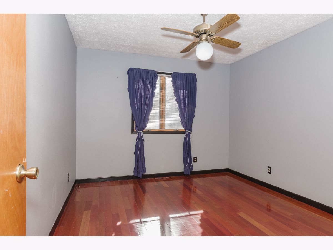
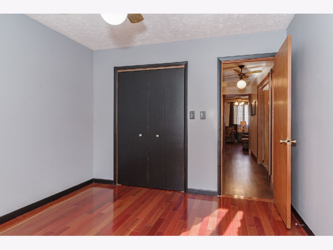
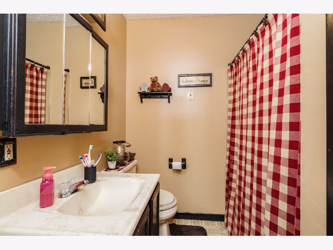
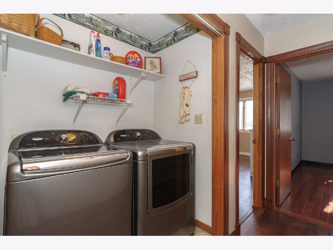
Room Specifics
Total Bedrooms: 5
Bedrooms Above Ground: 5
Bedrooms Below Ground: 0
Dimensions: —
Floor Type: —
Dimensions: —
Floor Type: —
Dimensions: —
Floor Type: —
Dimensions: —
Floor Type: —
Full Bathrooms: 4
Bathroom Amenities: Double Sink
Bathroom in Basement: 0
Rooms: —
Basement Description: Crawl
Other Specifics
| 2 | |
| — | |
| Concrete | |
| — | |
| — | |
| 66 X 195 | |
| — | |
| — | |
| — | |
| — | |
| Not in DB | |
| — | |
| — | |
| — | |
| — |
Tax History
| Year | Property Taxes |
|---|---|
| 2023 | $5,664 |
Contact Agent
Nearby Similar Homes
Nearby Sold Comparables
Contact Agent
Listing Provided By
R.E. Dynamics

