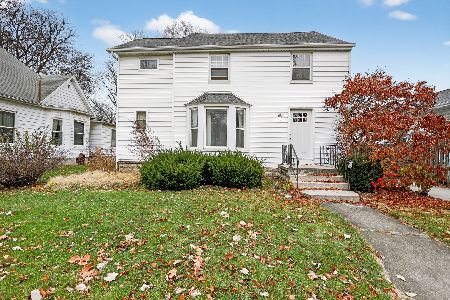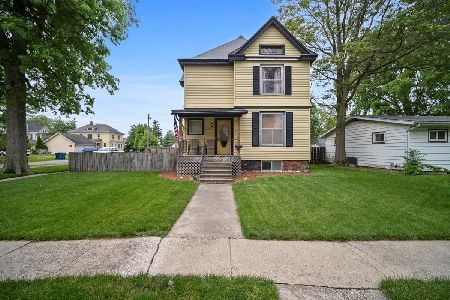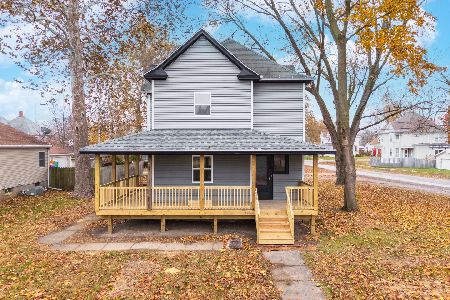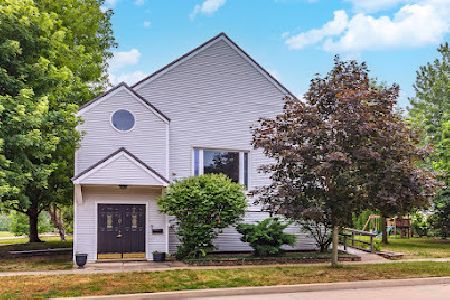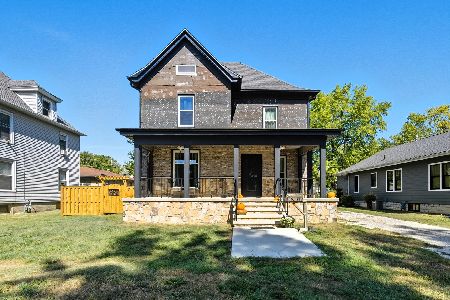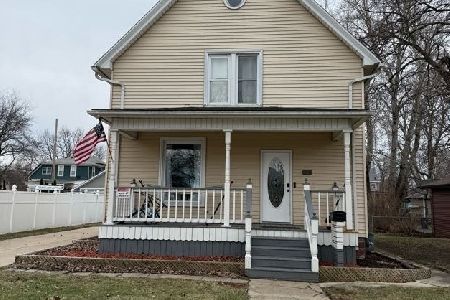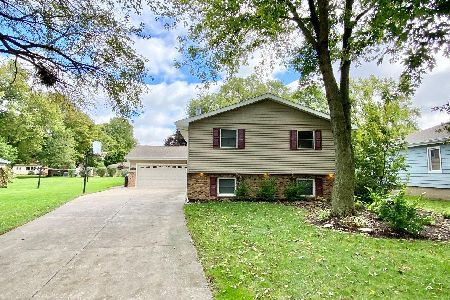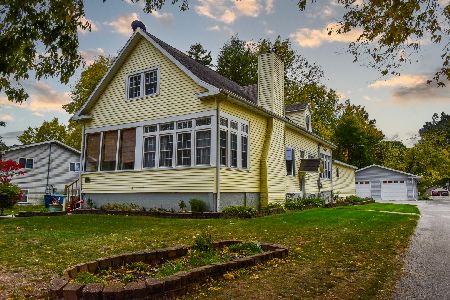706 Walnut Street, Pontiac, Illinois 61764
$207,000
|
Sold
|
|
| Status: | Closed |
| Sqft: | 2,456 |
| Cost/Sqft: | $88 |
| Beds: | 4 |
| Baths: | 3 |
| Year Built: | 1962 |
| Property Taxes: | $5,718 |
| Days On Market: | 1579 |
| Lot Size: | 0,31 |
Description
This 1962 Custom Built, 2-Story Home offers 4 BR's, 2.5 BA, Spacious LR w/Wood Burning FP, Formal DR, & Large Kitchen w/Dining Area. Updated Kitchen Features Custom Made Maple Cabinets, Newer Countertops, SS Appliances, Large Pantry, & Ceramic Tile Floor. All 4 BR's are Spacious w/Ample Closet Space & Have Beautiful Hardwood Floors. LR Has Built-In Bookcase, Newer Carpet, Crown Molding, & Neutral Paint. Screened Patio Just Off the LR Provides Great Add'l Living Space. Full Basement Offers a Wonderful Family Room w/Wood Burning FP, Storage Space, & Laundry Area. Master BR Has Updated Bath w/Shower. Updated Kid's Bath on 2nd Floor Has Dual Vanity & Tub/Shower w/New Tile Surround. 2-Car Att, Extra Deep Garage w/Attic Storage Above. Huge Backyard Features 2 Patios & Fire Pit Area. All New Roof in May 2017. Furnace, A/C, & Water Heater Replaced in Fall 2012. Attractive Covered Front Porch & Beautiful Landscaping Provide Great Curb Appeal!
Property Specifics
| Single Family | |
| — | |
| Traditional | |
| 1962 | |
| Full | |
| — | |
| No | |
| 0.31 |
| Livingston | |
| Not Applicable | |
| — / Not Applicable | |
| None | |
| Public | |
| Public Sewer | |
| 11229605 | |
| 15152723500300 |
Nearby Schools
| NAME: | DISTRICT: | DISTANCE: | |
|---|---|---|---|
|
Grade School
Attendance Centers |
429 | — | |
|
Middle School
Pontiac Junior High School |
429 | Not in DB | |
|
High School
Pontiac High School |
90 | Not in DB | |
Property History
| DATE: | EVENT: | PRICE: | SOURCE: |
|---|---|---|---|
| 6 Apr, 2018 | Sold | $182,000 | MRED MLS |
| 20 Mar, 2018 | Under contract | $189,900 | MRED MLS |
| 5 Sep, 2017 | Listed for sale | $199,900 | MRED MLS |
| 14 Dec, 2021 | Sold | $207,000 | MRED MLS |
| 6 Oct, 2021 | Under contract | $214,900 | MRED MLS |
| 24 Sep, 2021 | Listed for sale | $214,900 | MRED MLS |
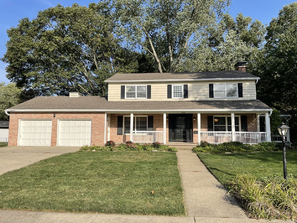
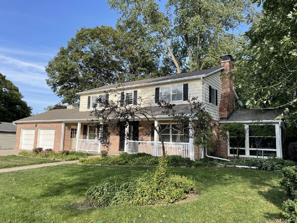
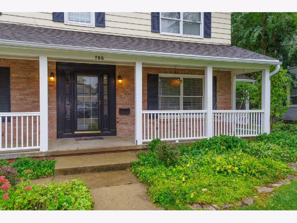
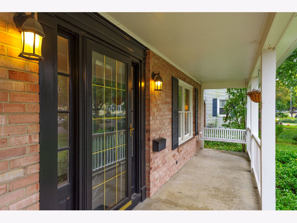
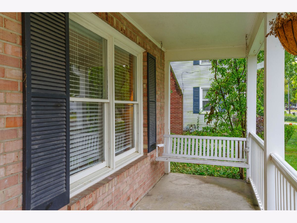
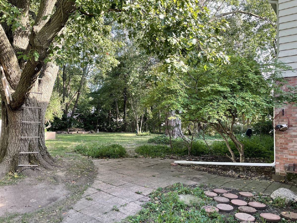
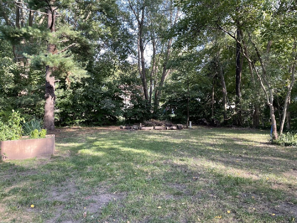
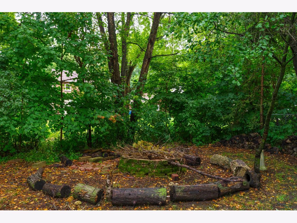
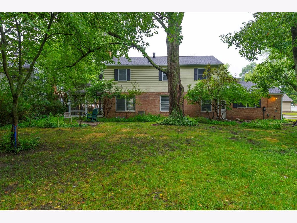
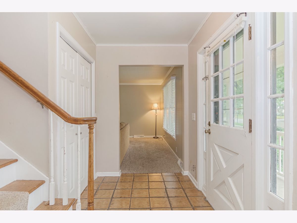
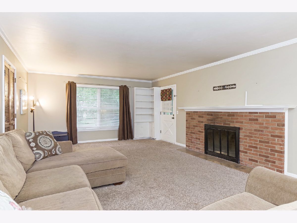
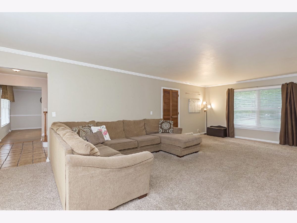
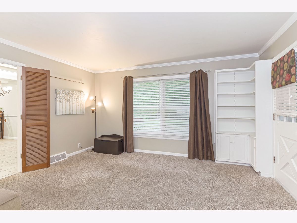
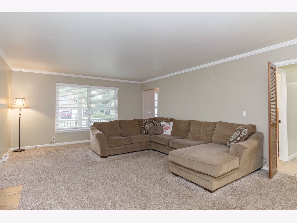
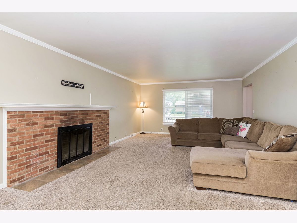
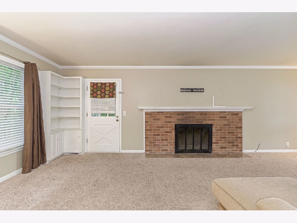
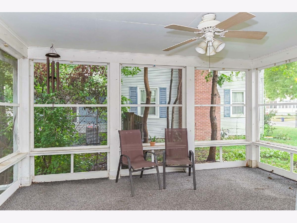
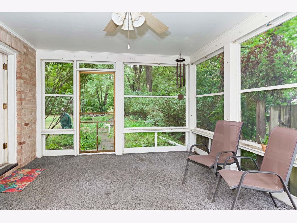
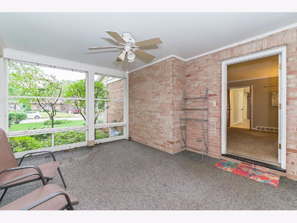
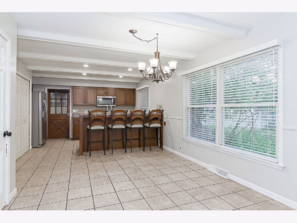
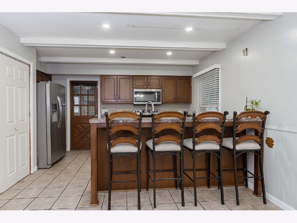
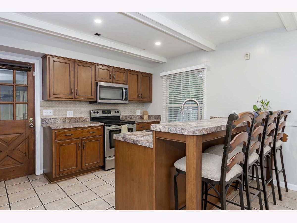
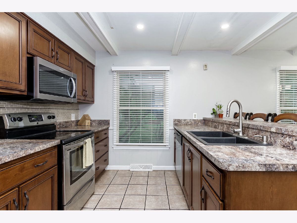
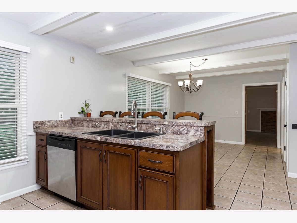
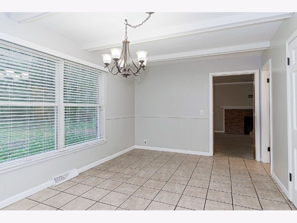
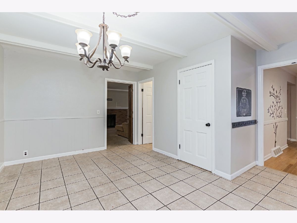
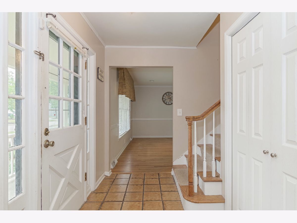
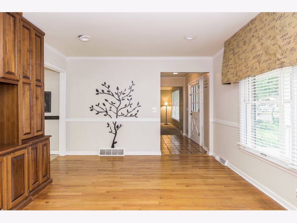
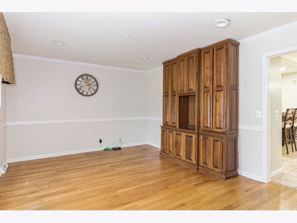
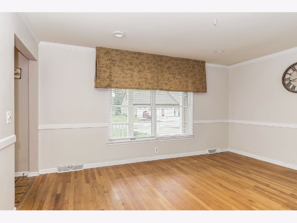
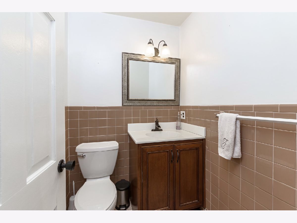
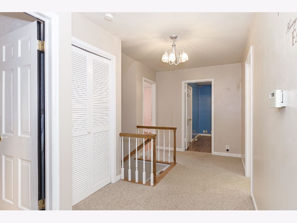
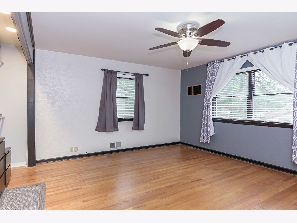
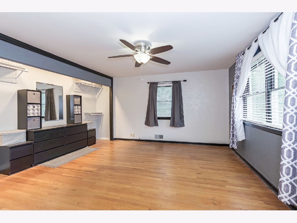
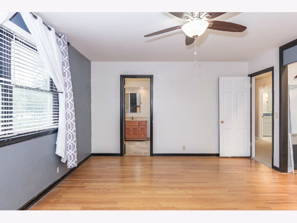
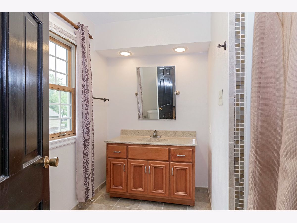
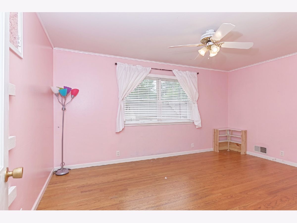
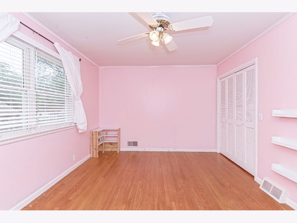
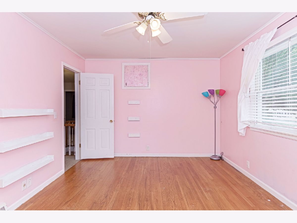
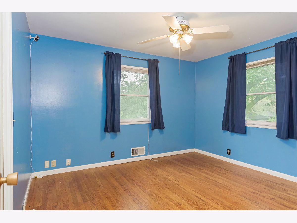
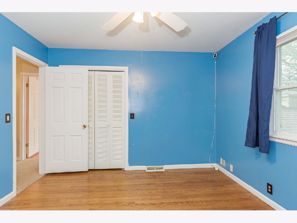
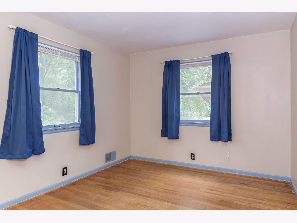
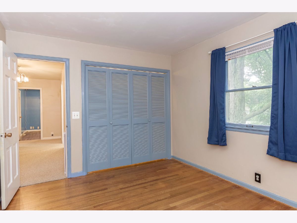
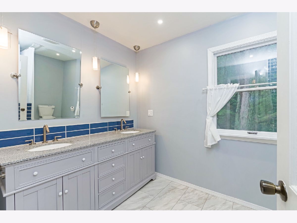
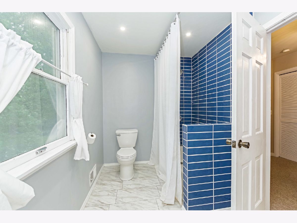
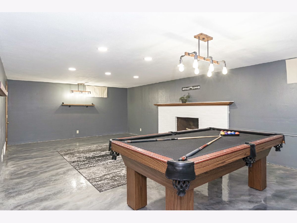
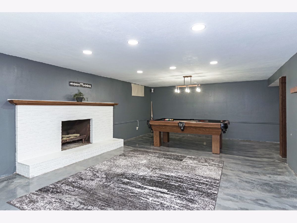
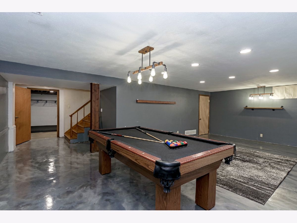
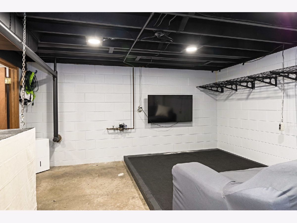
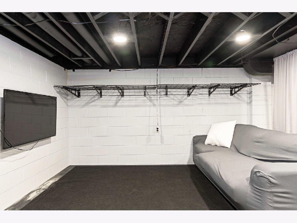
Room Specifics
Total Bedrooms: 4
Bedrooms Above Ground: 4
Bedrooms Below Ground: 0
Dimensions: —
Floor Type: Hardwood
Dimensions: —
Floor Type: Hardwood
Dimensions: —
Floor Type: Hardwood
Full Bathrooms: 3
Bathroom Amenities: —
Bathroom in Basement: 0
Rooms: Screened Porch
Basement Description: Partially Finished
Other Specifics
| 2 | |
| Block | |
| Concrete | |
| Porch, Porch Screened, Brick Paver Patio | |
| Irregular Lot,Mature Trees | |
| 66 X 165 | |
| Pull Down Stair | |
| Full | |
| — | |
| Range, Microwave, Dishwasher, Refrigerator, Dryer, Disposal | |
| Not in DB | |
| — | |
| — | |
| — | |
| Wood Burning |
Tax History
| Year | Property Taxes |
|---|---|
| 2018 | $4,838 |
| 2021 | $5,718 |
Contact Agent
Nearby Similar Homes
Contact Agent
Listing Provided By
R.E. Dynamics

