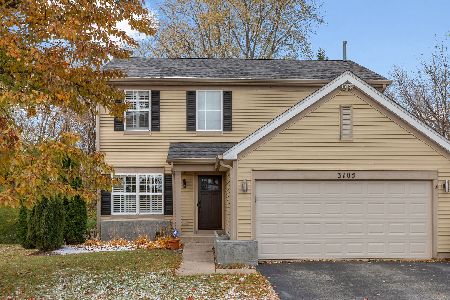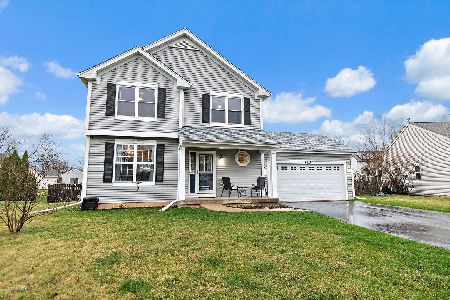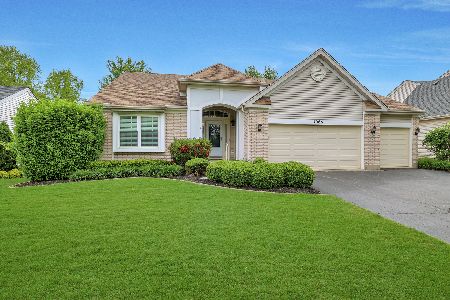7056 Nathan Lane, Carpentersville, Illinois 60110
$219,000
|
Sold
|
|
| Status: | Closed |
| Sqft: | 2,110 |
| Cost/Sqft: | $109 |
| Beds: | 4 |
| Baths: | 3 |
| Year Built: | 1997 |
| Property Taxes: | $7,413 |
| Days On Market: | 3944 |
| Lot Size: | 0,20 |
Description
This four bedroom, 2.5 bath home is beautiful and in move in condition! Open, bright floor plan with an easy flow. Family room has a built in entertainment center with fireplace. Modern kitchen with granite counters, oak cabinets and island. Master bedroom has french doors and a huge walk in closet. Great yard. Great location. This is a must see! Home Warranty included.
Property Specifics
| Single Family | |
| — | |
| — | |
| 1997 | |
| Full | |
| KINGSTON | |
| No | |
| 0.2 |
| Kane | |
| Providence Point | |
| 225 / Annual | |
| Exercise Facilities | |
| Public | |
| Public Sewer | |
| 08844927 | |
| 0317180013 |
Nearby Schools
| NAME: | DISTRICT: | DISTANCE: | |
|---|---|---|---|
|
Grade School
Liberty Elementary School |
300 | — | |
|
Middle School
Dundee Middle School |
300 | Not in DB | |
|
High School
H D Jacobs High School |
300 | Not in DB | |
Property History
| DATE: | EVENT: | PRICE: | SOURCE: |
|---|---|---|---|
| 16 Jul, 2015 | Sold | $219,000 | MRED MLS |
| 13 Jun, 2015 | Under contract | $229,900 | MRED MLS |
| — | Last price change | $234,900 | MRED MLS |
| 23 Feb, 2015 | Listed for sale | $234,900 | MRED MLS |
Room Specifics
Total Bedrooms: 4
Bedrooms Above Ground: 4
Bedrooms Below Ground: 0
Dimensions: —
Floor Type: Carpet
Dimensions: —
Floor Type: Carpet
Dimensions: —
Floor Type: Carpet
Full Bathrooms: 3
Bathroom Amenities: —
Bathroom in Basement: 0
Rooms: No additional rooms
Basement Description: Unfinished
Other Specifics
| 2.5 | |
| Concrete Perimeter | |
| Asphalt | |
| — | |
| — | |
| 68X113X75X141 | |
| — | |
| Full | |
| Vaulted/Cathedral Ceilings, Wood Laminate Floors, First Floor Laundry | |
| Range, Dishwasher, Disposal | |
| Not in DB | |
| Sidewalks, Street Lights, Street Paved | |
| — | |
| — | |
| — |
Tax History
| Year | Property Taxes |
|---|---|
| 2015 | $7,413 |
Contact Agent
Nearby Similar Homes
Nearby Sold Comparables
Contact Agent
Listing Provided By
Redfin Corporation









