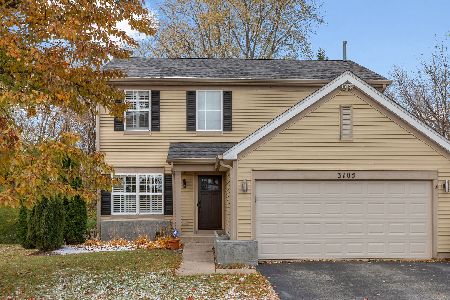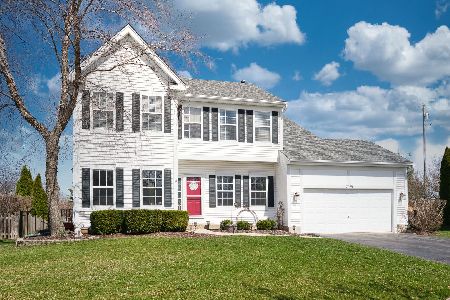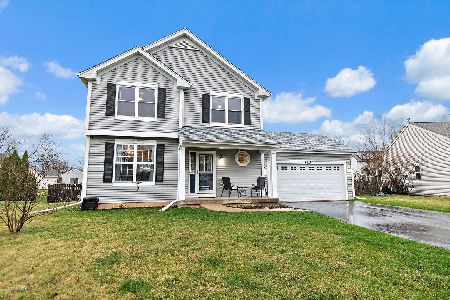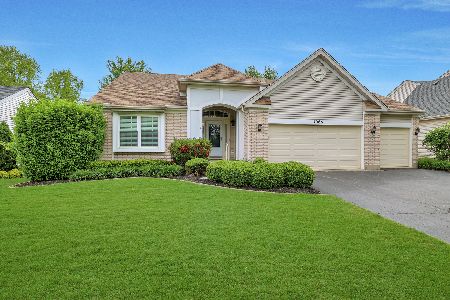7068 Nathan Lane, Carpentersville, Illinois 60110
$280,000
|
Sold
|
|
| Status: | Closed |
| Sqft: | 2,174 |
| Cost/Sqft: | $131 |
| Beds: | 3 |
| Baths: | 3 |
| Year Built: | 1997 |
| Property Taxes: | $7,495 |
| Days On Market: | 2552 |
| Lot Size: | 0,24 |
Description
Expanded Kingston model located in sought after Providence Point. Fresh paint and new carpeting throughout! Bright Eat-in kitchen features granite counters, SS appliances,an abundance of cabinets and sliders leading to the backyard with an oversized patio. Spacious Family room overlooks the kitchen and features additional bump-out for extra living space. Separate dining room & formal living room for entertaining. The Master Suite features a bonus sitting room perfect for a nursery, workout room or even an office. Master bath with a large soaker tub, separate shower & double bowl vanity. Convenient 1st floor laundry room and a full basement ready to finished. Plenty of room for the toys in the attached 3 car garage! Newer furnace, roof, water heater & some windows. Located 2 blocks from Woodmans & Menards. Liberty elementary & Jacobs HS.
Property Specifics
| Single Family | |
| — | |
| Traditional | |
| 1997 | |
| Full | |
| KINGSTON C | |
| No | |
| 0.24 |
| Kane | |
| Providence Point 2 | |
| 275 / Annual | |
| Other | |
| Public | |
| Public Sewer | |
| 10156504 | |
| 0317180011 |
Nearby Schools
| NAME: | DISTRICT: | DISTANCE: | |
|---|---|---|---|
|
Grade School
Liberty Elementary School |
300 | — | |
|
Middle School
Dundee Middle School |
300 | Not in DB | |
|
High School
H D Jacobs High School |
300 | Not in DB | |
Property History
| DATE: | EVENT: | PRICE: | SOURCE: |
|---|---|---|---|
| 23 Jan, 2019 | Sold | $280,000 | MRED MLS |
| 19 Dec, 2018 | Under contract | $284,900 | MRED MLS |
| 15 Dec, 2018 | Listed for sale | $284,900 | MRED MLS |
Room Specifics
Total Bedrooms: 3
Bedrooms Above Ground: 3
Bedrooms Below Ground: 0
Dimensions: —
Floor Type: Carpet
Dimensions: —
Floor Type: Carpet
Full Bathrooms: 3
Bathroom Amenities: Separate Shower,Double Sink,Garden Tub
Bathroom in Basement: 0
Rooms: Sitting Room,Foyer
Basement Description: Unfinished
Other Specifics
| 3 | |
| Concrete Perimeter | |
| Asphalt | |
| Patio, Porch, Storms/Screens | |
| Landscaped | |
| 24X140X55X64X153 | |
| Unfinished | |
| Full | |
| Wood Laminate Floors, First Floor Laundry, Walk-In Closet(s) | |
| Range, Dishwasher, Refrigerator, Washer, Dryer, Stainless Steel Appliance(s), Range Hood | |
| Not in DB | |
| Sidewalks, Street Lights, Street Paved | |
| — | |
| — | |
| — |
Tax History
| Year | Property Taxes |
|---|---|
| 2019 | $7,495 |
Contact Agent
Nearby Similar Homes
Nearby Sold Comparables
Contact Agent
Listing Provided By
Realty Executives Cornerstone










