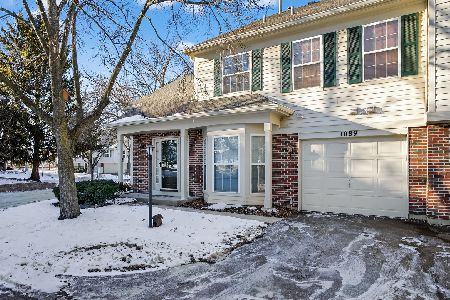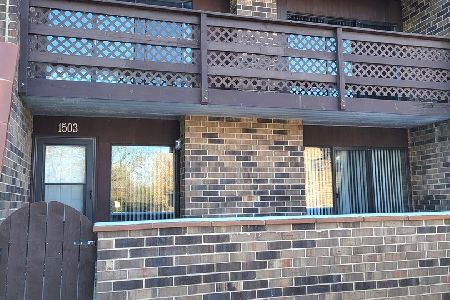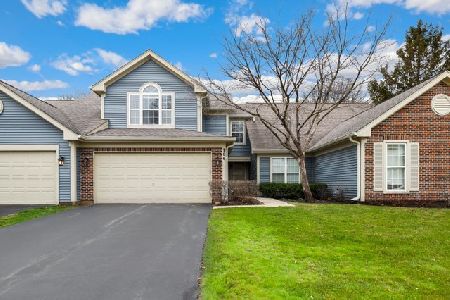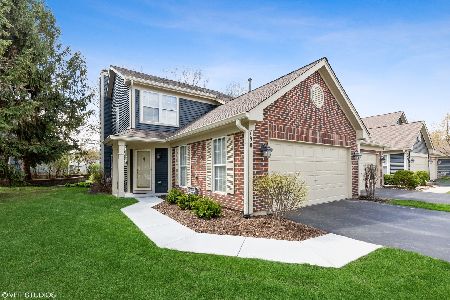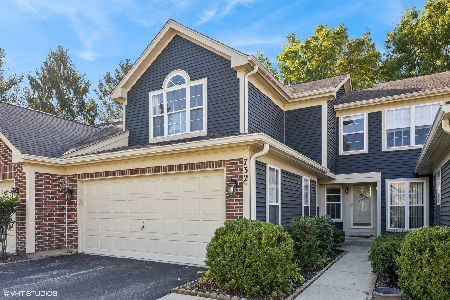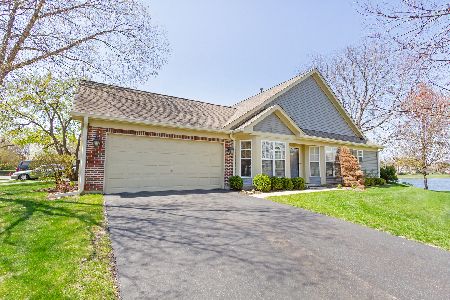706 Bent Ridge Lane, Elgin, Illinois 60120
$210,000
|
Sold
|
|
| Status: | Closed |
| Sqft: | 0 |
| Cost/Sqft: | — |
| Beds: | 3 |
| Baths: | 3 |
| Year Built: | 1991 |
| Property Taxes: | $4,152 |
| Days On Market: | 1631 |
| Lot Size: | 0,00 |
Description
Perfectly nestled in Cobblers Crossing the beautiful townhome offers the best views in the neighborhood. Meticulously maintained this home features a fully appointed floor plan. Kitchen with...... Dining room and spacious living room accented with cathedral ceilings, skylights and brick fireplace. Sprawling primary suite with walk-in closet and private bath featuring dueling vanities, soaking tub and separate shower. Enjoy sweeping water views! Prime location: close to everything! Recent updates to include: fresh paint, light fixtures, water fixtures and hardwood flooring. A perfect 10!
Property Specifics
| Condos/Townhomes | |
| 2 | |
| — | |
| 1991 | |
| None | |
| AINSLEY | |
| Yes | |
| — |
| Cook | |
| Cobblers Crossing | |
| 218 / Monthly | |
| Exterior Maintenance,Lawn Care,Snow Removal | |
| Lake Michigan | |
| Public Sewer | |
| 11206154 | |
| 06074050240000 |
Nearby Schools
| NAME: | DISTRICT: | DISTANCE: | |
|---|---|---|---|
|
Grade School
Lincoln Elementary School |
46 | — | |
|
Middle School
Larsen Middle School |
46 | Not in DB | |
|
High School
Elgin High School |
46 | Not in DB | |
Property History
| DATE: | EVENT: | PRICE: | SOURCE: |
|---|---|---|---|
| 21 Jul, 2015 | Under contract | $0 | MRED MLS |
| 11 Jun, 2015 | Listed for sale | $0 | MRED MLS |
| 21 Oct, 2021 | Sold | $210,000 | MRED MLS |
| 20 Sep, 2021 | Under contract | $224,900 | MRED MLS |
| 10 Sep, 2021 | Listed for sale | $224,900 | MRED MLS |
| 15 Jun, 2023 | Sold | $275,000 | MRED MLS |
| 16 Apr, 2023 | Under contract | $259,900 | MRED MLS |
| 13 Apr, 2023 | Listed for sale | $259,900 | MRED MLS |
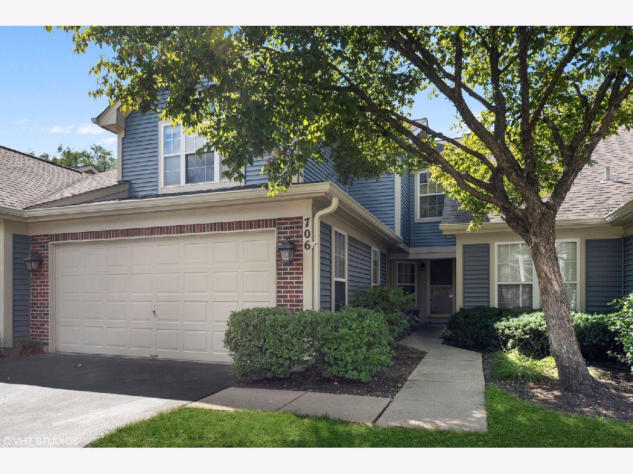
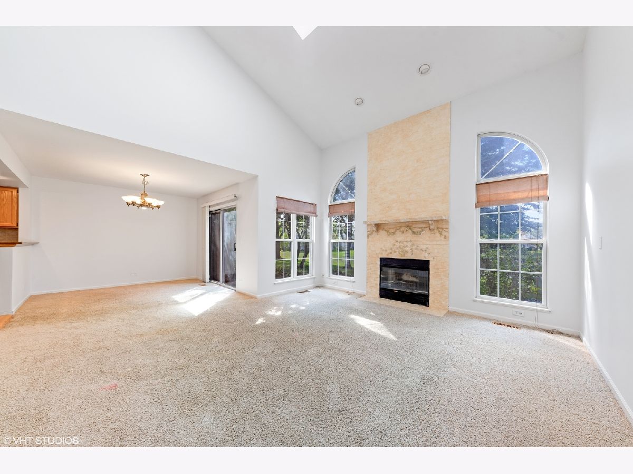
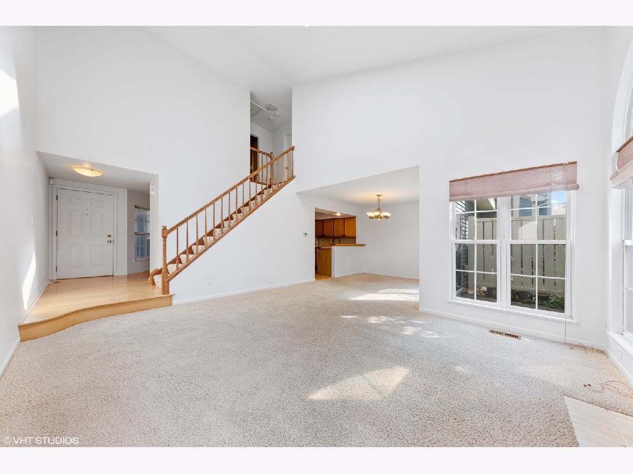
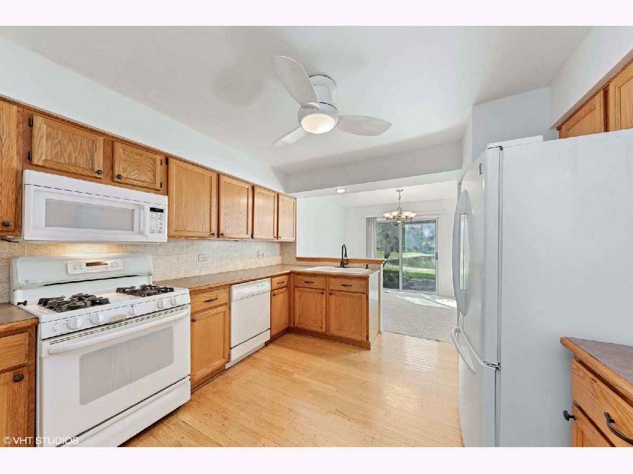
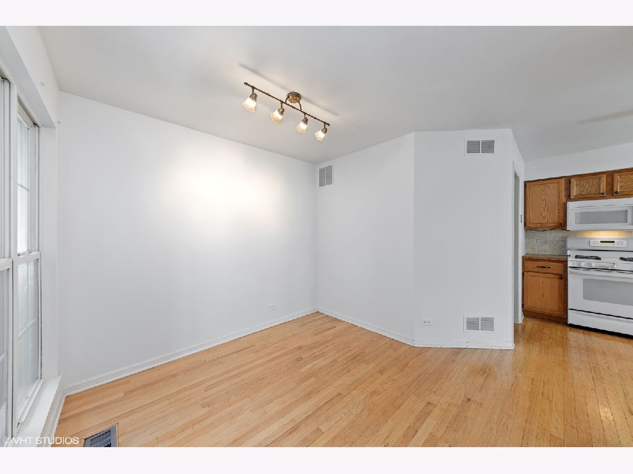
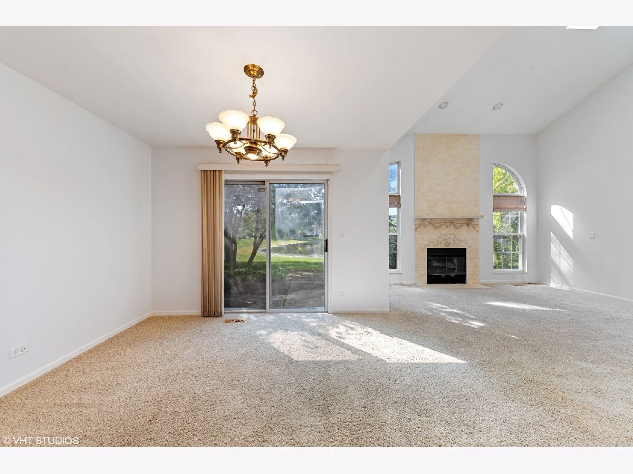
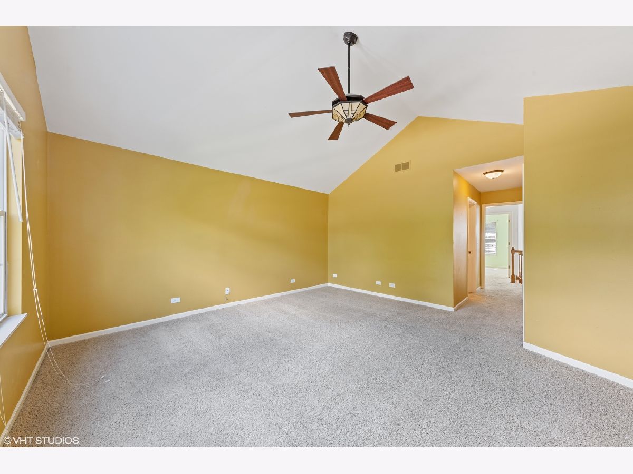
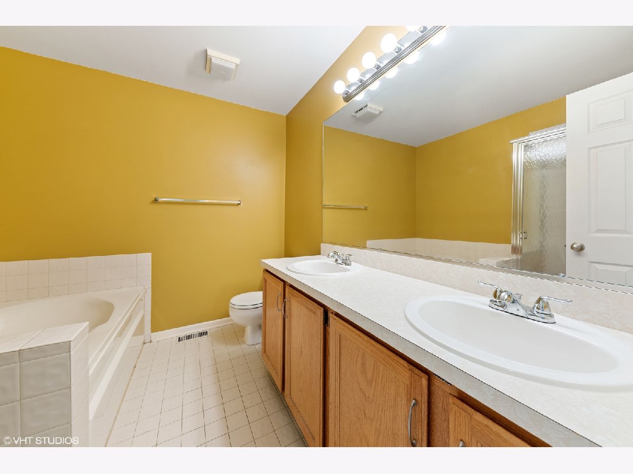
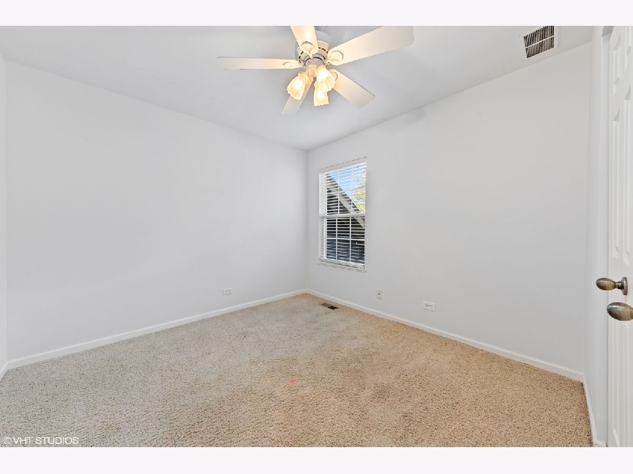
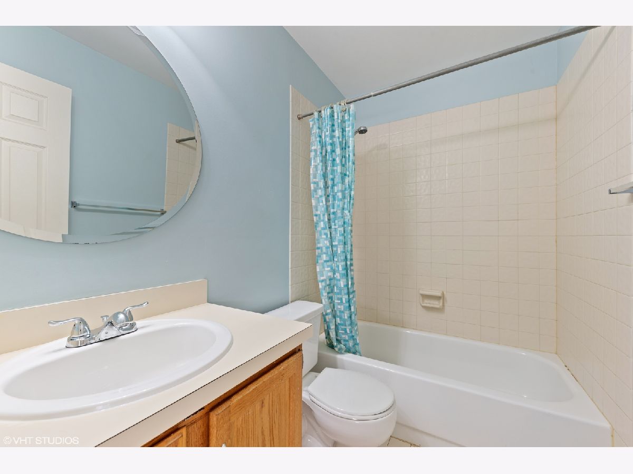
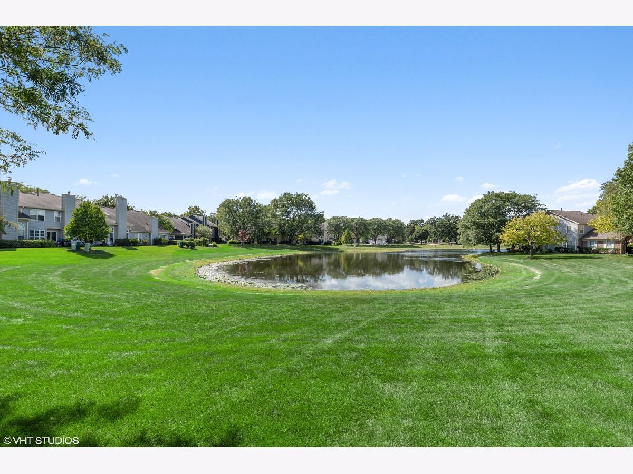
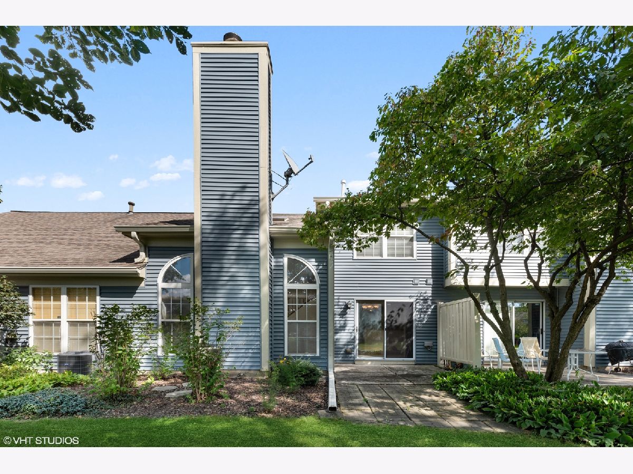
Room Specifics
Total Bedrooms: 3
Bedrooms Above Ground: 3
Bedrooms Below Ground: 0
Dimensions: —
Floor Type: Carpet
Dimensions: —
Floor Type: Carpet
Full Bathrooms: 3
Bathroom Amenities: Separate Shower,Double Sink
Bathroom in Basement: —
Rooms: Eating Area,Walk In Closet
Basement Description: None
Other Specifics
| 2 | |
| Concrete Perimeter | |
| Asphalt | |
| Patio, Storms/Screens | |
| Common Grounds | |
| COMMON | |
| — | |
| Full | |
| Vaulted/Cathedral Ceilings, Skylight(s), Hardwood Floors, Walk-In Closet(s) | |
| Range, Microwave, Dishwasher, Refrigerator, Washer, Dryer, Disposal | |
| Not in DB | |
| — | |
| — | |
| — | |
| Wood Burning |
Tax History
| Year | Property Taxes |
|---|---|
| 2021 | $4,152 |
| 2023 | $4,117 |
Contact Agent
Nearby Similar Homes
Nearby Sold Comparables
Contact Agent
Listing Provided By
@properties

