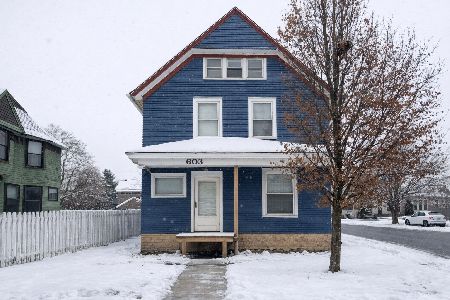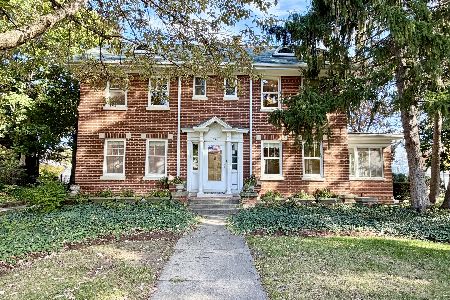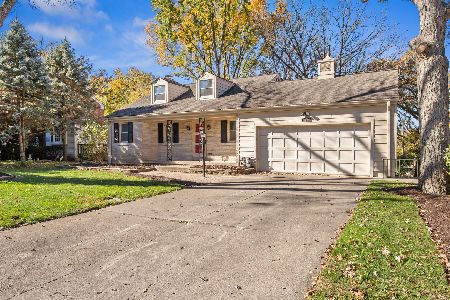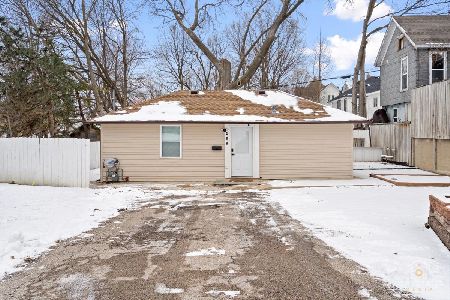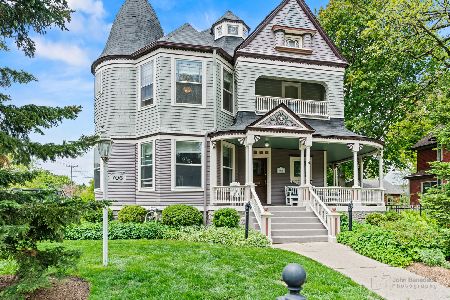706 Douglas Avenue, Elgin, Illinois 60120
$350,000
|
Sold
|
|
| Status: | Closed |
| Sqft: | 2,646 |
| Cost/Sqft: | $140 |
| Beds: | 5 |
| Baths: | 3 |
| Year Built: | 1888 |
| Property Taxes: | $6,134 |
| Days On Market: | 1970 |
| Lot Size: | 0,33 |
Description
Agent Owned, 2020 City of Elgin Mayor's Award recipient - Elgin Vintage Beauty, located in the Spring-Douglas Historic District, Elgin's Gold Coast. Completely restored 1888 Queen Anne home with 5 bedrooms, 2.5 baths on a large, fenced corner lot. Not only is this a spectacular restoration but it is in Elgin's most desirable historic neighborhood. Owners took over a year to restore this beauty with lots of attention to detail. Three porches restored to recreate the original design. 9-color exterior demands attention as a Painted Lady. Beautiful stained and bevelled glass windows and many divided-light windows throughout the house. Wonderful open space layout on first floor rarely seen in Queen Anne homes. Library/office on the main floor. Refinished original hardwood floors and restored mouldings, hardware and doors. Two fireplaces. Incredible new, expanded kitchen, with a vintage look and all the modern conveniences. 3 completely new bathrooms all have appropriate vintage fixtures; one with a walk-in shower. 5 spacious bedrooms upstairs (one adaptable as a laundry room), all with larger closets. Living space does not count large baths, large closets and large halls. House is a 2,000 sq.ft. footprint. Screened 3-season room off of big two-car garage. Lrg basement, and big, tall walk-up attic, with ample space ready to finish. Professionally landscaped with perennial gardens. Walking distance to library, Fox River Bike Trail, Metra train, downtown and schools. Possible 2 separate offices for those working from home.
Property Specifics
| Single Family | |
| — | |
| Queen Anne | |
| 1888 | |
| Full,Walkout | |
| — | |
| No | |
| 0.33 |
| Kane | |
| — | |
| 0 / Not Applicable | |
| None | |
| Public | |
| Public Sewer | |
| 10846464 | |
| 0611427015 |
Property History
| DATE: | EVENT: | PRICE: | SOURCE: |
|---|---|---|---|
| 19 Dec, 2018 | Sold | $192,000 | MRED MLS |
| 13 Nov, 2018 | Under contract | $202,000 | MRED MLS |
| 12 Oct, 2018 | Listed for sale | $202,000 | MRED MLS |
| 14 Dec, 2020 | Sold | $350,000 | MRED MLS |
| 16 Nov, 2020 | Under contract | $369,900 | MRED MLS |
| 3 Sep, 2020 | Listed for sale | $374,900 | MRED MLS |
| 11 Jul, 2025 | Sold | $535,000 | MRED MLS |
| 2 Jun, 2025 | Under contract | $550,000 | MRED MLS |
| 27 May, 2025 | Listed for sale | $550,000 | MRED MLS |
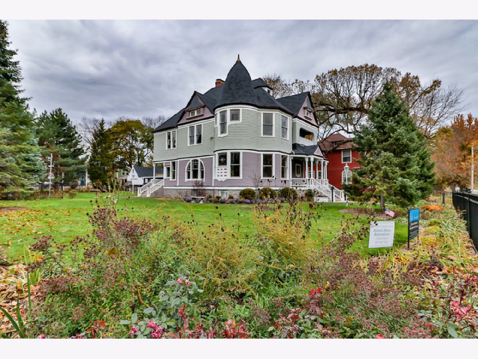
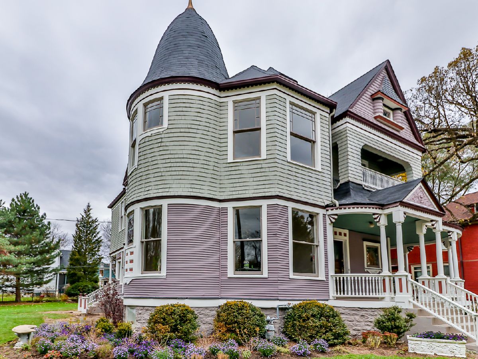
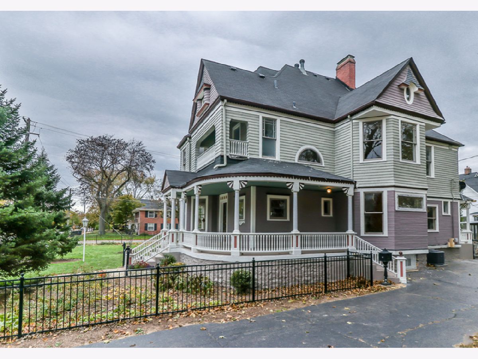
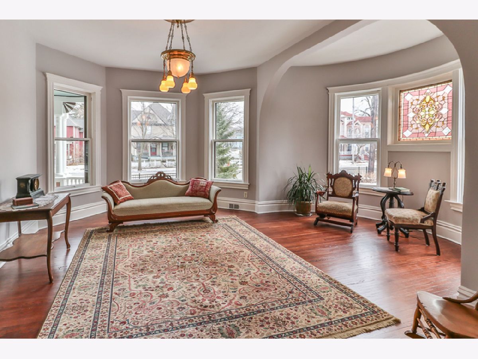
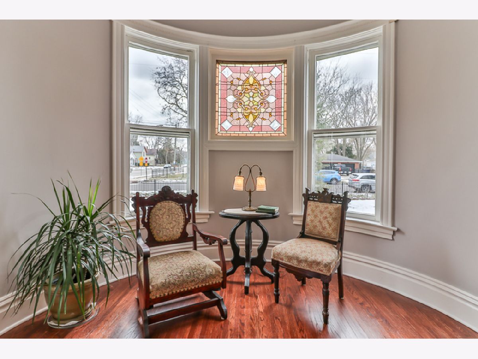
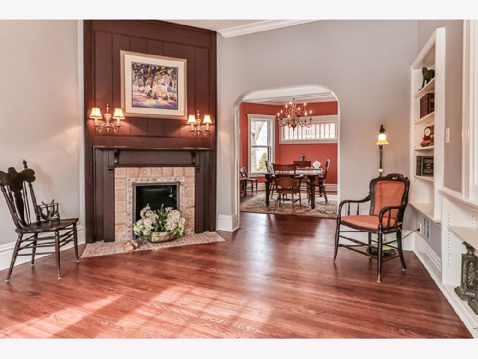
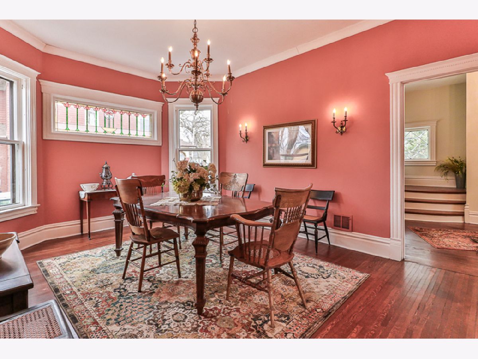
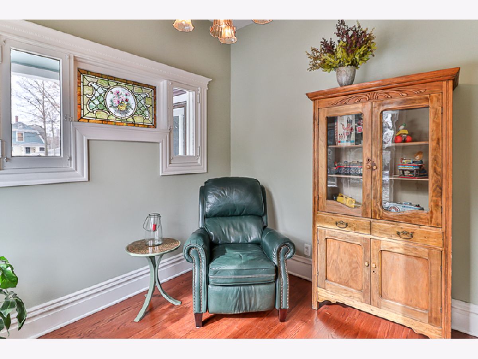

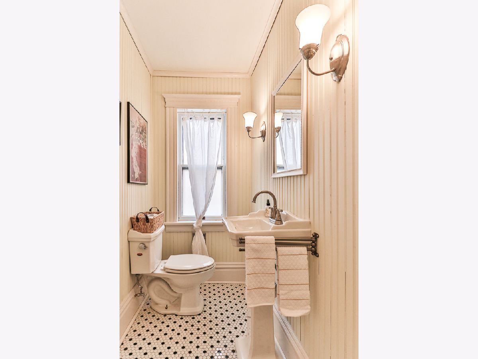
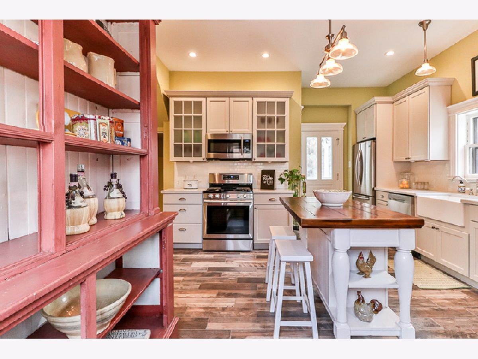
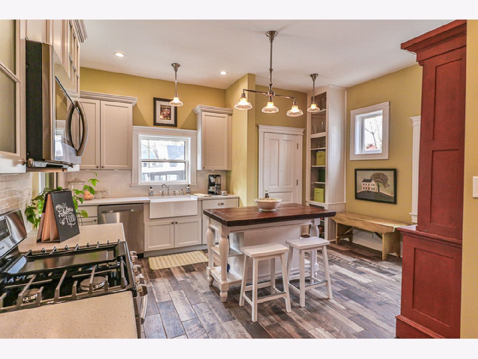
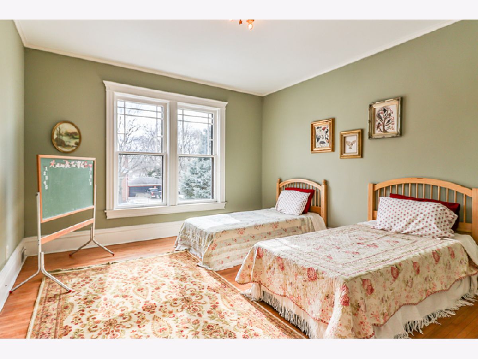

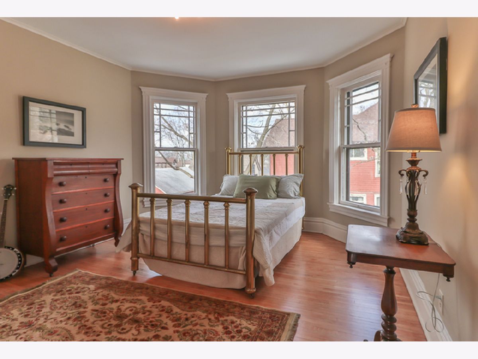
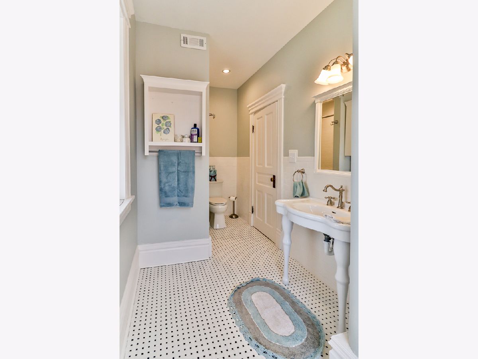
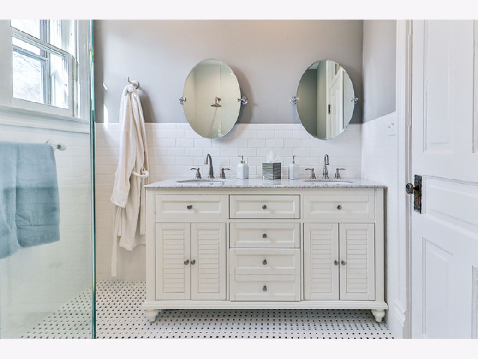

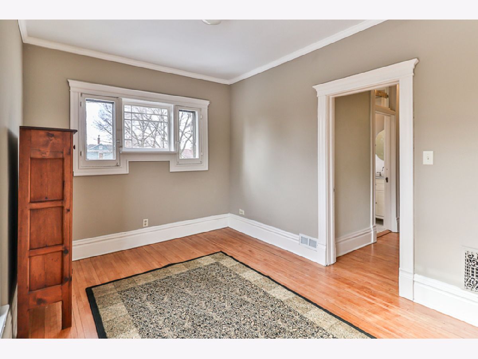

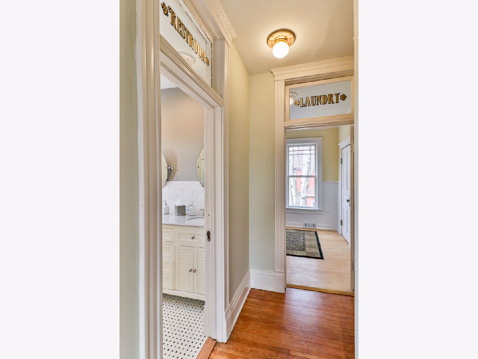
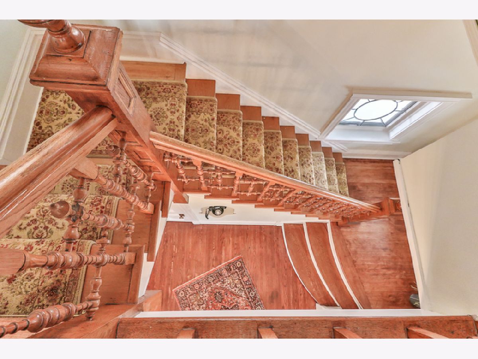
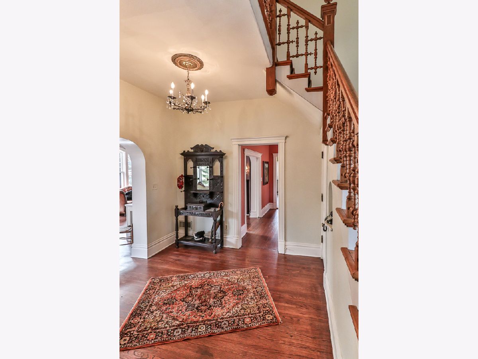
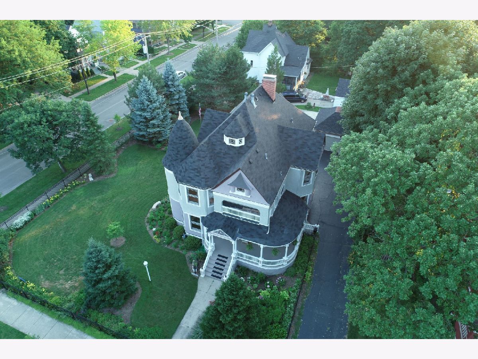
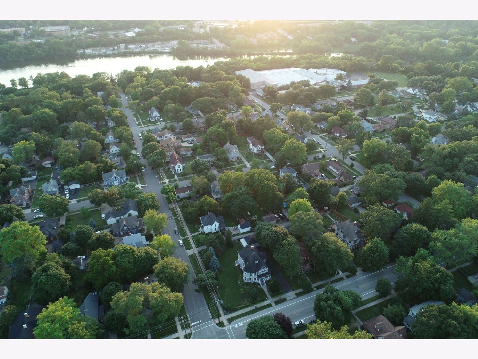
Room Specifics
Total Bedrooms: 5
Bedrooms Above Ground: 5
Bedrooms Below Ground: 0
Dimensions: —
Floor Type: Hardwood
Dimensions: —
Floor Type: Hardwood
Dimensions: —
Floor Type: Hardwood
Dimensions: —
Floor Type: —
Full Bathrooms: 3
Bathroom Amenities: Separate Shower,Handicap Shower,Double Sink
Bathroom in Basement: 0
Rooms: Bedroom 5,Library,Foyer
Basement Description: Partially Finished
Other Specifics
| 2 | |
| Block,Stone | |
| Asphalt | |
| Porch, Screened Patio, Fire Pit | |
| Corner Lot,Fenced Yard | |
| 109X132 | |
| Full,Interior Stair | |
| Full | |
| Hardwood Floors, Second Floor Laundry, Built-in Features, Walk-In Closet(s) | |
| Range, Microwave, Dishwasher, Refrigerator, Gas Oven | |
| Not in DB | |
| Park, Curbs, Sidewalks, Street Lights, Street Paved | |
| — | |
| — | |
| Decorative |
Tax History
| Year | Property Taxes |
|---|---|
| 2018 | $7,057 |
| 2020 | $6,134 |
| 2025 | $10,889 |
Contact Agent
Nearby Similar Homes
Nearby Sold Comparables
Contact Agent
Listing Provided By
Real People Realty, Inc.

