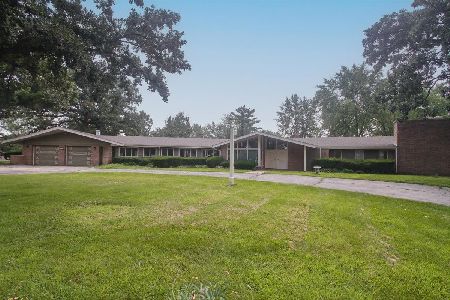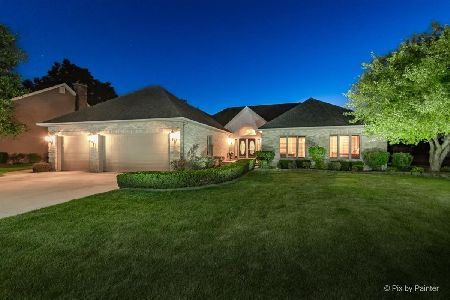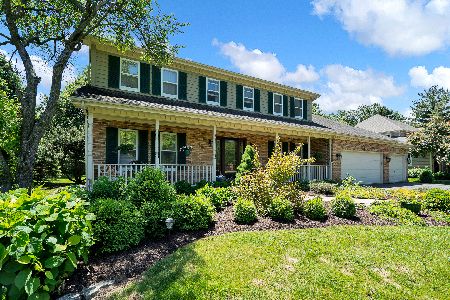706 Fairview Lane, Bartlett, Illinois 60103
$363,000
|
Sold
|
|
| Status: | Closed |
| Sqft: | 2,698 |
| Cost/Sqft: | $133 |
| Beds: | 4 |
| Baths: | 3 |
| Year Built: | 1989 |
| Property Taxes: | $11,008 |
| Days On Market: | 2429 |
| Lot Size: | 0,68 |
Description
CAPTIVATING CURB APPEAL! This beautiful 4-bedroom home situated on nearly 3/4 acre has an open concept main level including the formal living room w/ French doors to dining room for intimate dinner parties. A SENSATIONAL eat-in kitchen w/ breakfast bar & hardwood leading to the ENTICING family room w/ a dramatic 2-story stone fireplace, beverage station & walkout to the backyard...inviting your family into meal prep & conversation. Your 2nd floor master suite offers a private balcony to enjoy your morning coffee or evening meditation. A master bath w/ his & her vanity. Three extra bedrooms & hall bath complete this level. Your new home boasts a wrap-around porch encouraging front yard socializing & a convenient 1st floor laundry. Invite ALL your friends & family to a BBQ...plenty of room for everyone on the spacious deck, patio & expansive backyard. Take a stroll to Beaver Pond or Auburn Hills Park. Located a short distance to train, shopping & dining. WELCOME HOME!
Property Specifics
| Single Family | |
| — | |
| — | |
| 1989 | |
| Full | |
| — | |
| No | |
| 0.68 |
| Du Page | |
| Bartlett Lake Estates | |
| 0 / Not Applicable | |
| None | |
| Public | |
| Public Sewer | |
| 10400092 | |
| 0103104024 |
Property History
| DATE: | EVENT: | PRICE: | SOURCE: |
|---|---|---|---|
| 1 Feb, 2007 | Sold | $407,500 | MRED MLS |
| 10 Dec, 2006 | Under contract | $424,900 | MRED MLS |
| — | Last price change | $435,000 | MRED MLS |
| 22 Feb, 2006 | Listed for sale | $454,900 | MRED MLS |
| 12 Jul, 2019 | Sold | $363,000 | MRED MLS |
| 3 Jun, 2019 | Under contract | $359,900 | MRED MLS |
| 1 Jun, 2019 | Listed for sale | $359,900 | MRED MLS |
Room Specifics
Total Bedrooms: 4
Bedrooms Above Ground: 4
Bedrooms Below Ground: 0
Dimensions: —
Floor Type: Carpet
Dimensions: —
Floor Type: Carpet
Dimensions: —
Floor Type: Carpet
Full Bathrooms: 3
Bathroom Amenities: Double Sink
Bathroom in Basement: 0
Rooms: Eating Area
Basement Description: Unfinished,Egress Window
Other Specifics
| 2 | |
| Concrete Perimeter | |
| Asphalt | |
| Deck, Patio, Porch, Invisible Fence | |
| Mature Trees | |
| 103X302X78X95X209 | |
| — | |
| Full | |
| Skylight(s), Hardwood Floors, First Floor Laundry, Walk-In Closet(s) | |
| Range, Microwave, Dishwasher, Refrigerator, Washer, Dryer, Disposal, Water Softener Owned | |
| Not in DB | |
| Street Lights, Street Paved | |
| — | |
| — | |
| Wood Burning, Heatilator |
Tax History
| Year | Property Taxes |
|---|---|
| 2007 | $9,265 |
| 2019 | $11,008 |
Contact Agent
Nearby Similar Homes
Nearby Sold Comparables
Contact Agent
Listing Provided By
RE/MAX Suburban







