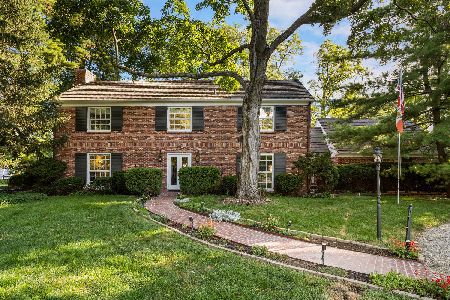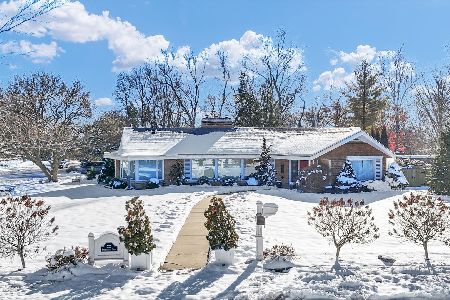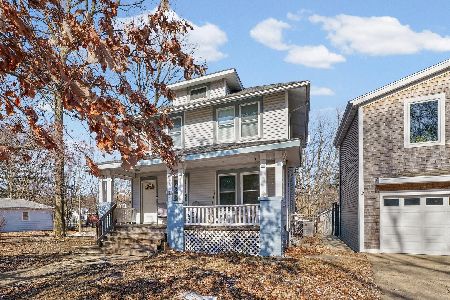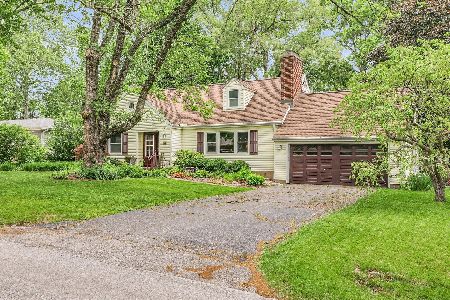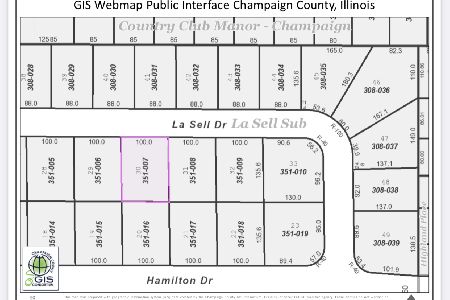706 Hamilton Drive, Champaign, Illinois 61820
$449,900
|
Sold
|
|
| Status: | Closed |
| Sqft: | 2,800 |
| Cost/Sqft: | $160 |
| Beds: | 4 |
| Baths: | 3 |
| Year Built: | 1950 |
| Property Taxes: | $9,909 |
| Days On Market: | 514 |
| Lot Size: | 0,00 |
Description
Welcome to your dream home in the heart of Champaign! This sprawling ranch is located near Hessel Park and Champaign Country Club. It has been updated and move-in ready. There is so much more than meets the eye with this home. This beautiful property has over 3000 square feet of finished space with an amazing floor plan! One of the best features is the flexible floor plan. There are 4 spacious bedrooms and 3 full baths. The fourth bedroom can be used as a second primary, a mother-in-law suite, or a flex space. The finished basement (2022) features a home office or can be used as a 5th bedroom. When you enter, you are greeted by the spacious dining room that is great for entertaining. The large picture window has a cozy window seat where you can enjoy your morning coffee. The updated gourmet kitchen (2019) boasts high-end appliances, quartz countertops, a new backsplash with stove-top pot filler, and a breakfast nook. The eat-in kitchen opens to a spacious backyard that is wrapped with a brand new privacy fence. This space is perfect for al fresco dining and/or gathering around a cozy fire. The remodeled garage has plenty of storage solutions and features a brand new patio off the side door. Additional updates include a brand new roof (2024), high efficiency HVAC, (2022), on demand water heater (2022), and luxury vinyl plank flooring (2018) throughout the home. The primary bathroom was remodeled in (2018). The basement remodel includes an egress window and high speed wired wifi. This home is crafted with love and attention to detail, creating the ultimate space for family and entertaining. Don't miss the opportunity to make this beautiful home your own!
Property Specifics
| Single Family | |
| — | |
| — | |
| 1950 | |
| — | |
| — | |
| No | |
| — |
| Champaign | |
| — | |
| — / Not Applicable | |
| — | |
| — | |
| — | |
| 12175245 | |
| 432013351017 |
Nearby Schools
| NAME: | DISTRICT: | DISTANCE: | |
|---|---|---|---|
|
Grade School
Unit 4 Of Choice |
4 | — | |
|
Middle School
Champaign/middle Call Unit 4 351 |
4 | Not in DB | |
|
High School
Central High School |
4 | Not in DB | |
Property History
| DATE: | EVENT: | PRICE: | SOURCE: |
|---|---|---|---|
| 29 Aug, 2018 | Sold | $268,000 | MRED MLS |
| 26 Jul, 2018 | Under contract | $285,000 | MRED MLS |
| — | Last price change | $295,000 | MRED MLS |
| 23 Apr, 2018 | Listed for sale | $295,000 | MRED MLS |
| 19 Nov, 2024 | Sold | $449,900 | MRED MLS |
| 16 Oct, 2024 | Under contract | $449,000 | MRED MLS |
| — | Last price change | $475,000 | MRED MLS |
| 4 Oct, 2024 | Listed for sale | $475,000 | MRED MLS |
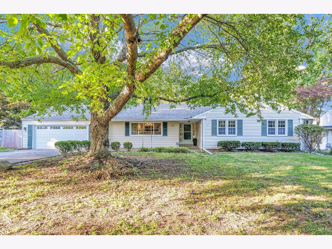
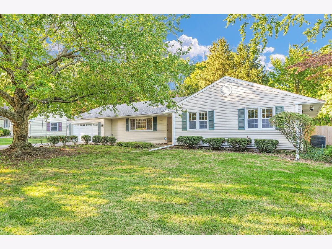
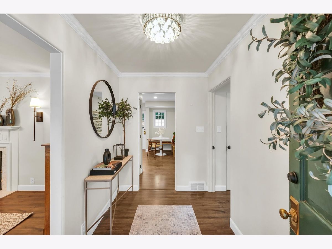
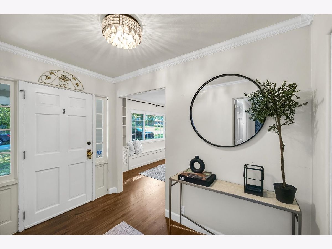
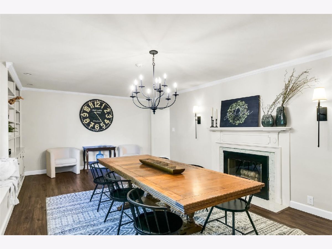
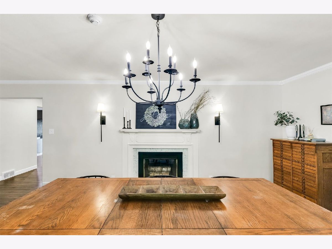
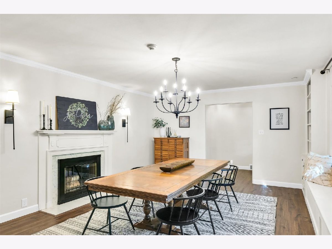
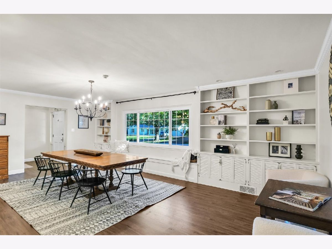
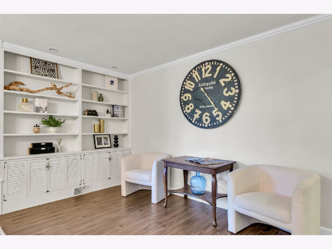
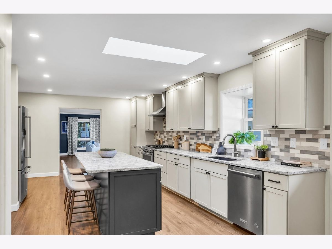
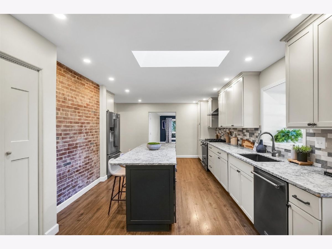
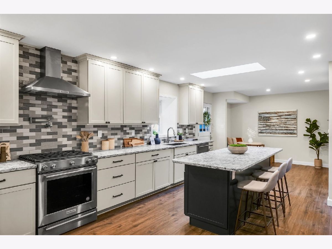
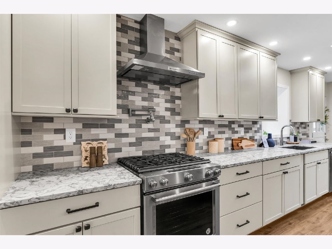
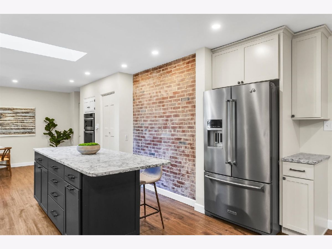
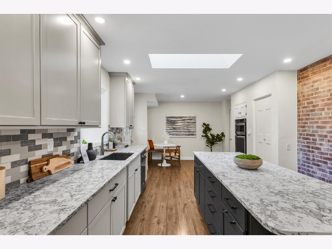
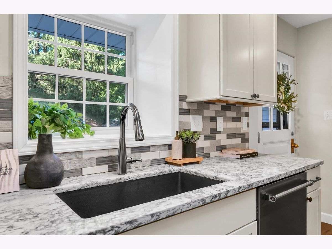
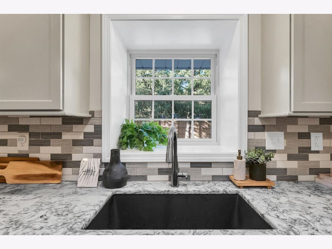
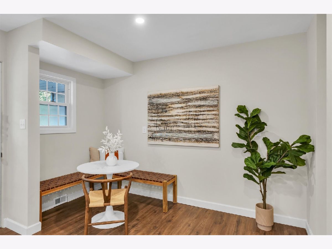
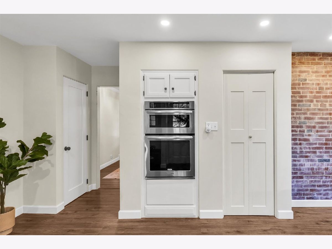
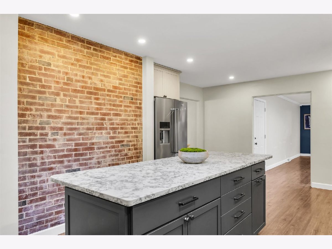
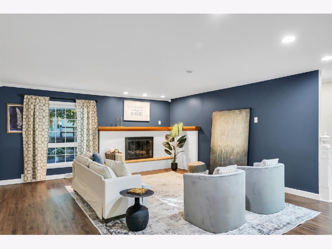
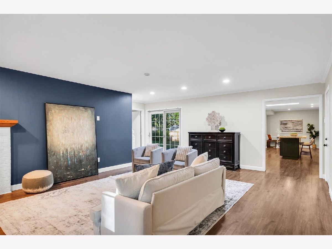
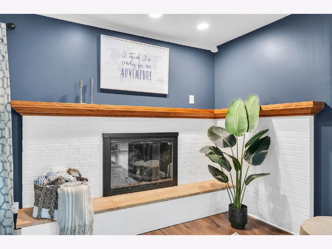
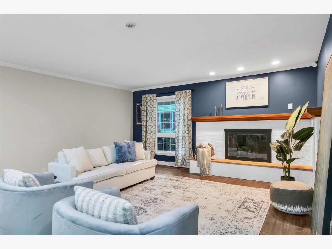
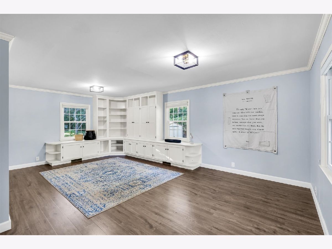
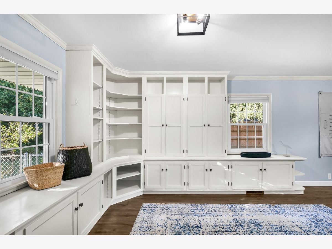
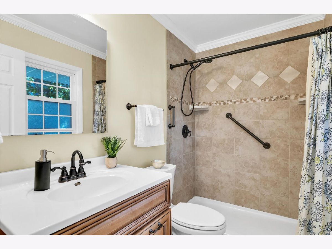
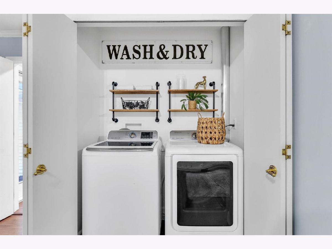
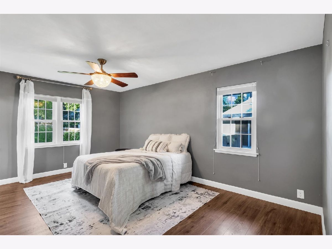
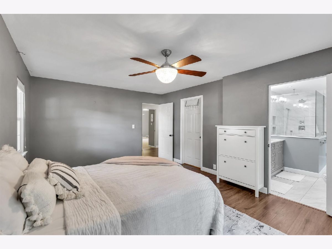
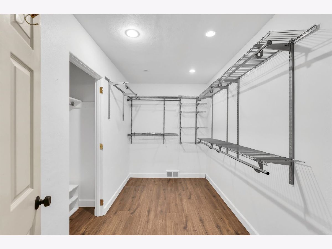
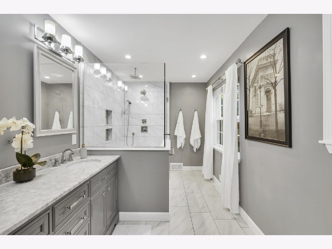
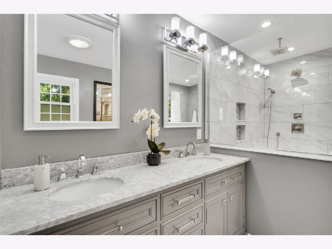
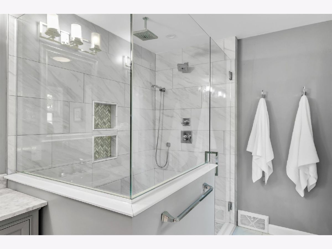
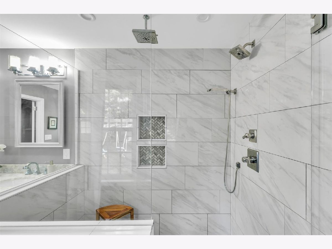
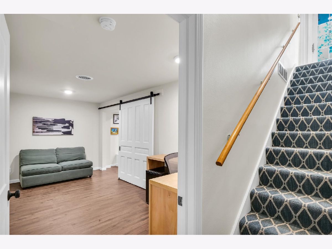
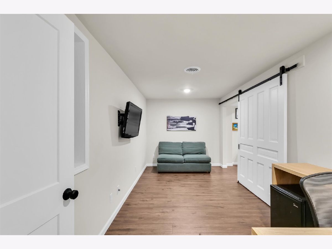
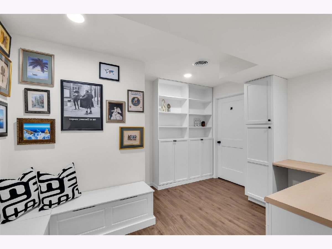
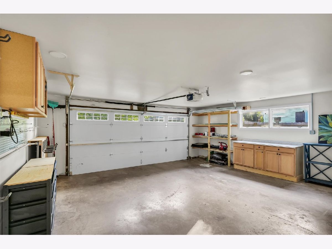
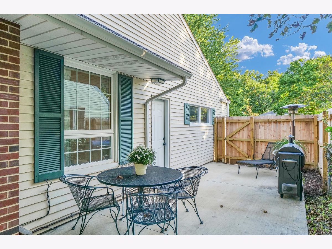
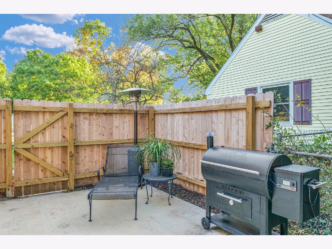
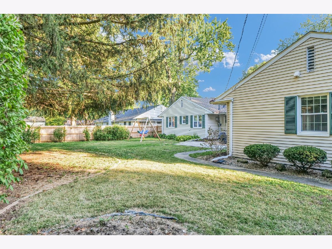
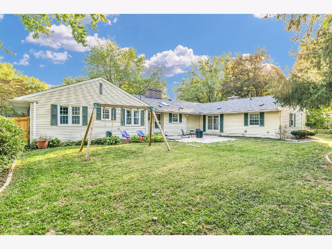
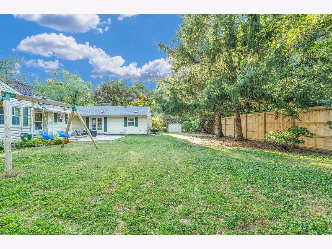
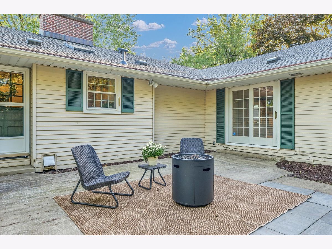
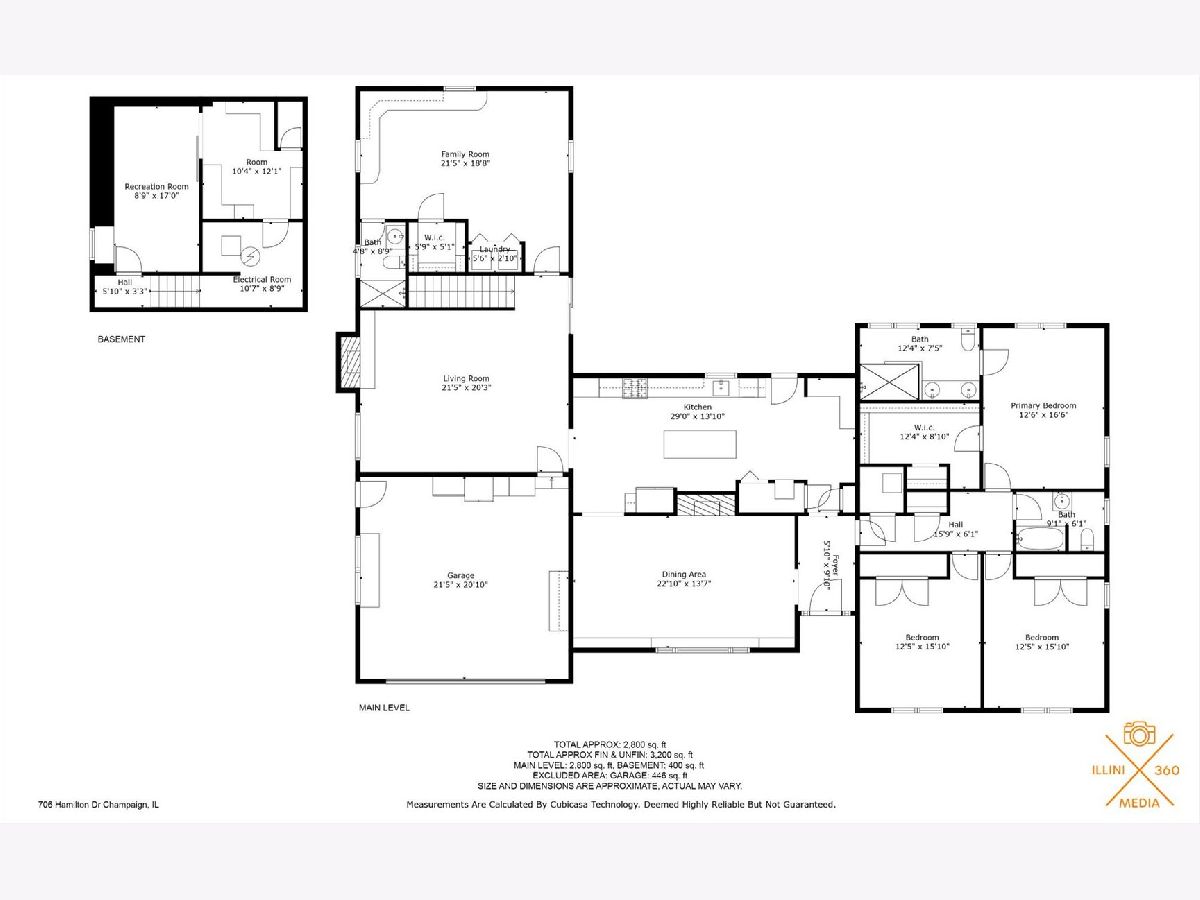
Room Specifics
Total Bedrooms: 4
Bedrooms Above Ground: 4
Bedrooms Below Ground: 0
Dimensions: —
Floor Type: —
Dimensions: —
Floor Type: —
Dimensions: —
Floor Type: —
Full Bathrooms: 3
Bathroom Amenities: —
Bathroom in Basement: 0
Rooms: —
Basement Description: Finished
Other Specifics
| 2 | |
| — | |
| — | |
| — | |
| — | |
| 100 X 135.6 | |
| Pull Down Stair | |
| — | |
| — | |
| — | |
| Not in DB | |
| — | |
| — | |
| — | |
| — |
Tax History
| Year | Property Taxes |
|---|---|
| 2018 | $5,878 |
| 2024 | $9,909 |
Contact Agent
Nearby Similar Homes
Nearby Sold Comparables
Contact Agent
Listing Provided By
Real Broker, LLC

