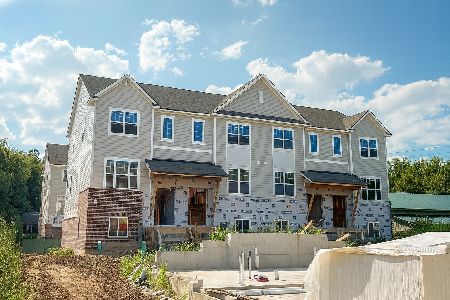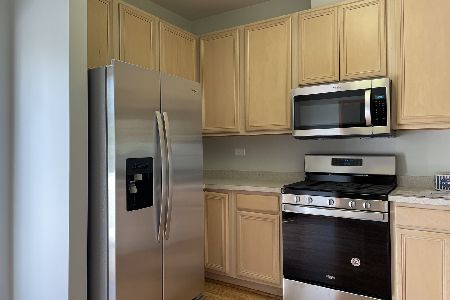710 Hanbury Drive, Des Plaines, Illinois 60016
$280,000
|
Sold
|
|
| Status: | Closed |
| Sqft: | 1,705 |
| Cost/Sqft: | $170 |
| Beds: | 3 |
| Baths: | 3 |
| Year Built: | 2005 |
| Property Taxes: | $6,006 |
| Days On Market: | 1889 |
| Lot Size: | 0,00 |
Description
SHOWINGS STILL BEING ACCEPTED FOR BACKUPS. PRISTINE END UNIT THAT SHOWS LIKE A MODEL! This updated home boasts a private 2-story entrance, sunny southern exposures, an English basement, & sophisticated fixtures throughout! The spacious EAT-IN-KITCHEN offers BEAUTIFUL soft close 42" cabinetry with crown moulding detail, oak railings throughout, ample counter space, NEW Stainless Steel appliances, a high end BOSCH dishwasher, breakfast bar, & an adjacent deck perfect for grilling! This 3 STORY home boasts an ideal layout with plenty of room to entertain! Main floor features high ceilings, bonus surround sound, a conveniently located laundry room, & an open-concept living/dining area - perfect for entertaining! Enjoy the sunny English basement featuring built in surround sound capability- the perfect space for a home office, media room, or even a 4th bedroom! Upper level offers a relaxing primary suite retreat with spacious walk-in-closet, dramatic vaulted ceilings, & a private en suite! Guests will enjoy 2 sunny bedrooms with a shared bath! PRIDE IN OWNERSHIP SHOWS! This home has been meticulously maintained and updated! Enjoy FRESH NEUTRAL paint throughout, surround sound wiring, upgraded 220 Volt line in garage, freshly cleaned and upgraded carpet/padding, freshly cleaned and sanitized vents., an upgraded 50 gallon water heater, & much more! Fast commute to Metra & highways! Ideally located near downtown Des Plaines, shopping, entertainment, parks, & restaurants! Incredible location, plenty of parking, HIGHLY RATED SCHOOLS, & easy low maintenance living! This is the one you've been waiting for!
Property Specifics
| Condos/Townhomes | |
| 3 | |
| — | |
| 2005 | |
| English | |
| — | |
| No | |
| — |
| Cook | |
| — | |
| 200 / Monthly | |
| Exterior Maintenance,Lawn Care,Snow Removal | |
| Public | |
| Public Sewer | |
| 10938068 | |
| 09182150121001 |
Nearby Schools
| NAME: | DISTRICT: | DISTANCE: | |
|---|---|---|---|
|
Grade School
Cumberland Elementary School |
62 | — | |
|
Middle School
Chippewa Middle School |
62 | Not in DB | |
|
High School
Maine West High School |
207 | Not in DB | |
Property History
| DATE: | EVENT: | PRICE: | SOURCE: |
|---|---|---|---|
| 21 Jun, 2018 | Under contract | $0 | MRED MLS |
| 2 Oct, 2017 | Listed for sale | $0 | MRED MLS |
| 30 Dec, 2020 | Sold | $280,000 | MRED MLS |
| 24 Nov, 2020 | Under contract | $289,900 | MRED MLS |
| 20 Nov, 2020 | Listed for sale | $289,900 | MRED MLS |
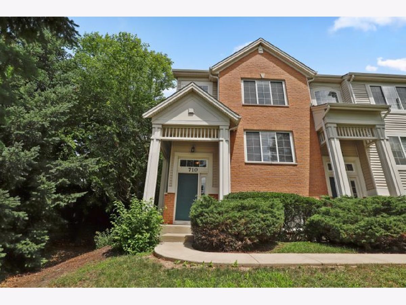
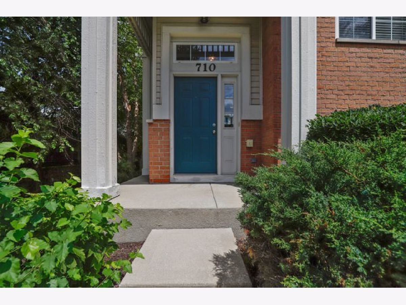
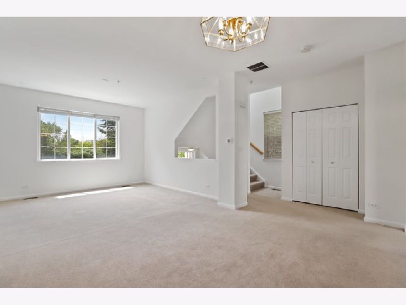
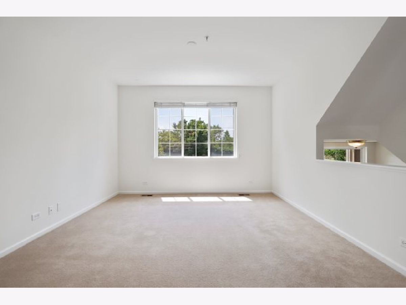
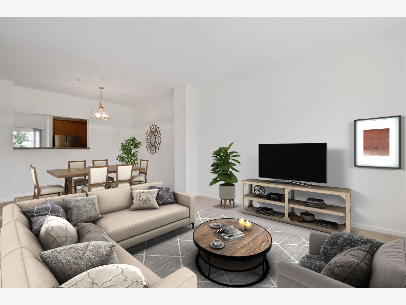
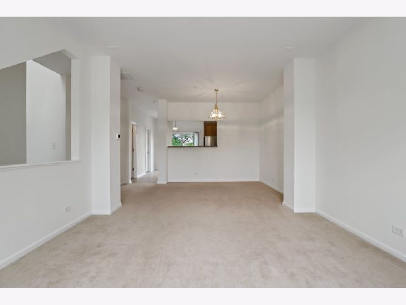
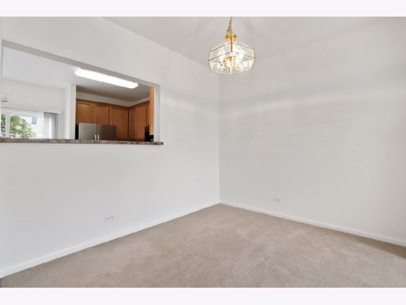
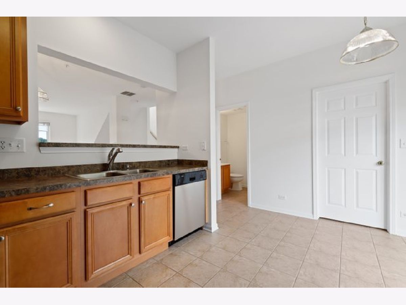
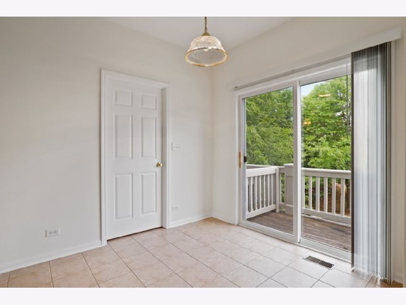
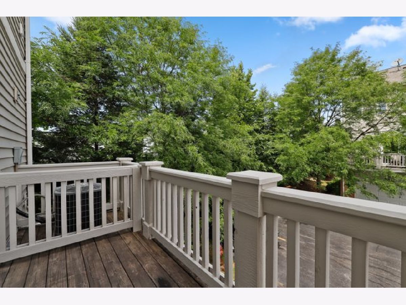
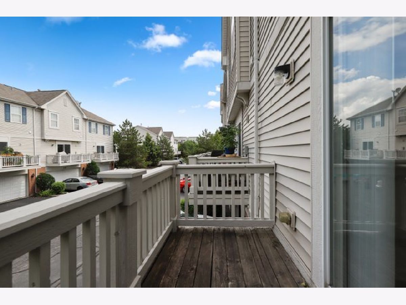
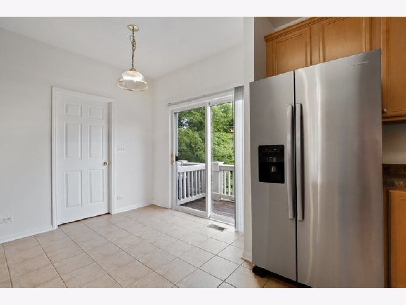
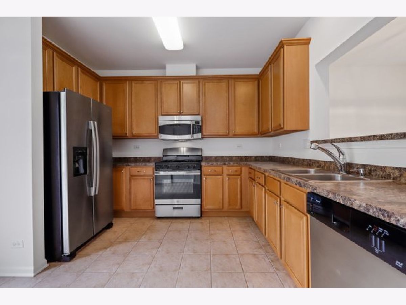
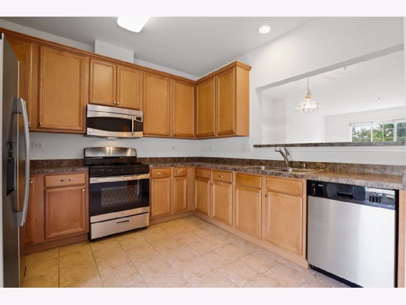
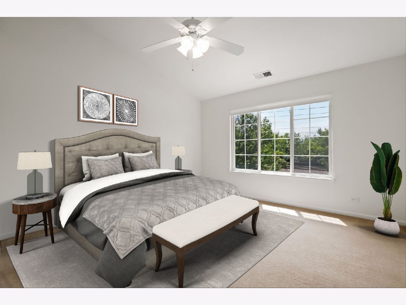
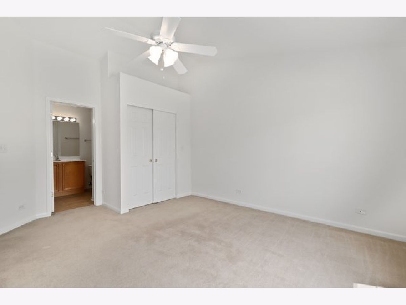
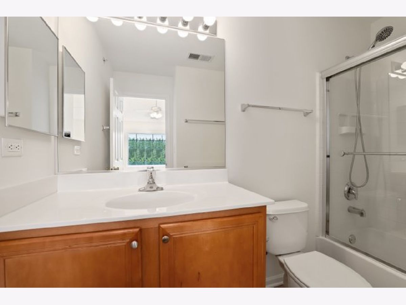
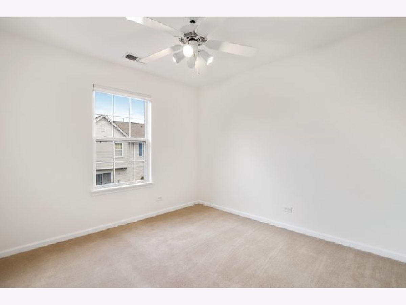
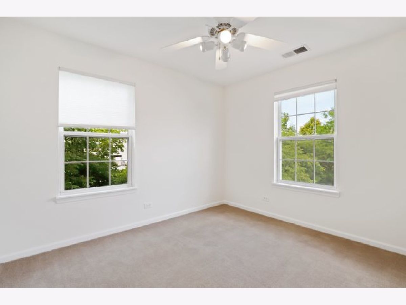
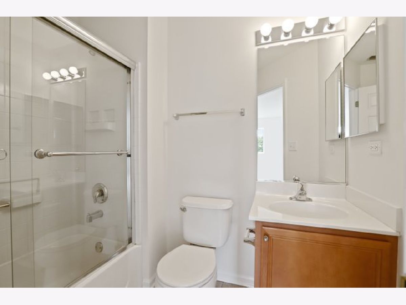
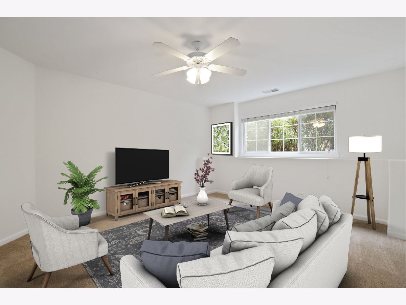
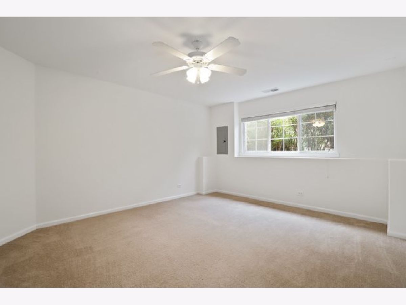
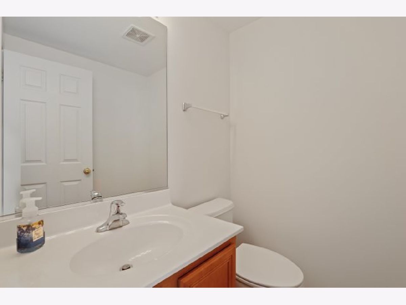
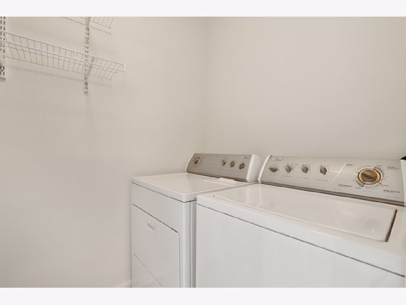
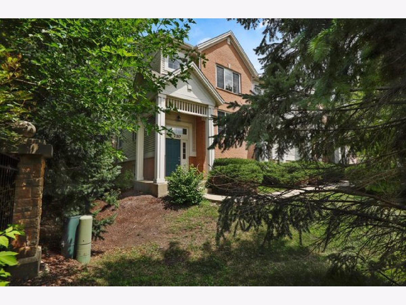
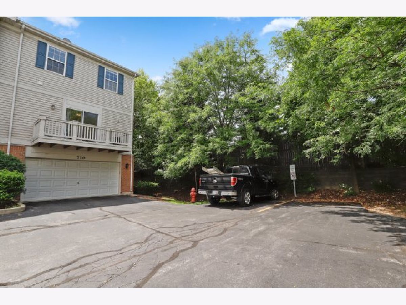
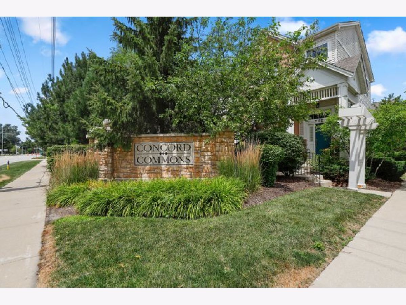
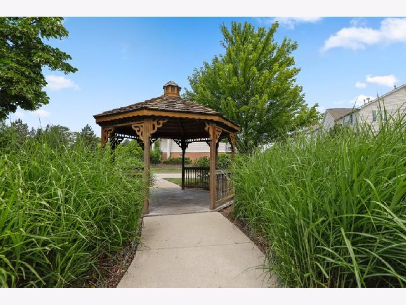
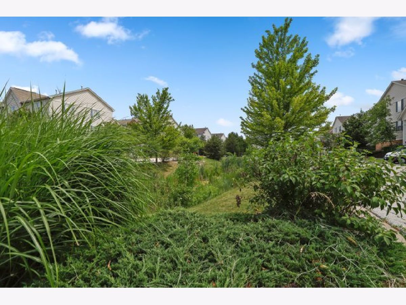
Room Specifics
Total Bedrooms: 3
Bedrooms Above Ground: 3
Bedrooms Below Ground: 0
Dimensions: —
Floor Type: Carpet
Dimensions: —
Floor Type: Carpet
Full Bathrooms: 3
Bathroom Amenities: —
Bathroom in Basement: 0
Rooms: Foyer
Basement Description: Finished,Exterior Access
Other Specifics
| 2 | |
| — | |
| — | |
| Balcony, Storms/Screens, End Unit | |
| — | |
| COMMON | |
| — | |
| Full | |
| Vaulted/Cathedral Ceilings, First Floor Laundry, Laundry Hook-Up in Unit, Walk-In Closet(s) | |
| Range, Microwave, Dishwasher, Refrigerator, Washer, Dryer, Disposal, Stainless Steel Appliance(s) | |
| Not in DB | |
| — | |
| — | |
| — | |
| — |
Tax History
| Year | Property Taxes |
|---|---|
| 2020 | $6,006 |
Contact Agent
Nearby Sold Comparables
Contact Agent
Listing Provided By
Redfin Corporation

