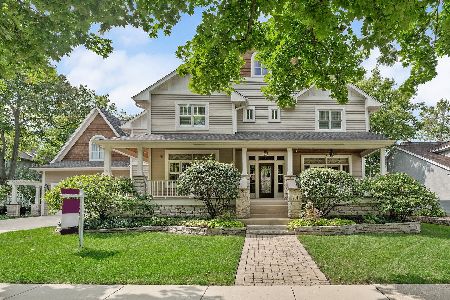706 Highland Avenue, Glen Ellyn, Illinois 60137
$562,000
|
Sold
|
|
| Status: | Closed |
| Sqft: | 2,200 |
| Cost/Sqft: | $257 |
| Beds: | 4 |
| Baths: | 3 |
| Year Built: | 1952 |
| Property Taxes: | $10,496 |
| Days On Market: | 2162 |
| Lot Size: | 0,18 |
Description
Loads of charm and character in this lovely 4 Bedroom, 2.5 bath home in superb in town location. Remodeled Kitchen with Stainless appliances and newly remodeled Baths. This home exudes cozy comfort while offering open entertainment and dining. Custom woodwork throughout entry foyer, family room, kitchen, and 2nd floor bath, along with architectural elements such as reclaimed wood accents, built ins, and stone fireplace make this unique home beautiful! Outdoor living space abounds in the wrap around front porch with swing as well as the fenced in yard with large deck, new Paver Patio, and raised garden area. New Roof and New Gutters March 2020. Stroll to Lake Ellyn, Forest Glen, Glenbard West, town and train. You will instantly fall in love with this fabulous home.
Property Specifics
| Single Family | |
| — | |
| Traditional | |
| 1952 | |
| Partial,English | |
| — | |
| No | |
| 0.18 |
| Du Page | |
| — | |
| 0 / Not Applicable | |
| None | |
| Lake Michigan,Public | |
| Public Sewer, Sewer-Storm | |
| 10643876 | |
| 0511109019 |
Nearby Schools
| NAME: | DISTRICT: | DISTANCE: | |
|---|---|---|---|
|
Grade School
Forest Glen Elementary School |
41 | — | |
|
Middle School
Hadley Junior High School |
41 | Not in DB | |
|
High School
Glenbard West High School |
87 | Not in DB | |
Property History
| DATE: | EVENT: | PRICE: | SOURCE: |
|---|---|---|---|
| 1 Aug, 2008 | Sold | $525,000 | MRED MLS |
| 18 Jul, 2008 | Under contract | $550,000 | MRED MLS |
| — | Last price change | $564,850 | MRED MLS |
| 14 May, 2008 | Listed for sale | $564,850 | MRED MLS |
| 1 May, 2020 | Sold | $562,000 | MRED MLS |
| 29 Feb, 2020 | Under contract | $565,000 | MRED MLS |
| 21 Feb, 2020 | Listed for sale | $565,000 | MRED MLS |
Room Specifics
Total Bedrooms: 4
Bedrooms Above Ground: 4
Bedrooms Below Ground: 0
Dimensions: —
Floor Type: Hardwood
Dimensions: —
Floor Type: Hardwood
Dimensions: —
Floor Type: Hardwood
Full Bathrooms: 3
Bathroom Amenities: Double Sink,Soaking Tub
Bathroom in Basement: 1
Rooms: Foyer,Recreation Room,Utility Room-Lower Level
Basement Description: Finished
Other Specifics
| 1 | |
| Concrete Perimeter | |
| Concrete | |
| Deck, Porch, Brick Paver Patio, Storms/Screens | |
| Corner Lot,Fenced Yard | |
| 100 X 77 | |
| Pull Down Stair | |
| Full | |
| Hardwood Floors, First Floor Laundry, Built-in Features | |
| Range, Microwave, Dishwasher, High End Refrigerator, Disposal, Stainless Steel Appliance(s) | |
| Not in DB | |
| Park, Tennis Court(s), Curbs, Sidewalks, Street Lights, Street Paved | |
| — | |
| — | |
| Wood Burning |
Tax History
| Year | Property Taxes |
|---|---|
| 2008 | $8,445 |
| 2020 | $10,496 |
Contact Agent
Nearby Similar Homes
Nearby Sold Comparables
Contact Agent
Listing Provided By
@properties










