714 Highland Avenue, Glen Ellyn, Illinois 60137
$1,310,000
|
Sold
|
|
| Status: | Closed |
| Sqft: | 5,864 |
| Cost/Sqft: | $234 |
| Beds: | 4 |
| Baths: | 5 |
| Year Built: | 2005 |
| Property Taxes: | $33,802 |
| Days On Market: | 1951 |
| Lot Size: | 0,00 |
Description
This home will check every one of your boxes-So don't delay-See it today! Look at all the incredible details and amenities: **Fabulous work from home options for the new owners, and perfect places for all the family members who are remote/E-Learning! **Sunny, 100x158 lot with great yard, fire pit, and bluestone patio ** 5 car garage - Unheard of in-town.** Huge front porch for lively conversation or quiet relaxation. ** Forest Glen Elementary ** Short stroll to town, train station, and restaurants. ** Look at this: Handsome 1st Floor study/Office with hardwood floors - Smaller office work space also on first floor for child's study area. The first floor also offers generous sized Living, Dining, Kitchen, Breakfast and Family Room which are all amazing spaces for book club, gatherings, intimate dining or casual meals adjacent to gourmet chef's kitchen. All of these rooms are the epitome of "open concept." Stunning hardwood floors on the 1st floor. The 2nd floor will lead you to 4 oversized bedrooms with baths for all! California closets everywhere. When you see the incredible primary suite you will be impressed! There is a HUGE walk in closet with perfect organization system, a gorgeous spa bath, and a fun screened porch that's also accessible from the hall - perfect for a morning cup of coffee, an evening glass of wine, or just lazily reading a book. The lower level English basement opens up a plethora of possibilities for kids/teens/owners for work, play, or study areas. There is also a Pub, Playroom, Exercise Room, Guest Suite, huge Media/RecRoom, as well as tons of storage and a magnificent climate controlled wine cellar and tasting room. Exterior trim and shakes recently freshly painted, and most interior rooms also recently painted! Come see this today, it won't last long!
Property Specifics
| Single Family | |
| — | |
| Traditional | |
| 2005 | |
| Full,English | |
| — | |
| No | |
| — |
| Du Page | |
| — | |
| 0 / Not Applicable | |
| None | |
| Lake Michigan | |
| Public Sewer | |
| 10857384 | |
| 0511109026 |
Nearby Schools
| NAME: | DISTRICT: | DISTANCE: | |
|---|---|---|---|
|
Grade School
Forest Glen Elementary School |
41 | — | |
|
Middle School
Hadley Junior High School |
41 | Not in DB | |
|
High School
Glenbard West High School |
87 | Not in DB | |
Property History
| DATE: | EVENT: | PRICE: | SOURCE: |
|---|---|---|---|
| 30 Apr, 2015 | Sold | $1,325,000 | MRED MLS |
| 1 Apr, 2015 | Under contract | $1,425,000 | MRED MLS |
| — | Last price change | $1,475,000 | MRED MLS |
| 5 Feb, 2014 | Listed for sale | $1,737,000 | MRED MLS |
| 22 Dec, 2020 | Sold | $1,310,000 | MRED MLS |
| 23 Nov, 2020 | Under contract | $1,375,000 | MRED MLS |
| — | Last price change | $1,475,000 | MRED MLS |
| 19 Sep, 2020 | Listed for sale | $1,525,000 | MRED MLS |
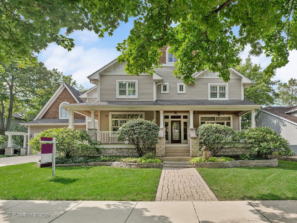
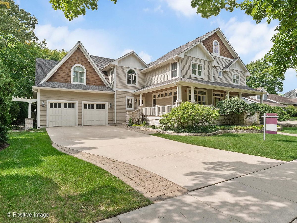
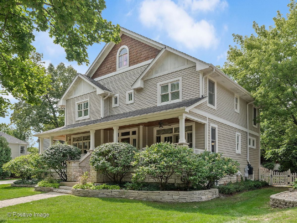
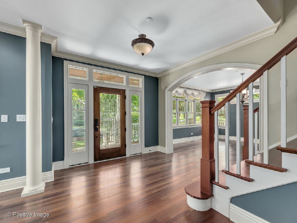
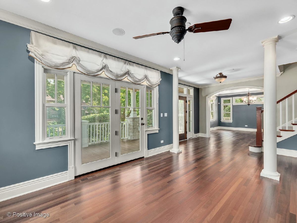
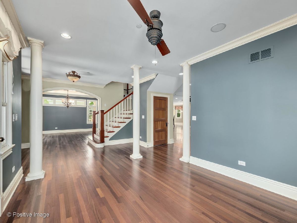

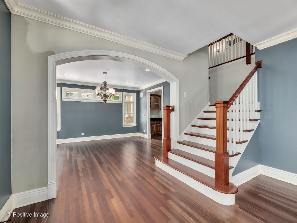
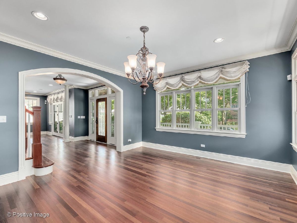
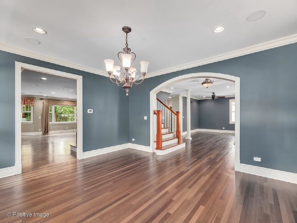
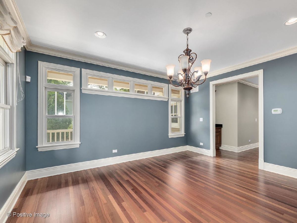
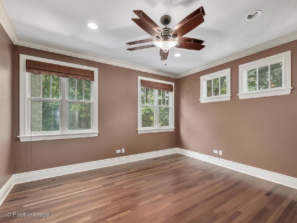
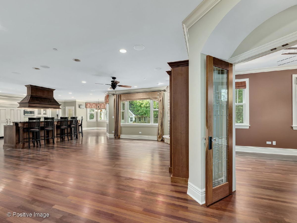
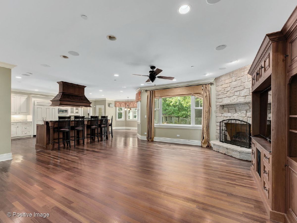
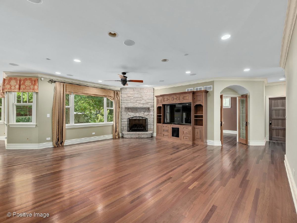
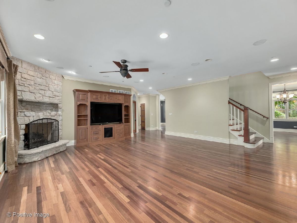
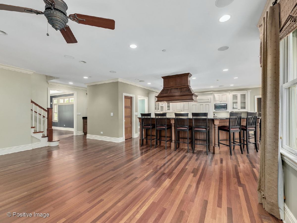
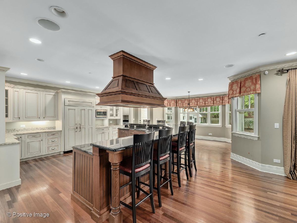
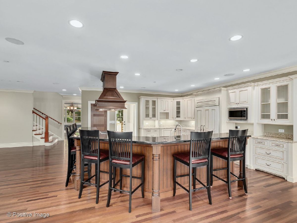
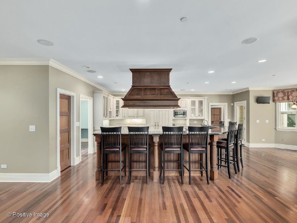
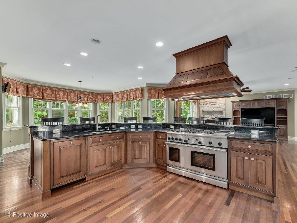
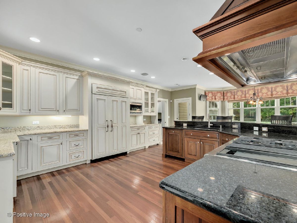
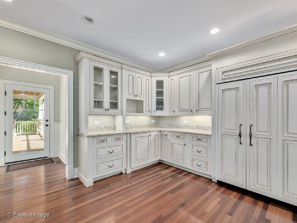
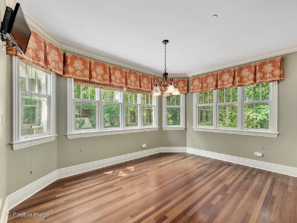
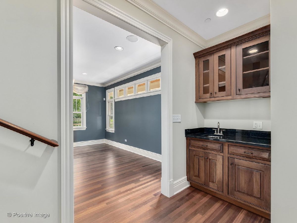

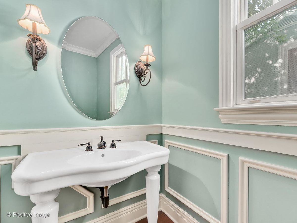
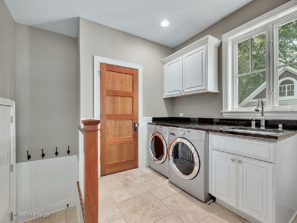
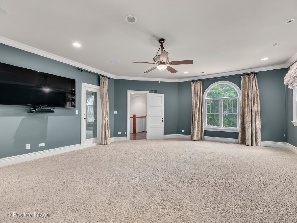
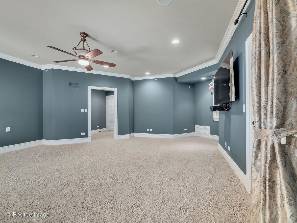
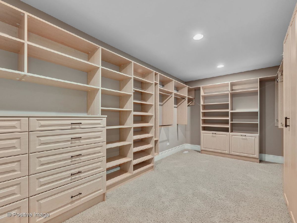
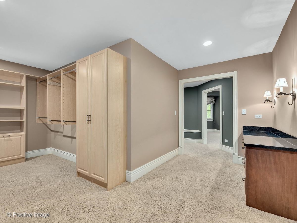
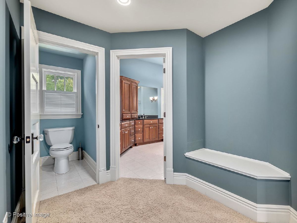
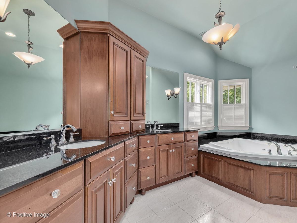
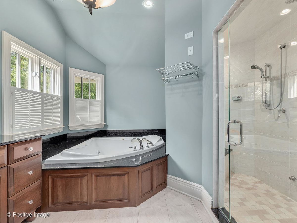
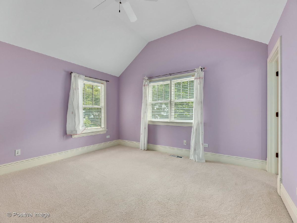
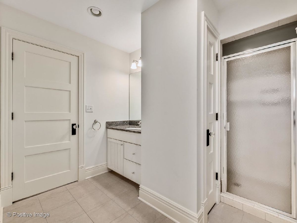
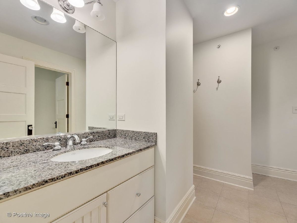
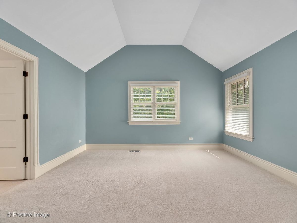
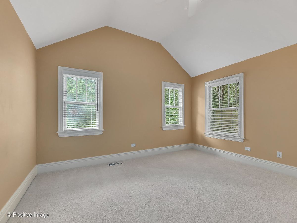
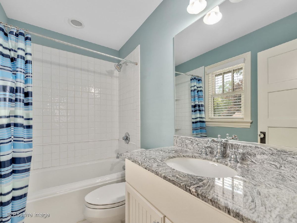
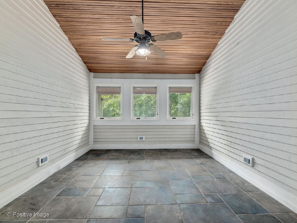
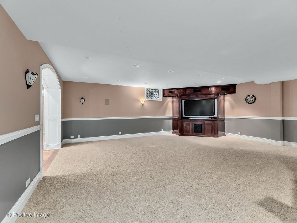

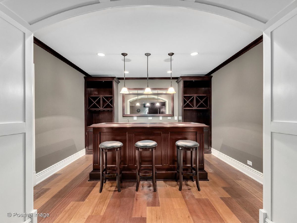
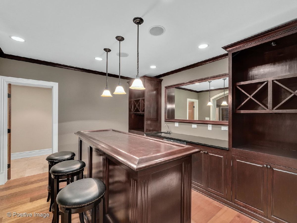
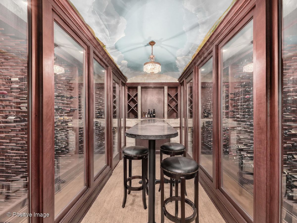
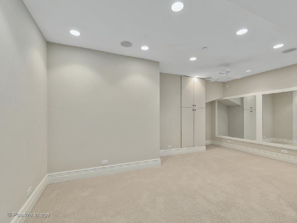
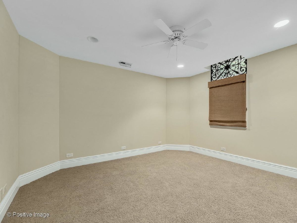
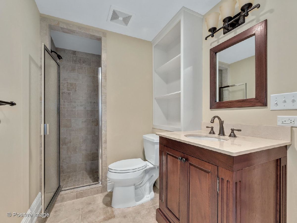
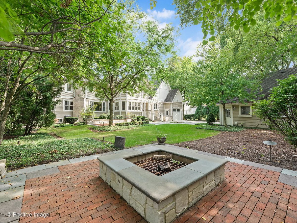
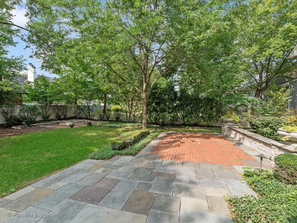
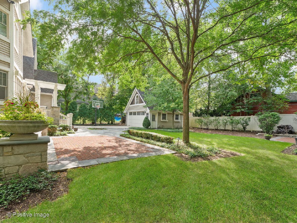
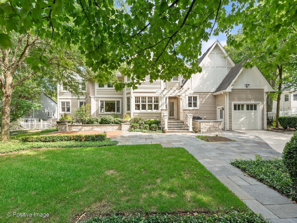
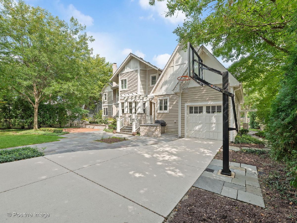
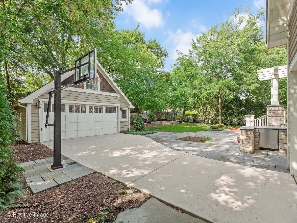
Room Specifics
Total Bedrooms: 5
Bedrooms Above Ground: 4
Bedrooms Below Ground: 1
Dimensions: —
Floor Type: Carpet
Dimensions: —
Floor Type: Carpet
Dimensions: —
Floor Type: Carpet
Dimensions: —
Floor Type: —
Full Bathrooms: 5
Bathroom Amenities: Whirlpool,Separate Shower
Bathroom in Basement: 1
Rooms: Bedroom 5,Breakfast Room,Office,Recreation Room,Exercise Room,Storage,Walk In Closet,Enclosed Porch,Other Room
Basement Description: Finished
Other Specifics
| 5 | |
| Concrete Perimeter | |
| Concrete | |
| Patio, Porch, Porch Screened, Storms/Screens, Outdoor Grill | |
| — | |
| 100 X 158 | |
| — | |
| Full | |
| Hardwood Floors, First Floor Laundry, Built-in Features, Walk-In Closet(s) | |
| Double Oven, Range, Microwave, Dishwasher, High End Refrigerator, Disposal | |
| Not in DB | |
| Park, Pool, Lake, Curbs, Sidewalks, Street Lights, Street Paved | |
| — | |
| — | |
| Gas Log, Gas Starter |
Tax History
| Year | Property Taxes |
|---|---|
| 2015 | $33,295 |
| 2020 | $33,802 |
Contact Agent
Nearby Similar Homes
Nearby Sold Comparables
Contact Agent
Listing Provided By
Berkshire Hathaway HomeServices Chicago









