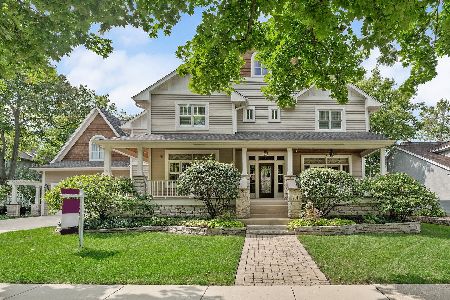720 Highland Avenue, Glen Ellyn, Illinois 60137
$670,000
|
Sold
|
|
| Status: | Closed |
| Sqft: | 3,133 |
| Cost/Sqft: | $211 |
| Beds: | 4 |
| Baths: | 3 |
| Year Built: | 1955 |
| Property Taxes: | $10,186 |
| Days On Market: | 2810 |
| Lot Size: | 0,36 |
Description
Discover this stunning yet comfortable property in a rarely available location. Clean architectural lines are framed by a 100' wide beautifully landscaped in town lot. Feel wrapped in a warm welcome under the sheltering front entry. Beveled glass entry door leads into the move in ready crisp fresh decor&miles of wood flrs. Replaced aluminum clad casement windows leave you bathed in natural light. 4 bdrms/3 full refreshed baths offer quiet seclusion. Restful formal area flow to the heart of the home-the renovated kitchen boasting island, SS appls, granite counters & adjoining breakfast rm &vaulted family rm with FP. LL offers a huge sunlit media/rec rm for plenty of activities around a 2nd FP. Well designed&bright with natural light is the all important mud/ldy rm offering walkout access to large fenced backyard. Sit a spell in the party-sized screened room, catch some rays on the patio or soak in the spa. Wonderful location offers walkability to all 3 schools, Lake Ellyn,town, Metra.
Property Specifics
| Single Family | |
| — | |
| Contemporary | |
| 1955 | |
| Partial,Walkout | |
| CONTEMPORARY | |
| No | |
| 0.36 |
| Du Page | |
| — | |
| 0 / Not Applicable | |
| None | |
| Lake Michigan,Public | |
| Public Sewer | |
| 09949026 | |
| 0511109025 |
Nearby Schools
| NAME: | DISTRICT: | DISTANCE: | |
|---|---|---|---|
|
Grade School
Forest Glen Elementary School |
41 | — | |
|
Middle School
Hadley Junior High School |
41 | Not in DB | |
|
High School
Glenbard West High School |
87 | Not in DB | |
Property History
| DATE: | EVENT: | PRICE: | SOURCE: |
|---|---|---|---|
| 6 Jul, 2018 | Sold | $670,000 | MRED MLS |
| 17 May, 2018 | Under contract | $659,638 | MRED MLS |
| 14 May, 2018 | Listed for sale | $659,638 | MRED MLS |
Room Specifics
Total Bedrooms: 4
Bedrooms Above Ground: 4
Bedrooms Below Ground: 0
Dimensions: —
Floor Type: Hardwood
Dimensions: —
Floor Type: Hardwood
Dimensions: —
Floor Type: Hardwood
Full Bathrooms: 3
Bathroom Amenities: Double Sink
Bathroom in Basement: 1
Rooms: Attic,Recreation Room,Screened Porch,Storage,Walk In Closet
Basement Description: Finished,Crawl,Exterior Access
Other Specifics
| 2 | |
| Concrete Perimeter | |
| Concrete | |
| Deck, Patio, Porch, Hot Tub, Porch Screened, Brick Paver Patio | |
| Fenced Yard | |
| 100X158 | |
| Unfinished | |
| Full | |
| Vaulted/Cathedral Ceilings, Skylight(s), Hardwood Floors | |
| Range, Microwave, Dishwasher, Refrigerator, Washer, Dryer, Disposal, Stainless Steel Appliance(s) | |
| Not in DB | |
| Sidewalks, Street Lights, Street Paved | |
| — | |
| — | |
| Wood Burning, Attached Fireplace Doors/Screen, Gas Log |
Tax History
| Year | Property Taxes |
|---|---|
| 2018 | $10,186 |
Contact Agent
Nearby Similar Homes
Nearby Sold Comparables
Contact Agent
Listing Provided By
RE/MAX Suburban










