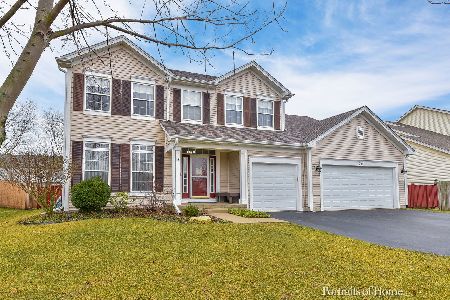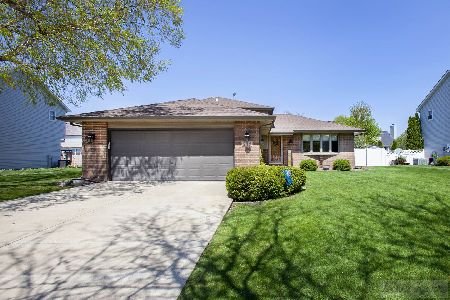706 Manhattan Circle, Oswego, Illinois 60543
$269,000
|
Sold
|
|
| Status: | Closed |
| Sqft: | 2,424 |
| Cost/Sqft: | $111 |
| Beds: | 4 |
| Baths: | 3 |
| Year Built: | 2005 |
| Property Taxes: | $8,226 |
| Days On Market: | 3063 |
| Lot Size: | 0,21 |
Description
Absolutely wonderful home located in a great subdivision with onsite elementary school, park and walking trails. You are just minutes from downtown. This home has been all freshly painted and has had new carpet installed throughout! You will love the open floor plan on the main level. The large foyer is open to the sunken living that is open to the dining room. The large kitchen has a center island and SO MUCH space! All of the SS appliances are brand new! There is a SGD in the kitchen that leads to the large deck in the large backyard. The Kitch is open the the family room with fireplace. Upstairs is 4 bedrooms, the master has a full, priviate, spa-like master bath with a huge WIC! The 3 car garage has plenty of space, no scraping snow off your car this winter! There is also a full unfinished basement that adds a tons of extra space. It can be used as is or finished to your liking. There is also new lighting throughout most of the house. GREAT LOCATION! A MUST SEE!
Property Specifics
| Single Family | |
| — | |
| — | |
| 2005 | |
| Full | |
| — | |
| No | |
| 0.21 |
| Kendall | |
| Park Place | |
| 175 / Annual | |
| Other | |
| Public | |
| Public Sewer | |
| 09745523 | |
| 0307409030 |
Property History
| DATE: | EVENT: | PRICE: | SOURCE: |
|---|---|---|---|
| 5 Jan, 2018 | Sold | $269,000 | MRED MLS |
| 5 Dec, 2017 | Under contract | $267,900 | MRED MLS |
| 6 Sep, 2017 | Listed for sale | $267,900 | MRED MLS |
Room Specifics
Total Bedrooms: 4
Bedrooms Above Ground: 4
Bedrooms Below Ground: 0
Dimensions: —
Floor Type: Carpet
Dimensions: —
Floor Type: Carpet
Dimensions: —
Floor Type: Carpet
Full Bathrooms: 3
Bathroom Amenities: Separate Shower,Double Sink,Soaking Tub
Bathroom in Basement: 0
Rooms: Foyer
Basement Description: Unfinished
Other Specifics
| 3 | |
| Concrete Perimeter | |
| Asphalt | |
| Deck, Porch, Storms/Screens | |
| — | |
| 79X133 | |
| — | |
| Full | |
| Vaulted/Cathedral Ceilings, First Floor Laundry | |
| Range, Microwave, Dishwasher, Refrigerator, Disposal, Stainless Steel Appliance(s) | |
| Not in DB | |
| Sidewalks, Street Lights | |
| — | |
| — | |
| Wood Burning, Gas Starter |
Tax History
| Year | Property Taxes |
|---|---|
| 2018 | $8,226 |
Contact Agent
Nearby Similar Homes
Nearby Sold Comparables
Contact Agent
Listing Provided By
Coldwell Banker The Real Estate Group










