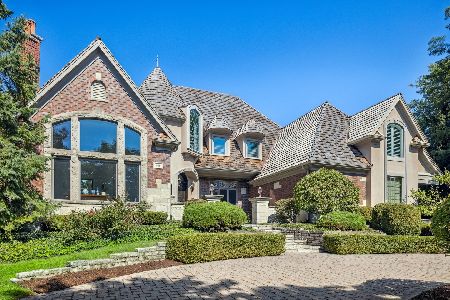706 Mckinley Lane, Hinsdale, Illinois 60521
$975,000
|
Sold
|
|
| Status: | Closed |
| Sqft: | 0 |
| Cost/Sqft: | — |
| Beds: | 4 |
| Baths: | 4 |
| Year Built: | — |
| Property Taxes: | $15,246 |
| Days On Market: | 2987 |
| Lot Size: | 0,42 |
Description
Quintessential Hinsdale! Colonial Revival residence tucked away on a private corner lot, lush with perennials and an inviting wraparound porch. Meticulously maintained and loved by the same family for over 30 years. Notable architect Bruce George from CVG Architects designed an extensive remodel and addition for the current owners. Gleaming hardwood floors, Marvin windows, oversized custom millwork & three fireplaces. Spectacular octagonal shaped family room with wood beam ceiling, large stone fireplace, built-in book shelves and wet bar. Spacious formals, quiet study with fireplace, gourmet kitchen with beautiful custom cabinetry and extensive millwork throughout. Incredible master suite. Great lower level with recreation room, desk/study area and full bath with steam shower. Steps to train, town & Oak School.
Property Specifics
| Single Family | |
| — | |
| Colonial | |
| — | |
| Full | |
| — | |
| No | |
| 0.42 |
| Cook | |
| — | |
| 0 / Not Applicable | |
| None | |
| Public | |
| Public Sewer | |
| 09801265 | |
| 18073030090000 |
Nearby Schools
| NAME: | DISTRICT: | DISTANCE: | |
|---|---|---|---|
|
Grade School
Oak Elementary School |
181 | — | |
|
Middle School
Hinsdale Middle School |
181 | Not in DB | |
|
High School
Hinsdale Central High School |
86 | Not in DB | |
Property History
| DATE: | EVENT: | PRICE: | SOURCE: |
|---|---|---|---|
| 11 May, 2018 | Sold | $975,000 | MRED MLS |
| 1 Apr, 2018 | Under contract | $1,099,000 | MRED MLS |
| 15 Nov, 2017 | Listed for sale | $1,099,000 | MRED MLS |
Room Specifics
Total Bedrooms: 4
Bedrooms Above Ground: 4
Bedrooms Below Ground: 0
Dimensions: —
Floor Type: Carpet
Dimensions: —
Floor Type: Carpet
Dimensions: —
Floor Type: Carpet
Full Bathrooms: 4
Bathroom Amenities: Separate Shower,Steam Shower,Soaking Tub
Bathroom in Basement: 1
Rooms: Study,Recreation Room,Office
Basement Description: Partially Finished,Exterior Access
Other Specifics
| 2.5 | |
| Concrete Perimeter | |
| Asphalt | |
| Patio, Porch, Brick Paver Patio | |
| Corner Lot,Fenced Yard,Landscaped | |
| 185 X 100 X 140 X 69 X 48 | |
| Pull Down Stair | |
| Full | |
| Vaulted/Cathedral Ceilings, Skylight(s), Bar-Wet, Hardwood Floors | |
| Double Oven, Microwave, Dishwasher, High End Refrigerator, Washer, Dryer, Stainless Steel Appliance(s), Cooktop | |
| Not in DB | |
| Sidewalks, Street Lights, Street Paved | |
| — | |
| — | |
| Wood Burning, Gas Log, Gas Starter |
Tax History
| Year | Property Taxes |
|---|---|
| 2018 | $15,246 |
Contact Agent
Nearby Similar Homes
Nearby Sold Comparables
Contact Agent
Listing Provided By
Coldwell Banker Residential









