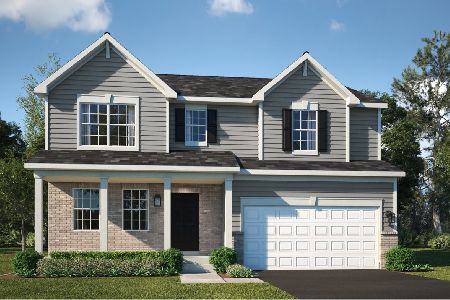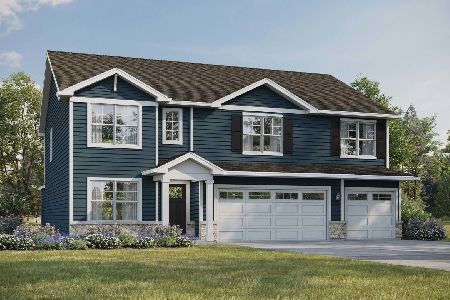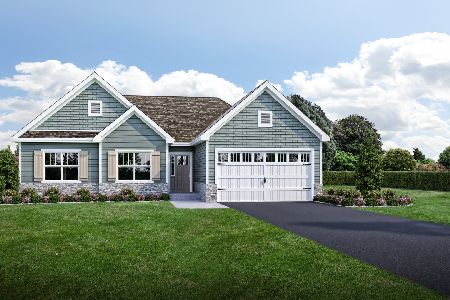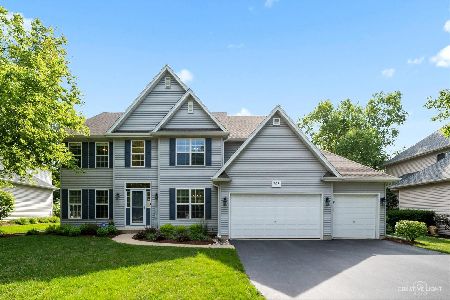706 Norway Place, Oswego, Illinois 60543
$515,000
|
Sold
|
|
| Status: | Closed |
| Sqft: | 2,984 |
| Cost/Sqft: | $167 |
| Beds: | 4 |
| Baths: | 4 |
| Year Built: | 1999 |
| Property Taxes: | $9,669 |
| Days On Market: | 1289 |
| Lot Size: | 0,26 |
Description
One of the BEST lots in the subdivision ~ cut-de-sac lot backing up to privately owned forest preserve! Your own private oasis! Move in Ready with many NEW updates and upgrades! New Roof, Siding, Gutters, Soffits, Downspouts and Skylight 2019. As you enter the home you are greeted by a Two Story Foyer with gorgeous hard wood floors! New carpet throughout the home 2021!Entire home Freshly painted walls and ceilings throughout! Pella Windows throughout along with solid core doors and trim.Dining Room with new lighting is perfect for those holiday gatherings! The Formal Living is great for those private times for just relaxing and reading a book! Updated Kitchen with NEW Granite Counters,Backsplash, Lighting, Cabinet Hardware, Appliances along with a Coffee Bar! Updated Main Floor 1/2 bath with new vanity and lighting! Amazing Family Room with vaulted ceiling and white washed brick fireplace! Main floor office with built ins ~perfect for working from home! Second floor features Owners Suite with private ensuite bathroom! The owners suite features vaulted ceiling with custom wood wall! Bathroom is highlighted with new lighting, faucets, and cabinet hardware, his and her sinks, private water closet, walk in closet, separate shower and jacuzzi tub. Updated secondary bath with new lighting, faucet, toilet and cabinet hardware! The three other spacious bedrooms all have nice size closets! Lets not forget the amazing Finished Basement complete with a 5th Bedroom, Full Bathroom, Great Room and Bar area! The Great room includes Projector, Screen and surround sound! New carpet and paint as well. The Bar Area is highlighted by sink, built in TV's and spacious storage! For those exercise enthusiasts there is a dedicated room with padded flooring (included).Water Softener with Reverse Osmosis installed 2021. Water Heater 2021 and Radon System 2019 Spacious 3 Car Heated Garage with built in shelving. Saving the best for the last~ the private, fenced backyard! Enjoy your morning coffee while the wild life graze in the fields. Close to schools, shopping and downtown Oswego!
Property Specifics
| Single Family | |
| — | |
| — | |
| 1999 | |
| — | |
| — | |
| No | |
| 0.26 |
| Kendall | |
| Gates Creek | |
| 400 / Annual | |
| — | |
| — | |
| — | |
| 11427301 | |
| 0213413012 |
Nearby Schools
| NAME: | DISTRICT: | DISTANCE: | |
|---|---|---|---|
|
Grade School
Fox Chase Elementary School |
308 | — | |
|
Middle School
Traughber Junior High School |
308 | Not in DB | |
|
High School
Oswego High School |
308 | Not in DB | |
Property History
| DATE: | EVENT: | PRICE: | SOURCE: |
|---|---|---|---|
| 1 May, 2019 | Sold | $353,900 | MRED MLS |
| 26 Feb, 2019 | Under contract | $349,900 | MRED MLS |
| 7 Feb, 2019 | Listed for sale | $349,900 | MRED MLS |
| 12 Jul, 2022 | Sold | $515,000 | MRED MLS |
| 9 Jun, 2022 | Under contract | $499,000 | MRED MLS |
| 7 Jun, 2022 | Listed for sale | $499,000 | MRED MLS |
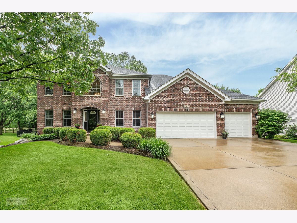
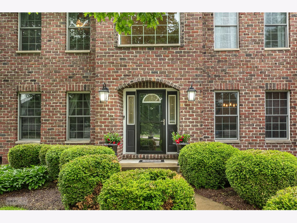
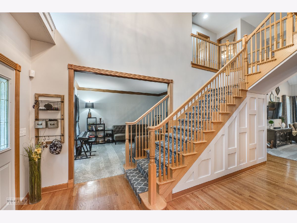
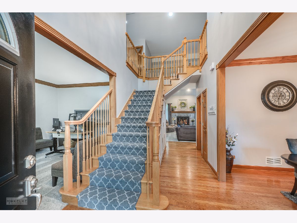
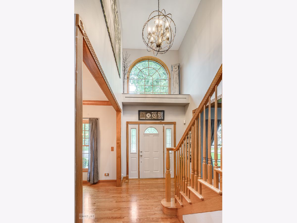
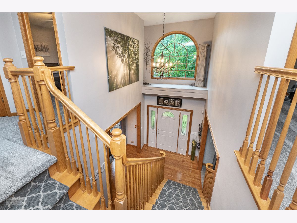
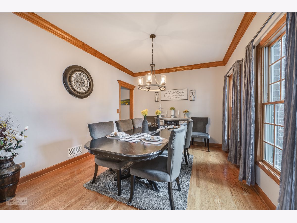
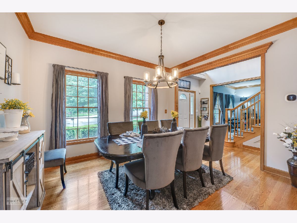
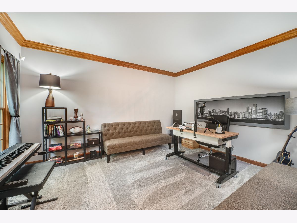
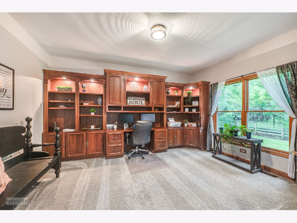
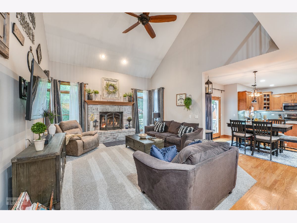
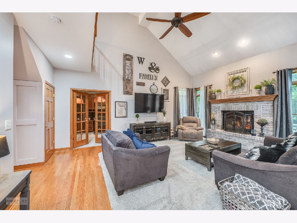
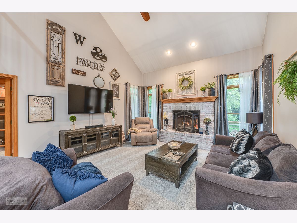
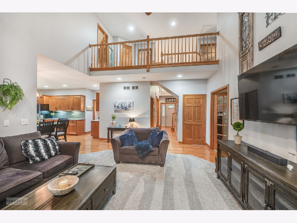
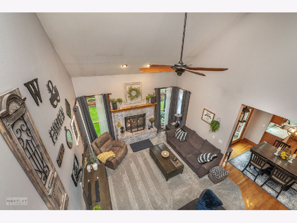
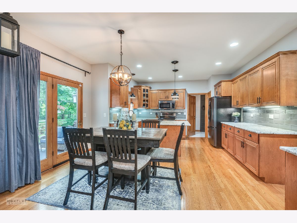
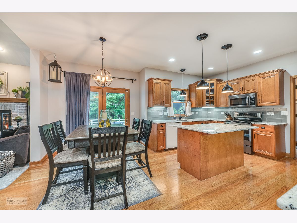
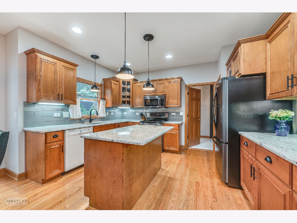
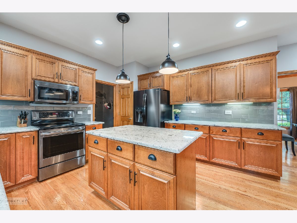
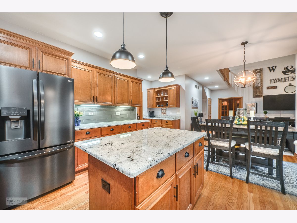
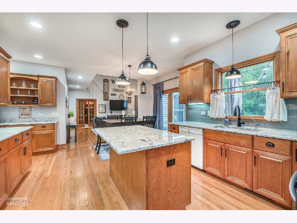
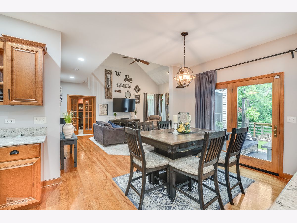
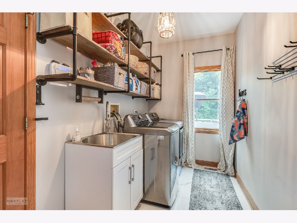
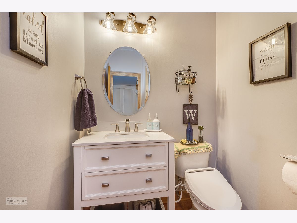
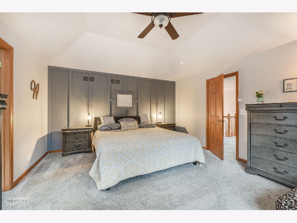
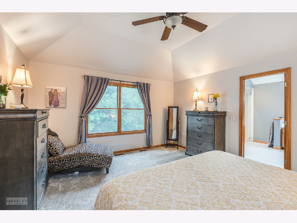
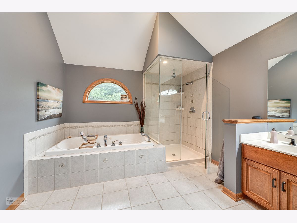
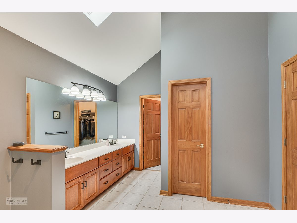
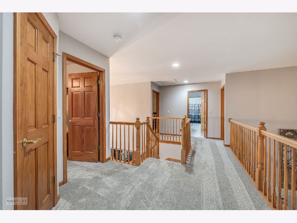
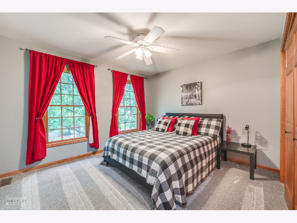
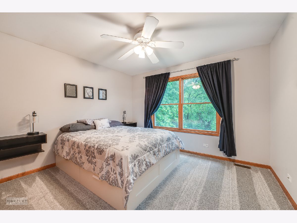
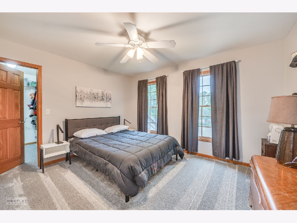
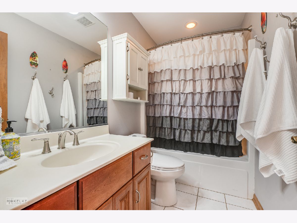
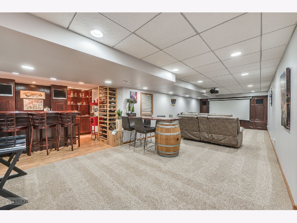
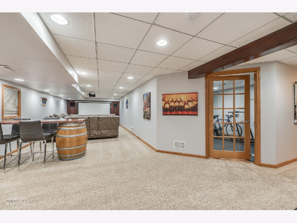
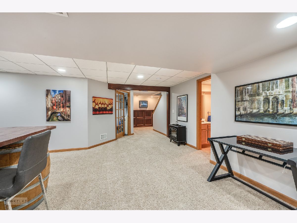
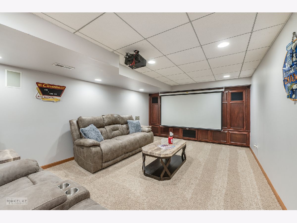
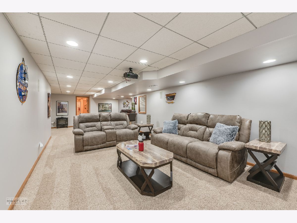
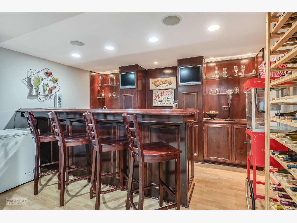
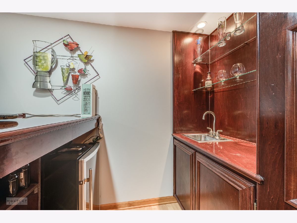
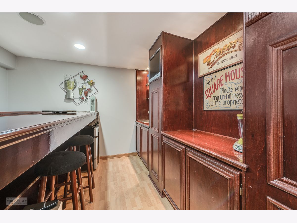
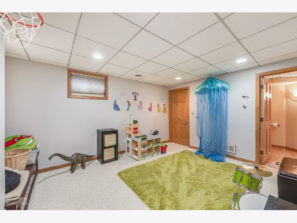
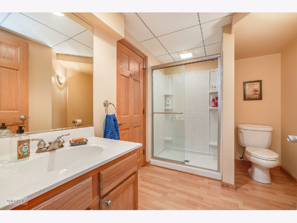
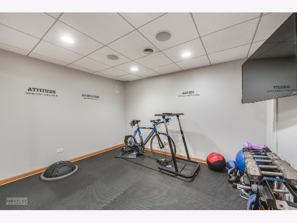
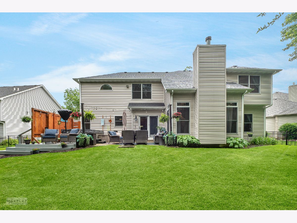
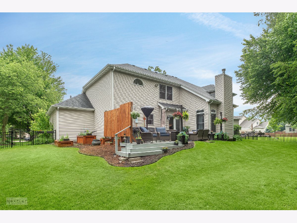
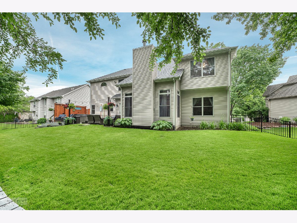
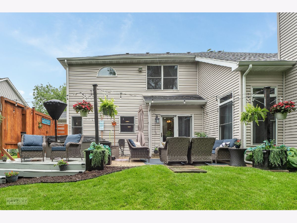
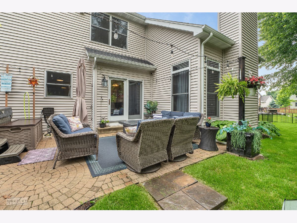
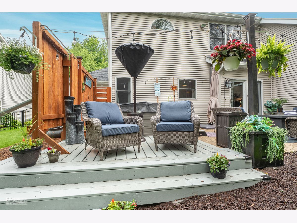
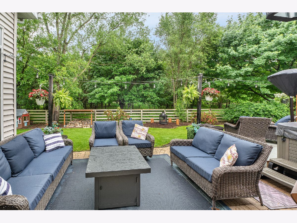
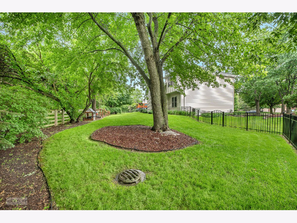
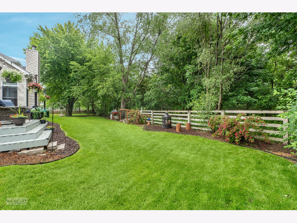
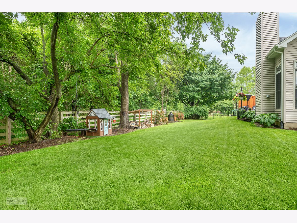
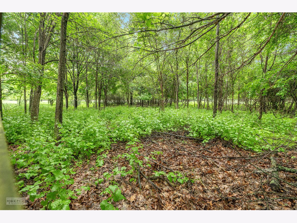
Room Specifics
Total Bedrooms: 5
Bedrooms Above Ground: 4
Bedrooms Below Ground: 1
Dimensions: —
Floor Type: —
Dimensions: —
Floor Type: —
Dimensions: —
Floor Type: —
Dimensions: —
Floor Type: —
Full Bathrooms: 4
Bathroom Amenities: Whirlpool,Separate Shower,Double Sink
Bathroom in Basement: 1
Rooms: —
Basement Description: Finished
Other Specifics
| 3 | |
| — | |
| Concrete | |
| — | |
| — | |
| 60 X 143 X 144 X 114 | |
| Unfinished | |
| — | |
| — | |
| — | |
| Not in DB | |
| — | |
| — | |
| — | |
| — |
Tax History
| Year | Property Taxes |
|---|---|
| 2019 | $10,040 |
| 2022 | $9,669 |
Contact Agent
Nearby Similar Homes
Nearby Sold Comparables
Contact Agent
Listing Provided By
Berkshire Hathaway HomeServices Elite Realtors


