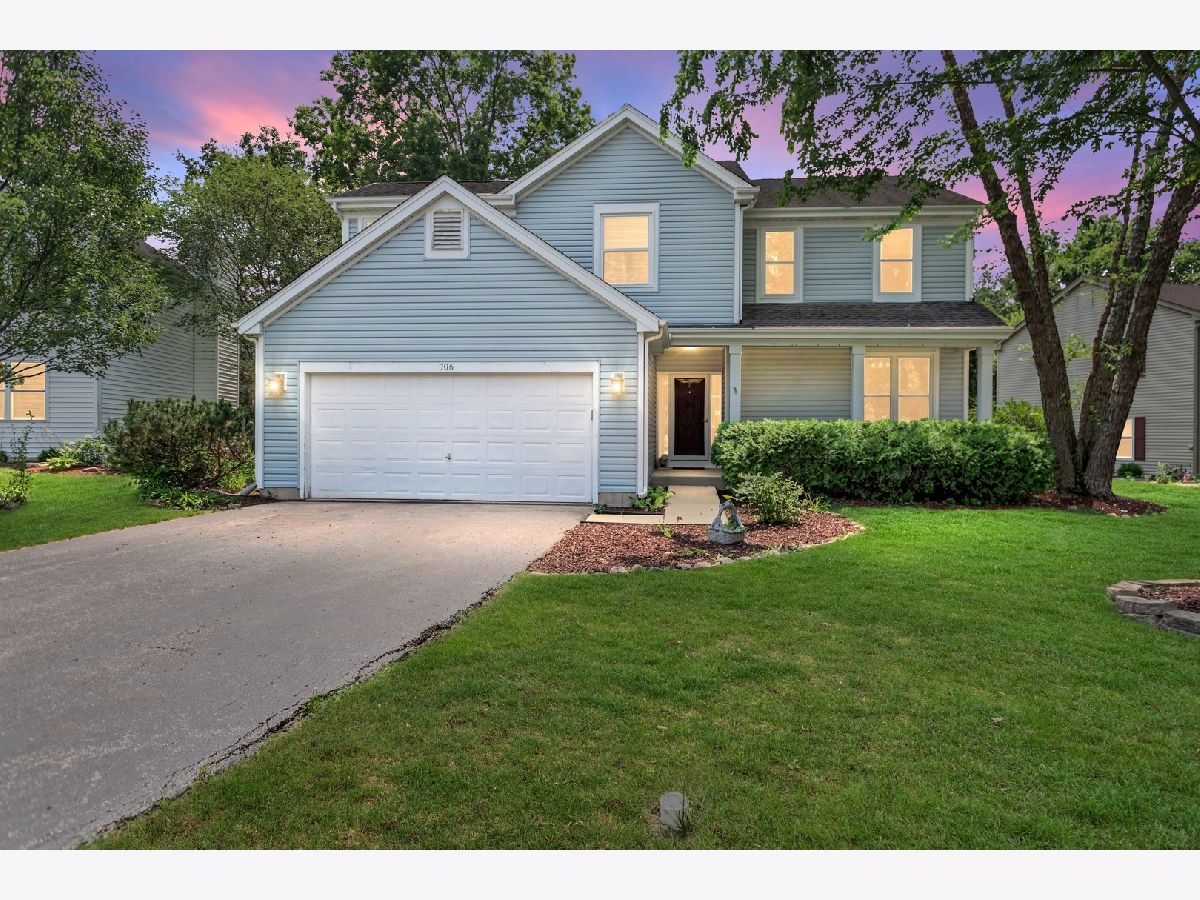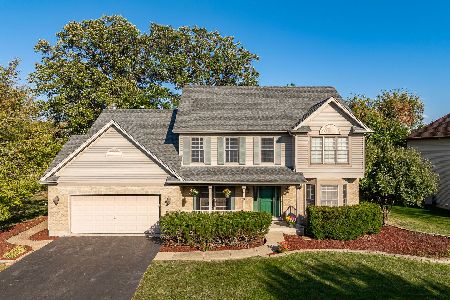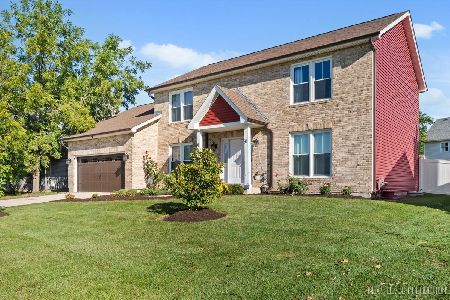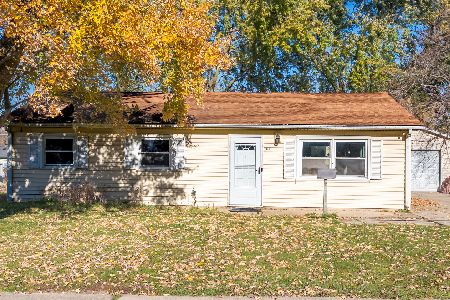706 Pinehurst Drive, North Aurora, Illinois 60542
$335,000
|
Sold
|
|
| Status: | Closed |
| Sqft: | 2,190 |
| Cost/Sqft: | $148 |
| Beds: | 3 |
| Baths: | 3 |
| Year Built: | 1993 |
| Property Taxes: | $8,099 |
| Days On Market: | 519 |
| Lot Size: | 0,00 |
Description
***Highest and best is due by 7/24/24 at 7 pm.** Great opportunity to put your finishing touches on this 3 bedroom home in desirable Fox Valley Country Club in North Aurora. Spacious living room with lots of natural lighting opens to a dining area with pass through to the kitchen~ perfect for entertaining. The kitchen boasts modern cabinets with crown molding, recessed lighting, granite counters and an eat-in area. The family rooms showcases a vaulted ceiling and cozy fireplace. Convenient main level laundry. Upstairs features a versatile loft area, a primary bedroom with walk-in closet and en-suite bath, two additional bedrooms, and a full hall bath. The partially finished basement includes a large rec room and a storage/utility area. Outside, you can relax on the deck overlooking with private yard with mature trees. Shed for extra storage. Located near shopping, an outlet mall, restaurants, and easy Interstate access. Won't last long!
Property Specifics
| Single Family | |
| — | |
| — | |
| 1993 | |
| — | |
| — | |
| No | |
| — |
| Kane | |
| Fox Valley Country Club Estates | |
| 0 / Not Applicable | |
| — | |
| — | |
| — | |
| 12103357 | |
| 1234278008 |
Nearby Schools
| NAME: | DISTRICT: | DISTANCE: | |
|---|---|---|---|
|
Grade School
Schneider Elementary School |
129 | — | |
|
Middle School
Herget Middle School |
129 | Not in DB | |
|
High School
West Aurora High School |
129 | Not in DB | |
Property History
| DATE: | EVENT: | PRICE: | SOURCE: |
|---|---|---|---|
| 17 Sep, 2024 | Sold | $335,000 | MRED MLS |
| 27 Jul, 2024 | Under contract | $325,000 | MRED MLS |
| 18 Jul, 2024 | Listed for sale | $325,000 | MRED MLS |



































Room Specifics
Total Bedrooms: 3
Bedrooms Above Ground: 3
Bedrooms Below Ground: 0
Dimensions: —
Floor Type: —
Dimensions: —
Floor Type: —
Full Bathrooms: 3
Bathroom Amenities: Double Sink
Bathroom in Basement: 0
Rooms: —
Basement Description: Partially Finished
Other Specifics
| 2 | |
| — | |
| Asphalt | |
| — | |
| — | |
| 9583 | |
| — | |
| — | |
| — | |
| — | |
| Not in DB | |
| — | |
| — | |
| — | |
| — |
Tax History
| Year | Property Taxes |
|---|---|
| 2024 | $8,099 |
Contact Agent
Nearby Similar Homes
Nearby Sold Comparables
Contact Agent
Listing Provided By
Legacy Properties, A Sarah Leonard Company, LLC








