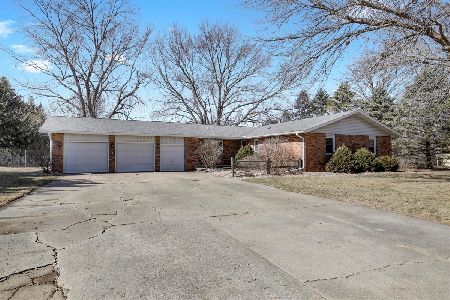7062 Richland Drive, Clinton, Illinois 61727
$123,000
|
Sold
|
|
| Status: | Closed |
| Sqft: | 1,737 |
| Cost/Sqft: | $75 |
| Beds: | 3 |
| Baths: | 2 |
| Year Built: | 1998 |
| Property Taxes: | $2,470 |
| Days On Market: | 2557 |
| Lot Size: | 0,45 |
Description
Ranch home located on almost a 1/2 acre lot. This home features spacious interior rooms. Kitchen open to the dining room with a sliding door leading to the deck. The master bedroom has plenty of room for a king sized bed and features a full bath along with two closets. Outside features a large corner lot, partially fenced backyard, covered front porch, deck and storage shed. 2-car attached garage with pull down attic stairs for extra storage. This home has newer luxury vinyl plank flooring throughout the kitchen, dining room, living room, bath and hallway. Newer carpeting in bedrooms. A must see!
Property Specifics
| Single Family | |
| — | |
| Ranch | |
| 1998 | |
| — | |
| — | |
| No | |
| 0.45 |
| De Witt | |
| Not Applicable | |
| — / Not Applicable | |
| — | |
| Shared Well | |
| Septic-Private | |
| 10248413 | |
| 0728378004 |
Nearby Schools
| NAME: | DISTRICT: | DISTANCE: | |
|---|---|---|---|
|
Grade School
Clinton Elementary |
15 | — | |
|
Middle School
Clinton Jr High |
15 | Not in DB | |
|
High School
Clinton High School |
15 | Not in DB | |
Property History
| DATE: | EVENT: | PRICE: | SOURCE: |
|---|---|---|---|
| 15 Aug, 2013 | Sold | $123,000 | MRED MLS |
| 12 Jul, 2013 | Under contract | $123,000 | MRED MLS |
| 11 Jul, 2013 | Listed for sale | $123,000 | MRED MLS |
| 28 Jun, 2017 | Sold | $121,000 | MRED MLS |
| 19 May, 2017 | Under contract | $125,000 | MRED MLS |
| 18 Jun, 2016 | Listed for sale | $132,500 | MRED MLS |
| 15 Mar, 2019 | Sold | $123,000 | MRED MLS |
| 2 Feb, 2019 | Under contract | $129,900 | MRED MLS |
| 14 Dec, 2018 | Listed for sale | $129,900 | MRED MLS |
Room Specifics
Total Bedrooms: 3
Bedrooms Above Ground: 3
Bedrooms Below Ground: 0
Dimensions: —
Floor Type: Carpet
Dimensions: —
Floor Type: Carpet
Full Bathrooms: 2
Bathroom Amenities: —
Bathroom in Basement: —
Rooms: —
Basement Description: Crawl,None
Other Specifics
| 2 | |
| — | |
| — | |
| Deck, Porch | |
| Fenced Yard,Corner Lot | |
| 0.45 ACRES | |
| Pull Down Stair | |
| Full | |
| First Floor Full Bath | |
| Dishwasher | |
| Not in DB | |
| — | |
| — | |
| — | |
| — |
Tax History
| Year | Property Taxes |
|---|---|
| 2013 | $1,961 |
| 2017 | $2,041 |
| 2019 | $2,470 |
Contact Agent
Nearby Similar Homes
Nearby Sold Comparables
Contact Agent
Listing Provided By
Utterback Real Estate




