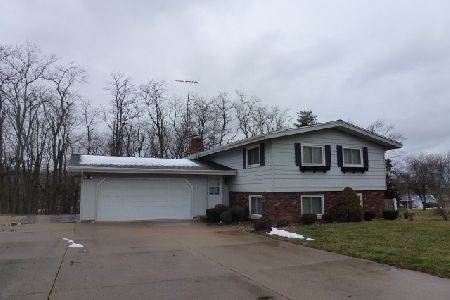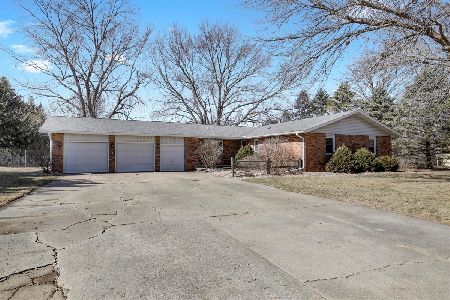7130 Richland Drive, Clinton, Illinois 61727
$140,000
|
Sold
|
|
| Status: | Closed |
| Sqft: | 2,008 |
| Cost/Sqft: | $75 |
| Beds: | 3 |
| Baths: | 3 |
| Year Built: | 1987 |
| Property Taxes: | $2,923 |
| Days On Market: | 3300 |
| Lot Size: | 0,00 |
Description
Call to see this lovely spacious 3 bedroom ranch on .79 of an acre lot at the edge of town. The big beautiful kitchen is fully equipped with an extra refrigerator & freezer in the garage staying. A half bath off the kitchen and a large formal dining room that the current owners used as extra living space for family room/music room. An arched doorway from the foyer was closed off to convert the room but could be reopened. The living room has an attractive corner brick gas fireplace which is also open to the dining area. The master bedroom has his and her closets along with a full bath, double sink vanity and linen closets. Another full bath accommodates the 2 bedrooms at the other end of the hallway. The sellers made a temporary walk in closet and office in the 3rd bedroom, which can be removed very easily. Other fine features include an oversized 2 car attached garage, huge fenced back yard and rear deck. MUST SEE!
Property Specifics
| Single Family | |
| — | |
| Ranch | |
| 1987 | |
| — | |
| — | |
| No | |
| — |
| De Witt | |
| Clinton | |
| — / Not Applicable | |
| — | |
| Shared Well | |
| Septic-Private | |
| 10181766 | |
| 0728377011 |
Nearby Schools
| NAME: | DISTRICT: | DISTANCE: | |
|---|---|---|---|
|
Grade School
Clinton Elementary |
15 | — | |
|
Middle School
Clinton Jr High |
15 | Not in DB | |
|
High School
Clinton High School |
15 | Not in DB | |
Property History
| DATE: | EVENT: | PRICE: | SOURCE: |
|---|---|---|---|
| 9 Jun, 2017 | Sold | $140,000 | MRED MLS |
| 26 May, 2017 | Under contract | $149,900 | MRED MLS |
| 28 Nov, 2016 | Listed for sale | $159,900 | MRED MLS |
Room Specifics
Total Bedrooms: 3
Bedrooms Above Ground: 3
Bedrooms Below Ground: 0
Dimensions: —
Floor Type: Carpet
Dimensions: —
Floor Type: Carpet
Full Bathrooms: 3
Bathroom Amenities: —
Bathroom in Basement: —
Rooms: Other Room,Foyer
Basement Description: Crawl,None
Other Specifics
| 2 | |
| — | |
| — | |
| Deck, Porch | |
| Fenced Yard,Mature Trees | |
| IRREGULAR | |
| — | |
| Full | |
| First Floor Full Bath | |
| Dishwasher, Refrigerator, Range, Washer, Dryer | |
| Not in DB | |
| — | |
| — | |
| — | |
| Gas Log, Attached Fireplace Doors/Screen |
Tax History
| Year | Property Taxes |
|---|---|
| 2017 | $2,923 |
Contact Agent
Nearby Similar Homes
Nearby Sold Comparables
Contact Agent
Listing Provided By
Home Sweet Home Realty






