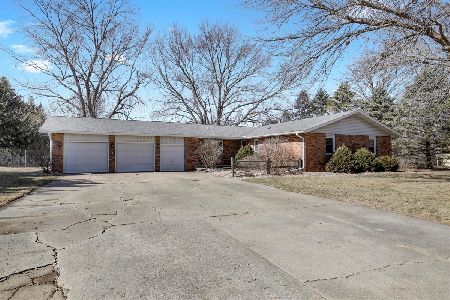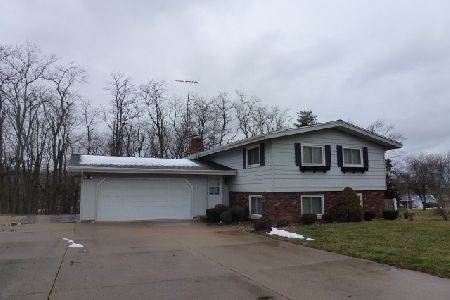7109 Richland Drive, Clinton, Illinois 61727
$155,000
|
Sold
|
|
| Status: | Closed |
| Sqft: | 2,085 |
| Cost/Sqft: | $79 |
| Beds: | 4 |
| Baths: | 2 |
| Year Built: | 1976 |
| Property Taxes: | $2,356 |
| Days On Market: | 4538 |
| Lot Size: | 0,00 |
Description
Lovely ranch home on the west side of Clinton. Complete with four bedrooms, two full baths, and a number of upates that include Quartz counter tops, sunroom remodel, fireplace and built in bookcases. You will find time to enjoy the spacious but yet private back yard and fire pit.
Property Specifics
| Single Family | |
| — | |
| Ranch | |
| 1976 | |
| — | |
| — | |
| No | |
| — |
| De Witt | |
| Clinton | |
| — / Not Applicable | |
| — | |
| Shared Well | |
| Septic-Private | |
| 10205245 | |
| 0728377005 |
Nearby Schools
| NAME: | DISTRICT: | DISTANCE: | |
|---|---|---|---|
|
Grade School
Clinton Elementary |
15 | — | |
|
Middle School
Clinton Jr High |
15 | Not in DB | |
|
High School
Clinton High School |
15 | Not in DB | |
Property History
| DATE: | EVENT: | PRICE: | SOURCE: |
|---|---|---|---|
| 13 Sep, 2013 | Sold | $155,000 | MRED MLS |
| 16 Jul, 2013 | Under contract | $164,000 | MRED MLS |
| 9 Jul, 2013 | Listed for sale | $164,000 | MRED MLS |
| 20 Apr, 2022 | Sold | $199,900 | MRED MLS |
| 9 Mar, 2022 | Under contract | $199,900 | MRED MLS |
| 3 Mar, 2022 | Listed for sale | $199,900 | MRED MLS |
Room Specifics
Total Bedrooms: 4
Bedrooms Above Ground: 4
Bedrooms Below Ground: 0
Dimensions: —
Floor Type: Carpet
Dimensions: —
Floor Type: Carpet
Dimensions: —
Floor Type: Carpet
Full Bathrooms: 2
Bathroom Amenities: —
Bathroom in Basement: —
Rooms: Other Room,Foyer,Enclosed Porch Heated
Basement Description: Crawl,None
Other Specifics
| 3 | |
| — | |
| — | |
| Patio, Porch | |
| Mature Trees | |
| 150 X 470 X 102 X384 | |
| — | |
| Full | |
| First Floor Full Bath, Built-in Features | |
| Range, Washer, Dryer, Microwave | |
| Not in DB | |
| — | |
| — | |
| — | |
| Gas Log, Attached Fireplace Doors/Screen |
Tax History
| Year | Property Taxes |
|---|---|
| 2013 | $2,356 |
| 2022 | $2,640 |
Contact Agent
Nearby Similar Homes
Nearby Sold Comparables
Contact Agent
Listing Provided By
RE/MAX Choice






