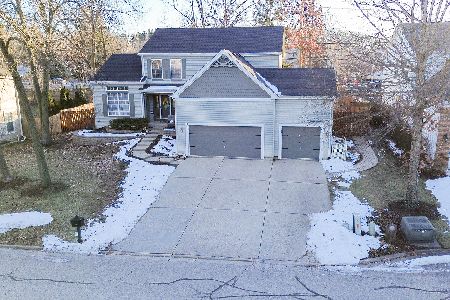707 Blue Ridge Drive, Streamwood, Illinois 60107
$385,000
|
Sold
|
|
| Status: | Closed |
| Sqft: | 3,211 |
| Cost/Sqft: | $125 |
| Beds: | 4 |
| Baths: | 3 |
| Year Built: | 2006 |
| Property Taxes: | $14,426 |
| Days On Market: | 3536 |
| Lot Size: | 0,28 |
Description
Upgraded Throughout~Seller has Recently Remodeled this Beautiful Home and is Ready for New Owners! New Gleaming Hardwood Flooring, New Carpeting, Professionally Painted, Solid White Trim and Doors! Chef's Kitchen offers Granite Countertops, Island with Breakfast Bar, Upgraded Maple Cabinetry, Stainless Steel Appliances, and Opens to Soaring 2-Story Family Room with Wall of Windows and Cozy Fireplace ~ Perfect Open Floorplan! Spacious 1st Floor boasts formal dining and living room, plus convenient den! Huge Master with Tray Ceiling and Enormous Walk-In Closet, Plus Luxury Bath offering Double Sink, Separate Shower and Tub! Huge Bedrooms with generous closet sizes. Huge, English Basement offers Large Windows allowing Natural Light~ Great for storage or additional living space! Beautiful, Private Lot with Large, Freshly Painted Deck is Perfect for Enjoying your Summer! Like-New Home is Pet and Smoke Free!
Property Specifics
| Single Family | |
| — | |
| — | |
| 2006 | |
| Full | |
| BIRMINGHAM | |
| No | |
| 0.28 |
| Cook | |
| Buckingham Woods | |
| 368 / Annual | |
| Insurance,Other | |
| Public | |
| Public Sewer | |
| 09232821 | |
| 06214040120000 |
Nearby Schools
| NAME: | DISTRICT: | DISTANCE: | |
|---|---|---|---|
|
Grade School
Hilltop Elementary School |
46 | — | |
|
Middle School
Canton Middle School |
46 | Not in DB | |
|
High School
Streamwood High School |
46 | Not in DB | |
Property History
| DATE: | EVENT: | PRICE: | SOURCE: |
|---|---|---|---|
| 1 Sep, 2016 | Sold | $385,000 | MRED MLS |
| 16 Jul, 2016 | Under contract | $399,900 | MRED MLS |
| 20 May, 2016 | Listed for sale | $399,900 | MRED MLS |
Room Specifics
Total Bedrooms: 4
Bedrooms Above Ground: 4
Bedrooms Below Ground: 0
Dimensions: —
Floor Type: Carpet
Dimensions: —
Floor Type: Carpet
Dimensions: —
Floor Type: Carpet
Full Bathrooms: 3
Bathroom Amenities: Separate Shower,Double Sink,Soaking Tub
Bathroom in Basement: 0
Rooms: Den,Foyer
Basement Description: Unfinished
Other Specifics
| 3 | |
| Concrete Perimeter | |
| Concrete | |
| Deck, Patio, Storms/Screens | |
| Landscaped | |
| 12226 SQ FEET | |
| Unfinished | |
| Full | |
| Vaulted/Cathedral Ceilings, Hardwood Floors, First Floor Laundry | |
| Range, Microwave, Dishwasher, Refrigerator, Washer, Dryer, Disposal, Stainless Steel Appliance(s) | |
| Not in DB | |
| Sidewalks, Street Lights, Street Paved | |
| — | |
| — | |
| Gas Starter |
Tax History
| Year | Property Taxes |
|---|---|
| 2016 | $14,426 |
Contact Agent
Nearby Similar Homes
Nearby Sold Comparables
Contact Agent
Listing Provided By
RE/MAX Suburban





