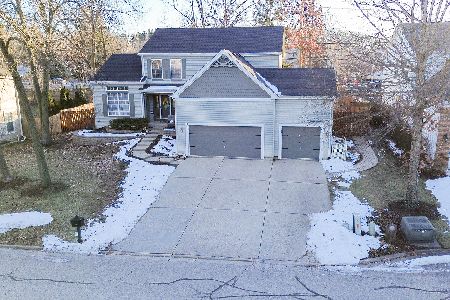709 Blue Ridge Drive, Streamwood, Illinois 60107
$450,000
|
Sold
|
|
| Status: | Closed |
| Sqft: | 5,293 |
| Cost/Sqft: | $88 |
| Beds: | 6 |
| Baths: | 5 |
| Year Built: | 2006 |
| Property Taxes: | $11,567 |
| Days On Market: | 2768 |
| Lot Size: | 0,27 |
Description
Stunning & Luxurious! Walk into an impressive two-story foyer. Features include a 1st-floor bedroom with a full Bathroom. A Huge extended Family room with fireplace, remote control lighting, ceiling fan & blinds. For the Chef in the family a Gourmet kitchen with eat in area, all Stainless Steel appliances including a double oven, huge center island , 42 maple cabinets with Granite countertops & a Butler's pantry. Formal dining area with hardwood floors includes a dry bar for all your entertaining. Formal living room with hardwood floors. Luxurious Master bath has you feeling like you walked right into a spa; Relax in your 2 person spa tub or Shower off in your fully tiled stand-up shower. The 2nd bedroom has a private full bath. The Finished Walk-out basement has 9 ceilings, a huge Recreation area, Bedroom, Full Bath & Second kitchen making this a perfect In-Law suite or great entertaining area. Other features include a 1st-floor laundry room, 3 car garage & Interior sprinkler system
Property Specifics
| Single Family | |
| — | |
| Contemporary | |
| 2006 | |
| Walkout | |
| SCARBOROUG | |
| No | |
| 0.27 |
| Cook | |
| Buckingham Woods | |
| 290 / Annual | |
| Other | |
| Lake Michigan | |
| Sewer-Storm | |
| 10000242 | |
| 06214040130000 |
Nearby Schools
| NAME: | DISTRICT: | DISTANCE: | |
|---|---|---|---|
|
Grade School
Hilltop Elementary School |
46 | — | |
|
Middle School
Canton Middle School |
46 | Not in DB | |
|
High School
Streamwood High School |
46 | Not in DB | |
Property History
| DATE: | EVENT: | PRICE: | SOURCE: |
|---|---|---|---|
| 23 Dec, 2009 | Sold | $490,000 | MRED MLS |
| 20 Nov, 2009 | Under contract | $540,000 | MRED MLS |
| — | Last price change | $555,000 | MRED MLS |
| 6 Sep, 2009 | Listed for sale | $569,000 | MRED MLS |
| 29 Oct, 2018 | Sold | $450,000 | MRED MLS |
| 19 Sep, 2018 | Under contract | $464,900 | MRED MLS |
| — | Last price change | $475,000 | MRED MLS |
| 28 Jun, 2018 | Listed for sale | $475,000 | MRED MLS |
Room Specifics
Total Bedrooms: 6
Bedrooms Above Ground: 6
Bedrooms Below Ground: 0
Dimensions: —
Floor Type: Carpet
Dimensions: —
Floor Type: Carpet
Dimensions: —
Floor Type: Carpet
Dimensions: —
Floor Type: —
Dimensions: —
Floor Type: —
Full Bathrooms: 5
Bathroom Amenities: Whirlpool,Separate Shower,Double Sink,Full Body Spray Shower
Bathroom in Basement: 1
Rooms: Bedroom 5,Bedroom 6,Kitchen,Recreation Room
Basement Description: Finished
Other Specifics
| 3 | |
| Concrete Perimeter | |
| Concrete | |
| Deck, Patio | |
| Landscaped | |
| 150X75X150X105 | |
| Unfinished | |
| Full | |
| Vaulted/Cathedral Ceilings, Hardwood Floors, First Floor Bedroom, In-Law Arrangement, First Floor Laundry, First Floor Full Bath | |
| Double Oven, Microwave, Dishwasher, Refrigerator, Disposal | |
| Not in DB | |
| Horse-Riding Trails, Sidewalks, Street Lights, Street Paved | |
| — | |
| — | |
| Wood Burning, Gas Log, Gas Starter |
Tax History
| Year | Property Taxes |
|---|---|
| 2009 | $10,600 |
| 2018 | $11,567 |
Contact Agent
Nearby Similar Homes
Nearby Sold Comparables
Contact Agent
Listing Provided By
Keller Williams Platinum Partners





