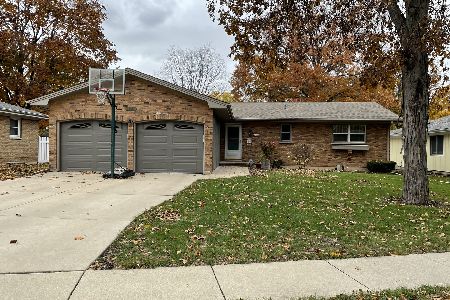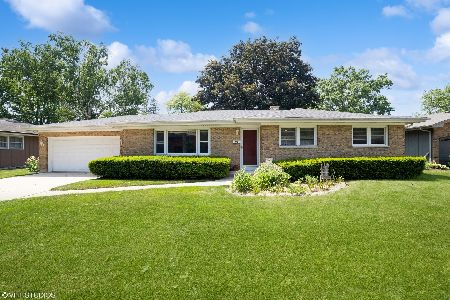707 Carlton Drive, Elgin, Illinois 60120
$234,000
|
Sold
|
|
| Status: | Closed |
| Sqft: | 2,531 |
| Cost/Sqft: | $95 |
| Beds: | 3 |
| Baths: | 3 |
| Year Built: | 1973 |
| Property Taxes: | $4,179 |
| Days On Market: | 3644 |
| Lot Size: | 0,30 |
Description
Beautiful mature lot! Hardwood entry! Living room with vaulted ceiling, beams, built-ins and brick fireplace! Eat-in kitchen with breakfast bar, brick backsplash and newer cabinets! Separate dining area with wood burning stove and wainscoting! Huge sun room with vaulted ceilings, skylights and wall of windows! Lower level family room with archway and wood burning stove! Oversized mudroom with extra cabinets! Master bedroom with sitting area and private remodeled bath! Custom deck! Brick grill! Newer roof and driveway! Heated garage! Perennials! Meticulous inside and out!
Property Specifics
| Single Family | |
| — | |
| Quad Level | |
| 1973 | |
| Full | |
| — | |
| No | |
| 0.3 |
| Cook | |
| — | |
| 0 / Not Applicable | |
| None | |
| Public | |
| Public Sewer | |
| 09131424 | |
| 06073120050000 |
Property History
| DATE: | EVENT: | PRICE: | SOURCE: |
|---|---|---|---|
| 24 Mar, 2016 | Sold | $234,000 | MRED MLS |
| 11 Feb, 2016 | Under contract | $239,900 | MRED MLS |
| 4 Feb, 2016 | Listed for sale | $239,900 | MRED MLS |
Room Specifics
Total Bedrooms: 3
Bedrooms Above Ground: 3
Bedrooms Below Ground: 0
Dimensions: —
Floor Type: Carpet
Dimensions: —
Floor Type: Carpet
Full Bathrooms: 3
Bathroom Amenities: Separate Shower
Bathroom in Basement: 1
Rooms: Sun Room
Basement Description: Finished
Other Specifics
| 2 | |
| Concrete Perimeter | |
| Concrete | |
| Deck, Brick Paver Patio, Storms/Screens | |
| — | |
| 101X136X97X115 | |
| — | |
| Full | |
| Vaulted/Cathedral Ceilings, Skylight(s), Hardwood Floors, Wood Laminate Floors | |
| Double Oven, Dishwasher, Refrigerator, Washer, Dryer | |
| Not in DB | |
| — | |
| — | |
| — | |
| Wood Burning, Gas Log, Gas Starter |
Tax History
| Year | Property Taxes |
|---|---|
| 2016 | $4,179 |
Contact Agent
Nearby Similar Homes
Nearby Sold Comparables
Contact Agent
Listing Provided By
RE/MAX Horizon









