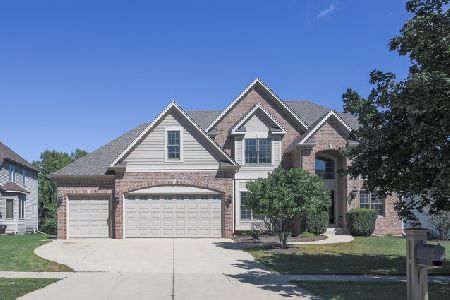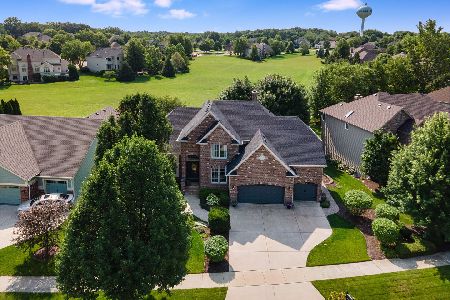707 Merrill New Road, Sugar Grove, Illinois 60554
$540,000
|
Sold
|
|
| Status: | Closed |
| Sqft: | 3,243 |
| Cost/Sqft: | $163 |
| Beds: | 4 |
| Baths: | 4 |
| Year Built: | 2004 |
| Property Taxes: | $12,776 |
| Days On Market: | 1018 |
| Lot Size: | 0,00 |
Description
Welcome Home to this beautiful 4/5 Bedroom, 3.5 Bath, beauty nestled in the Black Walnut Trails Subdivision. The grand 2-story foyer opens to a beautiful split staircase which is flanked by the formal living and dining room with crown molding and extensive millwork. You are sure to love the stunning "step down" family room with a 2-story ceiling and an impressive custom fireplace with wainscoting that opens to the kitchen. The chef's kitchen has plenty of cabinets, granite countertops, stainless steel appliances, breakfast bar and dinette with built-in benches. First floor den/bedroom with custom wainscoting. The oversized primary suite with custom ceiling features a private luxury bath with dual vanity sinks, whirlpool tub, separate shower and a fabulous walk-in closet. There are 3 additional spacious bedrooms upstairs with custom ceilings and a shared (Jack & Jill) bath connecting bedrooms 2 and 3. The fourth bedroom is a princess suite equipped with its own private bath. The full walkout basement is unfinished and waiting for your finishing touches. An elevated wood deck off the kitchen dinette area overlooks a beautifully landscaped and maintained yard. The 3-car heated garage is ideal for any car enthusiast. This well maintained and loved home offers quality, quantity & privacy in a neighborhood with tennis courts, hiking/biking trails and ponds with fishing. Conveniently located near I-88, and an easy drive to any stores you may desire including Walmart, Target, Jewel, Aldi, local businesses, restaurants and daily conveniences. Come visit this luxury home while it lasts!
Property Specifics
| Single Family | |
| — | |
| — | |
| 2004 | |
| — | |
| — | |
| No | |
| — |
| Kane | |
| Black Walnut Trails | |
| 475 / Annual | |
| — | |
| — | |
| — | |
| 11764719 | |
| 1410127016 |
Nearby Schools
| NAME: | DISTRICT: | DISTANCE: | |
|---|---|---|---|
|
Grade School
Mcdole Elementary School |
302 | — | |
|
Middle School
Harter Middle School |
302 | Not in DB | |
|
High School
Kaneland High School |
302 | Not in DB | |
Property History
| DATE: | EVENT: | PRICE: | SOURCE: |
|---|---|---|---|
| 15 Nov, 2018 | Sold | $340,000 | MRED MLS |
| 10 Sep, 2018 | Under contract | $339,900 | MRED MLS |
| — | Last price change | $349,900 | MRED MLS |
| 18 Jul, 2018 | Listed for sale | $349,900 | MRED MLS |
| 2 Jun, 2023 | Sold | $540,000 | MRED MLS |
| 23 Apr, 2023 | Under contract | $529,000 | MRED MLS |
| 21 Apr, 2023 | Listed for sale | $529,000 | MRED MLS |
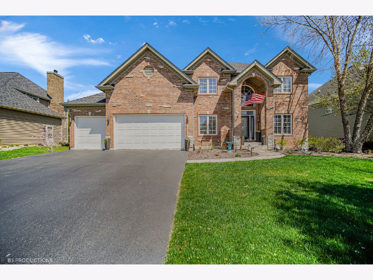
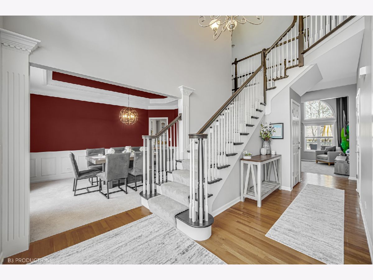
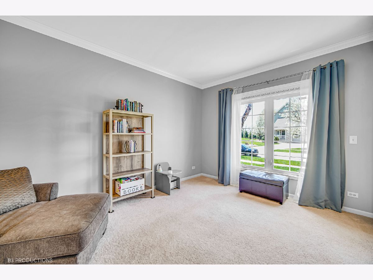
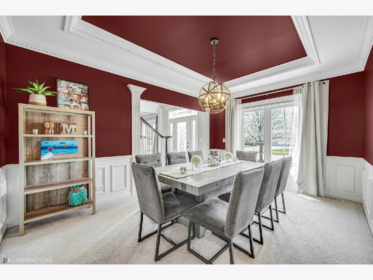
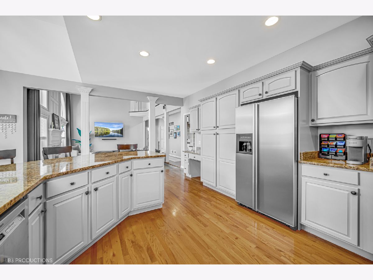
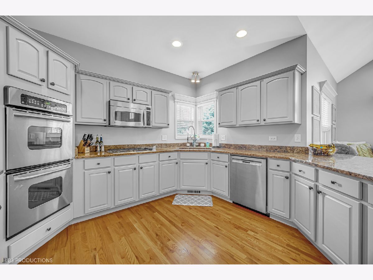
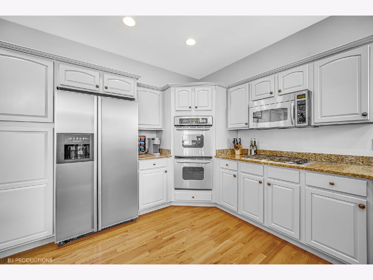
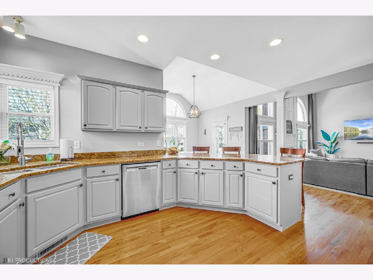
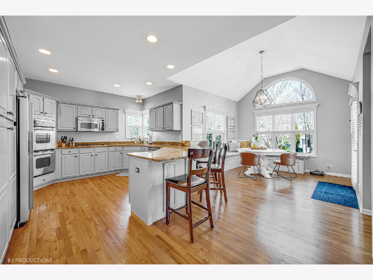
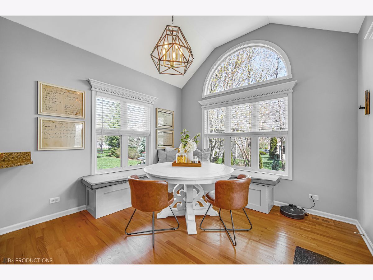
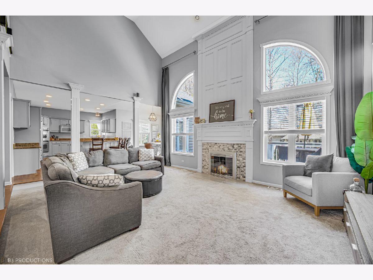
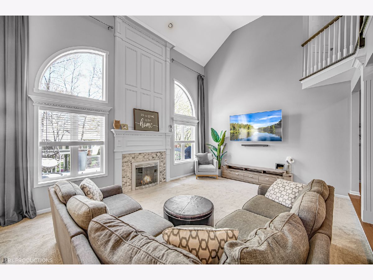
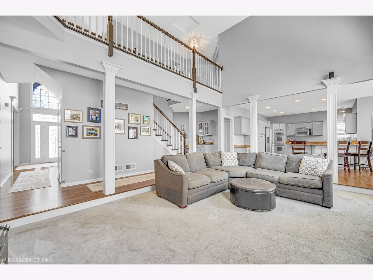
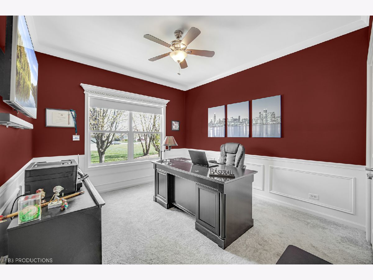
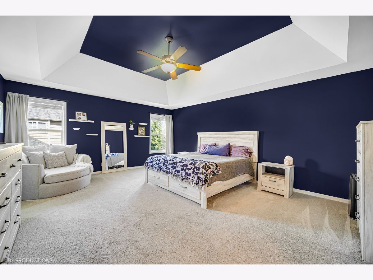
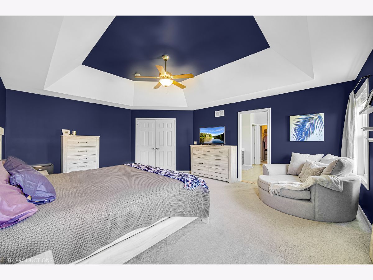
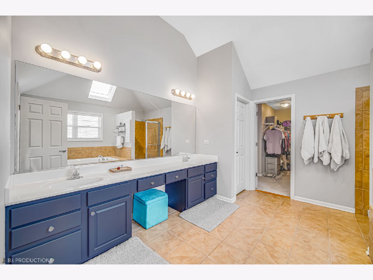
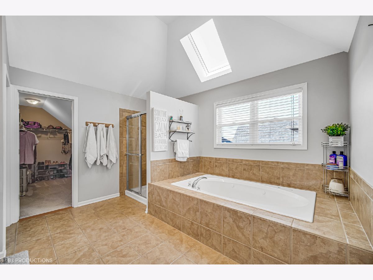
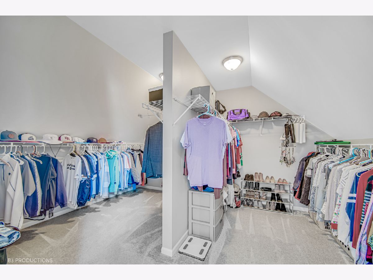
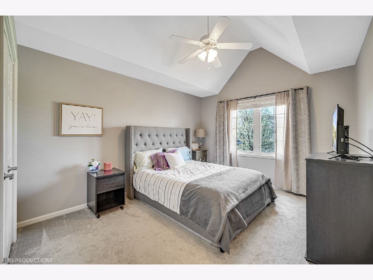
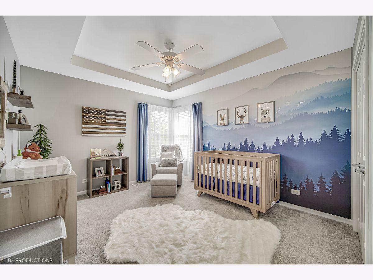
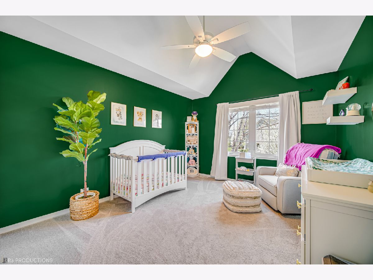
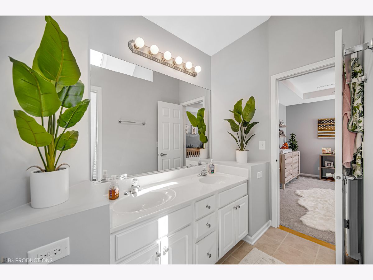
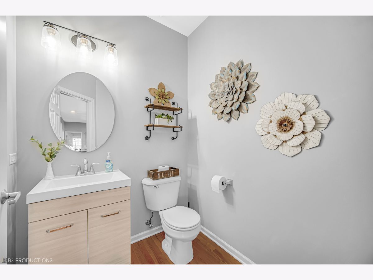
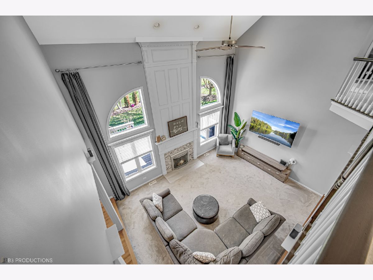
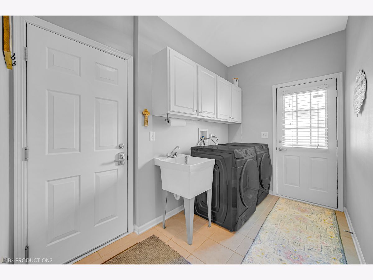
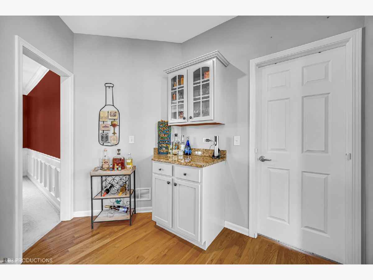
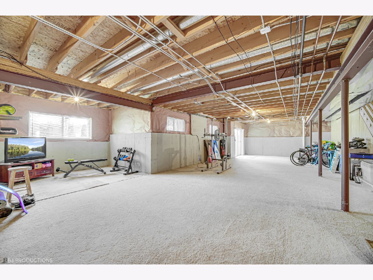
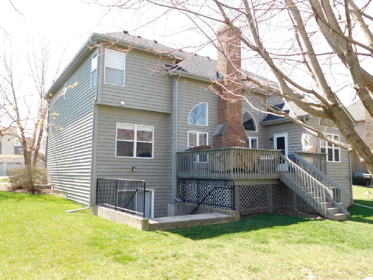
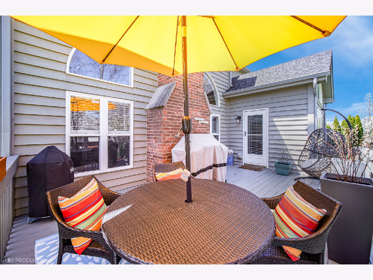
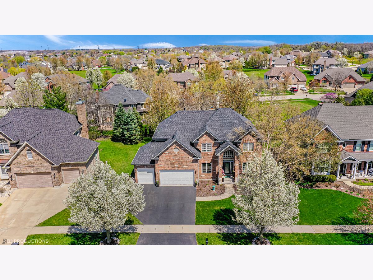
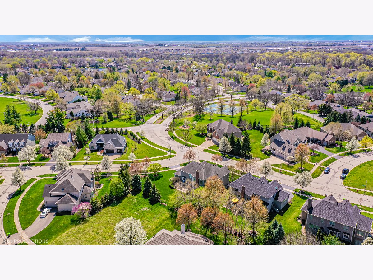
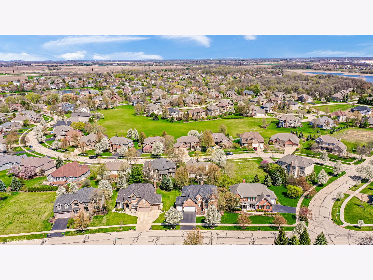
Room Specifics
Total Bedrooms: 4
Bedrooms Above Ground: 4
Bedrooms Below Ground: 0
Dimensions: —
Floor Type: —
Dimensions: —
Floor Type: —
Dimensions: —
Floor Type: —
Full Bathrooms: 4
Bathroom Amenities: Whirlpool,Separate Shower,Double Sink
Bathroom in Basement: 0
Rooms: —
Basement Description: Unfinished
Other Specifics
| 3 | |
| — | |
| Asphalt | |
| — | |
| — | |
| 82.43X123.22X83.68X132.91 | |
| — | |
| — | |
| — | |
| — | |
| Not in DB | |
| — | |
| — | |
| — | |
| — |
Tax History
| Year | Property Taxes |
|---|---|
| 2018 | $12,148 |
| 2023 | $12,776 |
Contact Agent
Nearby Similar Homes
Nearby Sold Comparables
Contact Agent
Listing Provided By
Village Realty, Inc.



