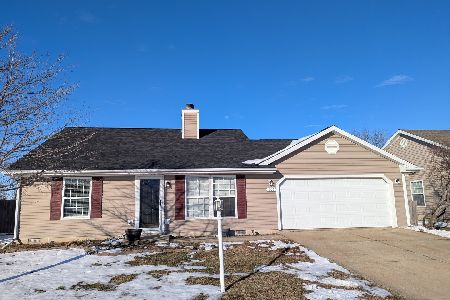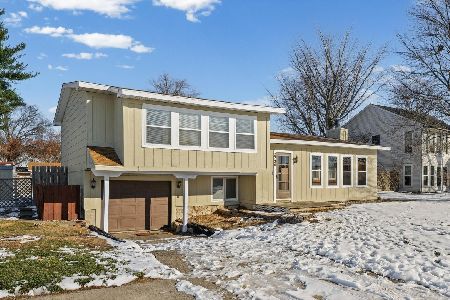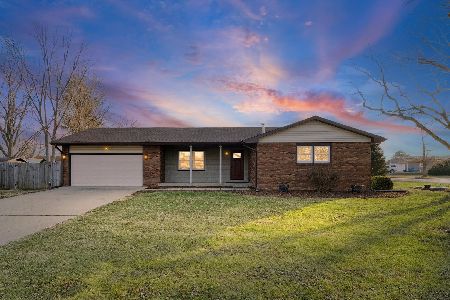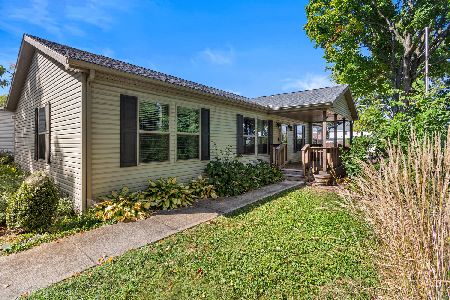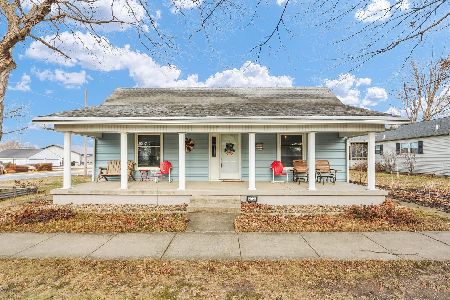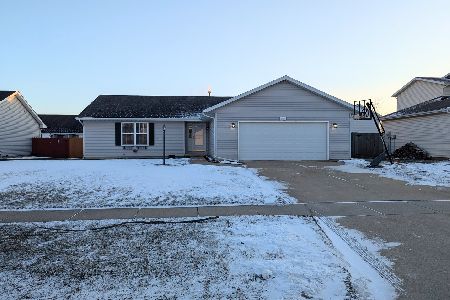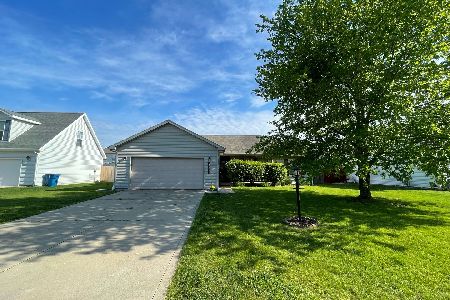707 Northgate Drive, St Joseph, Illinois 61873
$179,000
|
Sold
|
|
| Status: | Closed |
| Sqft: | 1,663 |
| Cost/Sqft: | $108 |
| Beds: | 3 |
| Baths: | 2 |
| Year Built: | 2003 |
| Property Taxes: | $2,688 |
| Days On Market: | 2460 |
| Lot Size: | 0,17 |
Description
This well maintained St. Joseph ranch is ready for you to become its new owner! With a larger than normal floor plan for the Meadows subdivision in highly desired St. Joseph, this home features over 1,600 sq ft of living space! Inside you will find 3 nicely sized bedrooms with walk-in closets, 2 full bathrooms and a large eat-in kitchen with Schrock cabinetry and stainless steel appliances! The bamboo floors in the living room shine from all the natural light that comes in the large tilt-in windows! Make your way out back to find a large 16 x 10 deck that leads to the patio with a fire pit! This great opportunity is waiting for you! Call us to schedule your personal tour today!
Property Specifics
| Single Family | |
| — | |
| — | |
| 2003 | |
| None | |
| — | |
| No | |
| 0.17 |
| Champaign | |
| — | |
| 40 / Annual | |
| None | |
| Public | |
| Public Sewer | |
| 10351554 | |
| 282211404017 |
Nearby Schools
| NAME: | DISTRICT: | DISTANCE: | |
|---|---|---|---|
|
Grade School
St. Joseph Elementary School |
169 | — | |
|
Middle School
St. Joseph Junior High School |
169 | Not in DB | |
|
High School
St. Joe-ogden High School |
305 | Not in DB | |
Property History
| DATE: | EVENT: | PRICE: | SOURCE: |
|---|---|---|---|
| 13 Nov, 2013 | Sold | $144,000 | MRED MLS |
| 4 Oct, 2013 | Under contract | $149,900 | MRED MLS |
| 16 Sep, 2013 | Listed for sale | $149,900 | MRED MLS |
| 25 Nov, 2019 | Sold | $179,000 | MRED MLS |
| 22 Oct, 2019 | Under contract | $179,900 | MRED MLS |
| — | Last price change | $184,900 | MRED MLS |
| 22 Apr, 2019 | Listed for sale | $189,900 | MRED MLS |
| 5 Mar, 2025 | Sold | $259,000 | MRED MLS |
| 30 Jan, 2025 | Under contract | $259,900 | MRED MLS |
| 22 Jan, 2025 | Listed for sale | $259,900 | MRED MLS |
Room Specifics
Total Bedrooms: 3
Bedrooms Above Ground: 3
Bedrooms Below Ground: 0
Dimensions: —
Floor Type: Carpet
Dimensions: —
Floor Type: Carpet
Full Bathrooms: 2
Bathroom Amenities: —
Bathroom in Basement: 0
Rooms: No additional rooms
Basement Description: Crawl
Other Specifics
| 2 | |
| Block | |
| — | |
| — | |
| — | |
| 73X103 | |
| — | |
| Full | |
| Vaulted/Cathedral Ceilings, Hardwood Floors | |
| Range, Microwave, Dishwasher, Refrigerator | |
| Not in DB | |
| — | |
| — | |
| — | |
| Gas Log |
Tax History
| Year | Property Taxes |
|---|---|
| 2013 | $3,066 |
| 2019 | $2,688 |
| 2025 | $4,284 |
Contact Agent
Nearby Similar Homes
Contact Agent
Listing Provided By
KELLER WILLIAMS-TREC

