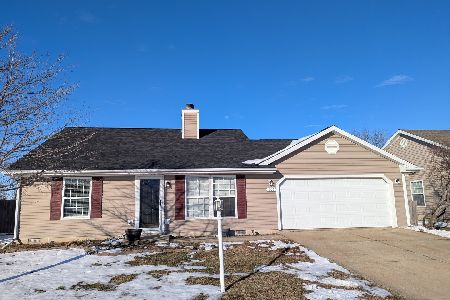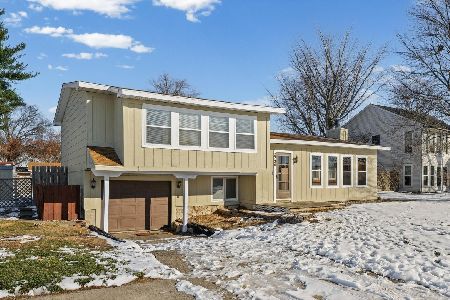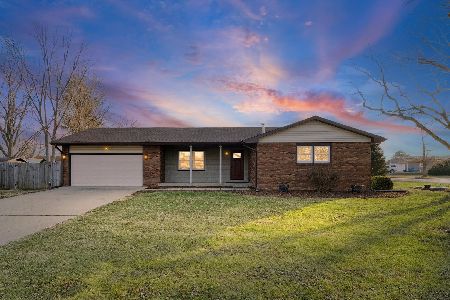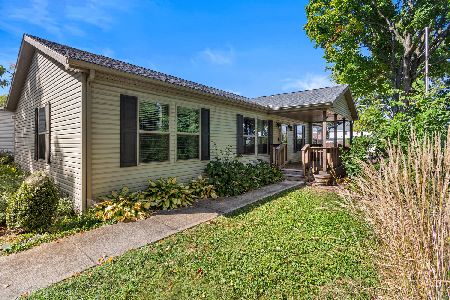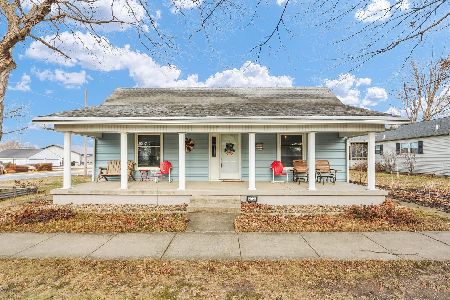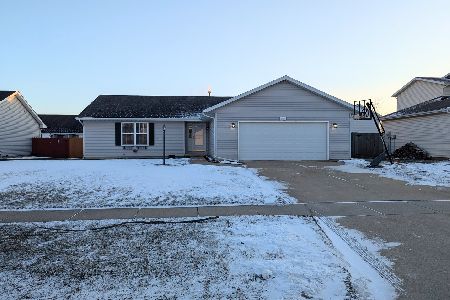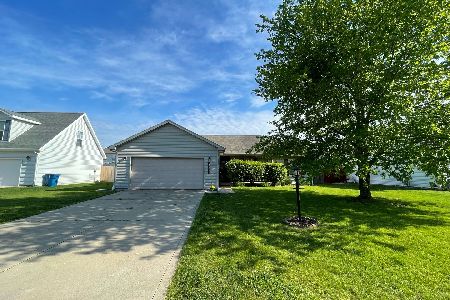707 Northgate, St Joseph, Illinois 61873
$144,000
|
Sold
|
|
| Status: | Closed |
| Sqft: | 1,663 |
| Cost/Sqft: | $90 |
| Beds: | 3 |
| Baths: | 2 |
| Year Built: | 2003 |
| Property Taxes: | $3,066 |
| Days On Market: | 4504 |
| Lot Size: | 0,17 |
Description
Well designed and nicely updated 3 bedroom ranch in desirable Meadows subdivision. Larger than typical for the area, this 1,663 sq ft home has a split bedroom plan with open floor plan, vaulted ceiling living room with bamboo flooring recently installed. Master bedroom is also larger than typical with walk-in closet and second closet. All bedrooms have closet organizers, secondary bedrooms have walk-in closets, baths and kitchen have tile flooring. Eat-in kitchen boasts Schrock cabinetry, stainless appliances, and handy pantry. Interior repainted 2012. Home also has tilt-in windows, mudroom leading to over-sized 2 car garage with shelving, fully fenced backyard. This home is ready!
Property Specifics
| Single Family | |
| — | |
| Ranch | |
| 2003 | |
| None | |
| — | |
| No | |
| 0.17 |
| Champaign | |
| The Meadows | |
| 40 / Annual | |
| — | |
| Public | |
| Public Sewer | |
| 09437566 | |
| 282211404017 |
Nearby Schools
| NAME: | DISTRICT: | DISTANCE: | |
|---|---|---|---|
|
Grade School
St.joe |
— | ||
|
Middle School
St.joe |
Not in DB | ||
|
High School
St. Joe-ogden High School |
CHSD | Not in DB | |
Property History
| DATE: | EVENT: | PRICE: | SOURCE: |
|---|---|---|---|
| 13 Nov, 2013 | Sold | $144,000 | MRED MLS |
| 4 Oct, 2013 | Under contract | $149,900 | MRED MLS |
| 16 Sep, 2013 | Listed for sale | $149,900 | MRED MLS |
| 25 Nov, 2019 | Sold | $179,000 | MRED MLS |
| 22 Oct, 2019 | Under contract | $179,900 | MRED MLS |
| — | Last price change | $184,900 | MRED MLS |
| 22 Apr, 2019 | Listed for sale | $189,900 | MRED MLS |
| 5 Mar, 2025 | Sold | $259,000 | MRED MLS |
| 30 Jan, 2025 | Under contract | $259,900 | MRED MLS |
| 22 Jan, 2025 | Listed for sale | $259,900 | MRED MLS |
Room Specifics
Total Bedrooms: 3
Bedrooms Above Ground: 3
Bedrooms Below Ground: 0
Dimensions: —
Floor Type: Carpet
Dimensions: —
Floor Type: Carpet
Full Bathrooms: 2
Bathroom Amenities: —
Bathroom in Basement: —
Rooms: Walk In Closet
Basement Description: Crawl
Other Specifics
| 2 | |
| — | |
| — | |
| Deck, Patio, Porch | |
| Fenced Yard | |
| 73 X 103 | |
| — | |
| Full | |
| First Floor Bedroom, Vaulted/Cathedral Ceilings | |
| Dishwasher, Disposal, Microwave, Range, Refrigerator | |
| Not in DB | |
| — | |
| — | |
| — | |
| Gas Starter |
Tax History
| Year | Property Taxes |
|---|---|
| 2013 | $3,066 |
| 2019 | $2,688 |
| 2025 | $4,284 |
Contact Agent
Nearby Similar Homes
Nearby Sold Comparables
Contact Agent
Listing Provided By
RE/MAX REALTY ASSOCIATES-CHA

