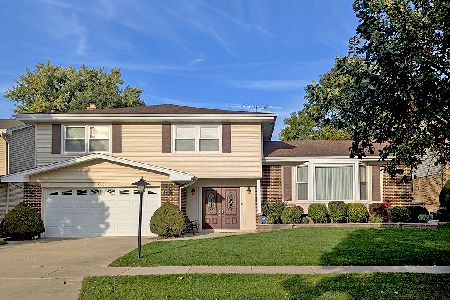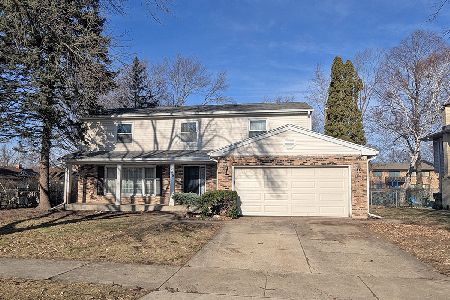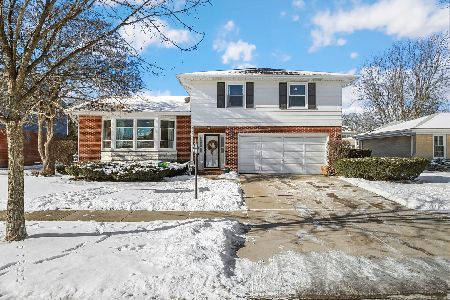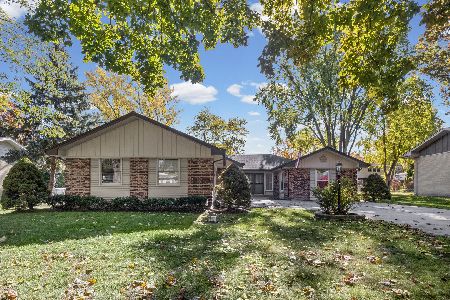707 Valley Lane, Arlington Heights, Illinois 60004
$400,000
|
Sold
|
|
| Status: | Closed |
| Sqft: | 2,466 |
| Cost/Sqft: | $168 |
| Beds: | 4 |
| Baths: | 3 |
| Year Built: | 1966 |
| Property Taxes: | $9,541 |
| Days On Market: | 2832 |
| Lot Size: | 0,22 |
Description
Prepare to be impressed! This oversized, move-in ready home has everything you've been looking for and more. Grand entryway, open concept living spaces and updates throughout. Eat-in kitchen hosts hand-crafted tile backsplash and hardwood flooring with eat-in breakfast area and plenty of cabinetry. Light filled living room graciously flows into formal dining room with vaulted ceilings and exquisite millwork. Expanded family room with custom fireplace and accessibility to a covered patio. Finished sub-basement offers additional recreation space, office with walk-out capabilities, laundry and storage. Luxurious master suite features a private en-suite and walk-in closet. Four additional bedrooms finish the upper level all with ample closet space and a guest bath with dual vanities. Spacious fully fenced in backyard with professional landscaping and custom deck. Perfectly located one block from Ivy Hill Elementary, pool, shopping and transportation; just waiting for its new owners!
Property Specifics
| Single Family | |
| — | |
| Quad Level | |
| 1966 | |
| Partial,Walkout | |
| — | |
| No | |
| 0.22 |
| Cook | |
| — | |
| 0 / Not Applicable | |
| None | |
| Public | |
| Public Sewer | |
| 09968053 | |
| 03174020380000 |
Nearby Schools
| NAME: | DISTRICT: | DISTANCE: | |
|---|---|---|---|
|
Grade School
Ivy Hill Elementary School |
25 | — | |
|
Middle School
Thomas Middle School |
25 | Not in DB | |
|
High School
Buffalo Grove High School |
214 | Not in DB | |
Property History
| DATE: | EVENT: | PRICE: | SOURCE: |
|---|---|---|---|
| 23 Jul, 2018 | Sold | $400,000 | MRED MLS |
| 2 Jun, 2018 | Under contract | $414,900 | MRED MLS |
| 31 May, 2018 | Listed for sale | $414,900 | MRED MLS |
Room Specifics
Total Bedrooms: 4
Bedrooms Above Ground: 4
Bedrooms Below Ground: 0
Dimensions: —
Floor Type: Carpet
Dimensions: —
Floor Type: Carpet
Dimensions: —
Floor Type: Carpet
Full Bathrooms: 3
Bathroom Amenities: Separate Shower,Soaking Tub
Bathroom in Basement: 0
Rooms: Deck,Foyer,Office,Recreation Room,Walk In Closet
Basement Description: Partially Finished,Crawl
Other Specifics
| 2 | |
| Concrete Perimeter | |
| Concrete | |
| Deck, Patio, Storms/Screens | |
| Common Grounds,Fenced Yard | |
| 75 X 124 | |
| Unfinished | |
| Full | |
| Vaulted/Cathedral Ceilings, Hardwood Floors | |
| Range, Microwave, Dishwasher, Refrigerator, Freezer, Washer, Dryer, Disposal | |
| Not in DB | |
| — | |
| — | |
| — | |
| Gas Starter |
Tax History
| Year | Property Taxes |
|---|---|
| 2018 | $9,541 |
Contact Agent
Nearby Similar Homes
Nearby Sold Comparables
Contact Agent
Listing Provided By
Coldwell Banker Residential Brokerage











