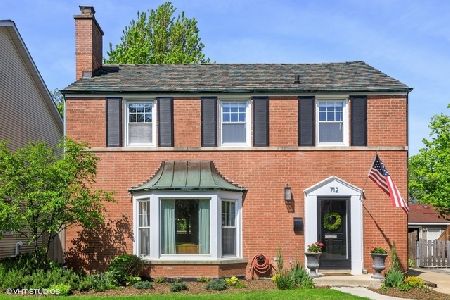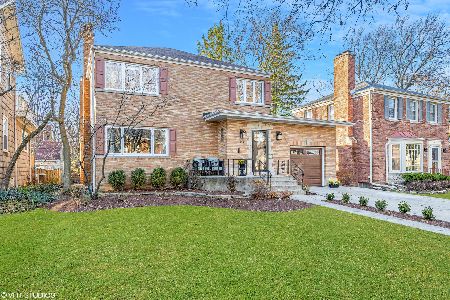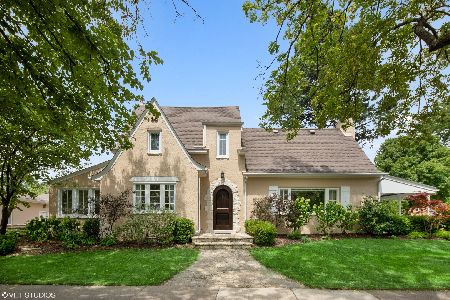716 Catherine Avenue, La Grange Park, Illinois 60526
$575,000
|
Sold
|
|
| Status: | Closed |
| Sqft: | 0 |
| Cost/Sqft: | — |
| Beds: | 3 |
| Baths: | 2 |
| Year Built: | 1925 |
| Property Taxes: | $10,408 |
| Days On Market: | 1646 |
| Lot Size: | 0,14 |
Description
This gorgeous and updated colonial is loaded with curb appeal in sought after Harding Woods! Includes three levels of finished living, with gleaming hardwood floors throughout. Spacious living room with wood-burning fireplace and built-in cabinets. Dining room with generous natural light leads to a completely renovated kitchen. Large open family room with updated full bath. Second floor offers 3 bedrooms and modern, updated full bath. Lower level rec room, laundry room, storage, plus concrete floored crawl space and exterior access. Huge deck, fully-fenced yard, detached 2.5 car garage and professional landscaping. Blocks away from award winning Ogden Elementary, Park Junior High and Lyons Township High School. Walk to school, parks, Bemis Woods, commuter train, downtown restaurants and services. Welcome home!
Property Specifics
| Single Family | |
| — | |
| Colonial | |
| 1925 | |
| Full,Walkout | |
| — | |
| No | |
| 0.14 |
| Cook | |
| Harding Woods | |
| 0 / Not Applicable | |
| None | |
| Lake Michigan,Public | |
| Public Sewer | |
| 11175879 | |
| 15331260200000 |
Nearby Schools
| NAME: | DISTRICT: | DISTANCE: | |
|---|---|---|---|
|
Grade School
Ogden Ave Elementary School |
102 | — | |
|
Middle School
Park Junior High School |
102 | Not in DB | |
|
High School
Lyons Twp High School |
204 | Not in DB | |
Property History
| DATE: | EVENT: | PRICE: | SOURCE: |
|---|---|---|---|
| 11 Apr, 2018 | Sold | $450,000 | MRED MLS |
| 28 Feb, 2018 | Under contract | $469,000 | MRED MLS |
| — | Last price change | $499,500 | MRED MLS |
| 18 Jan, 2018 | Listed for sale | $499,500 | MRED MLS |
| 16 Sep, 2021 | Sold | $575,000 | MRED MLS |
| 4 Aug, 2021 | Under contract | $575,000 | MRED MLS |
| 2 Aug, 2021 | Listed for sale | $575,000 | MRED MLS |
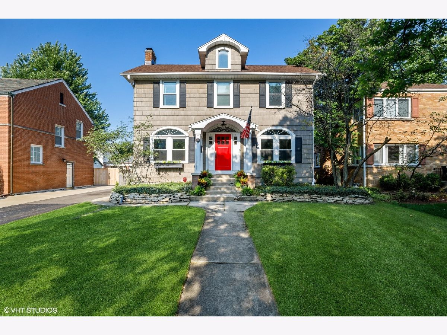
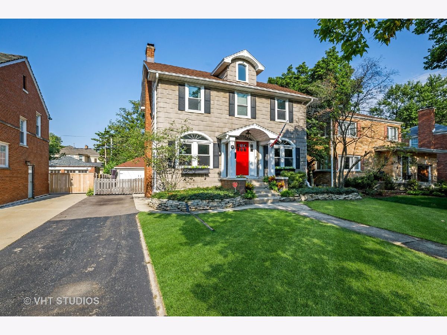
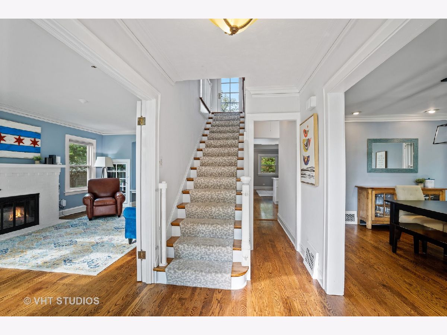
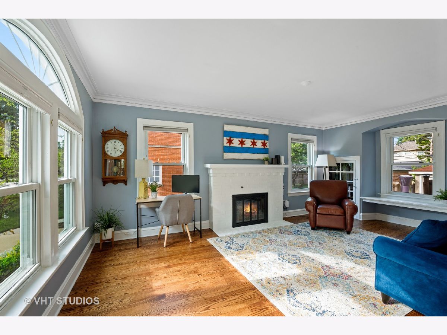
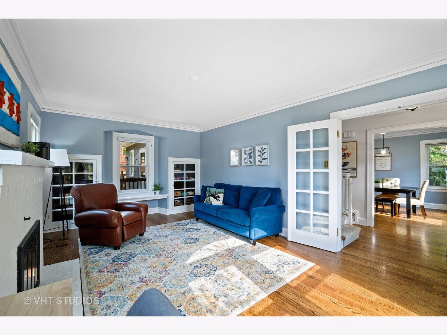
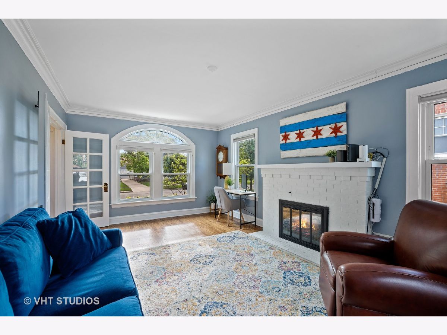
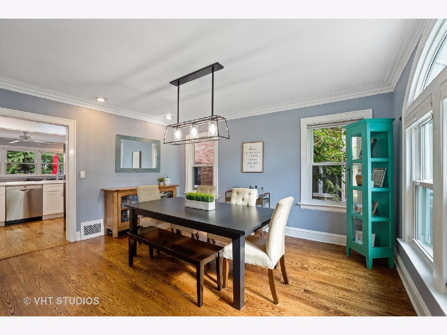
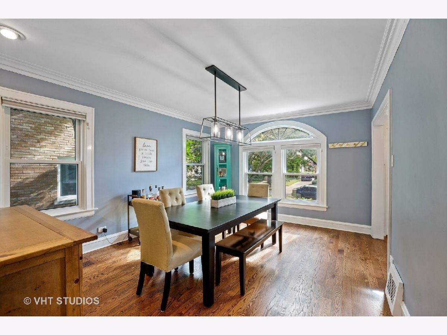
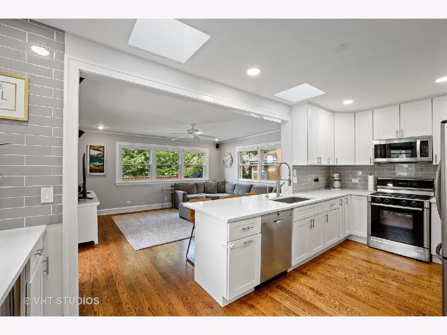
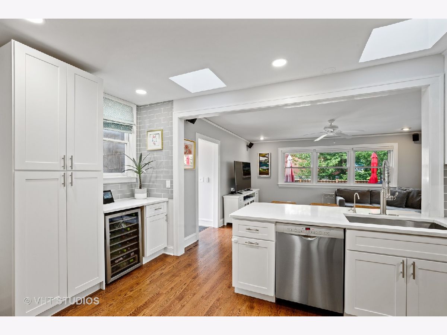
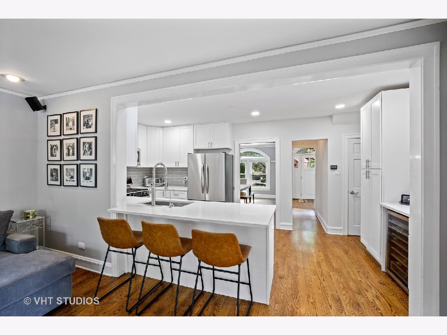
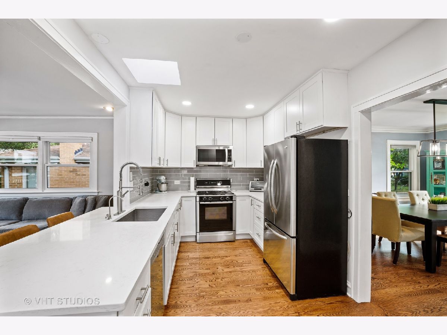
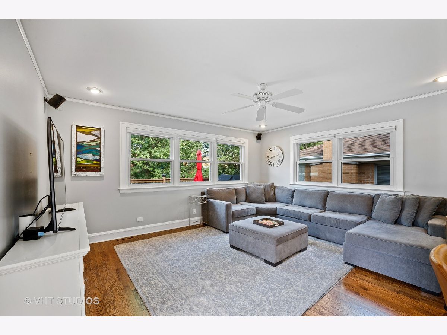
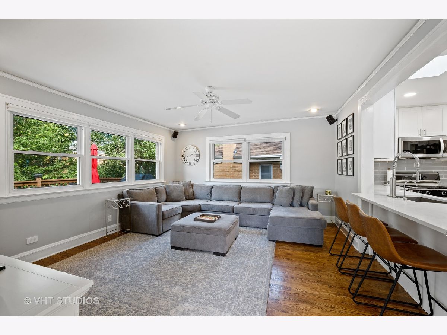
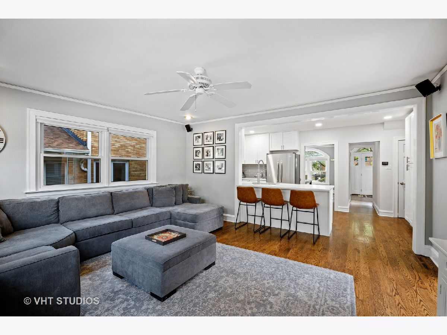
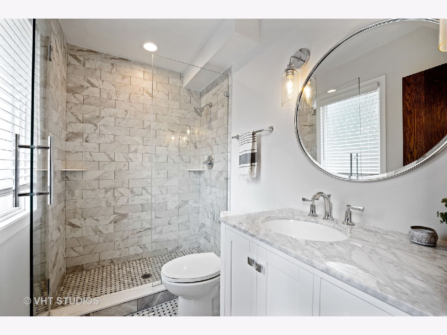
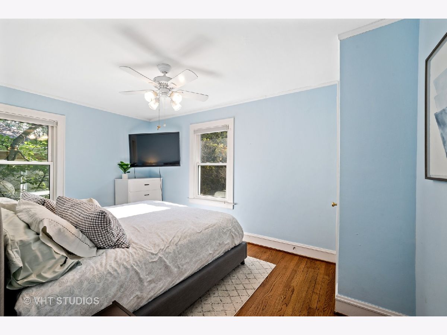
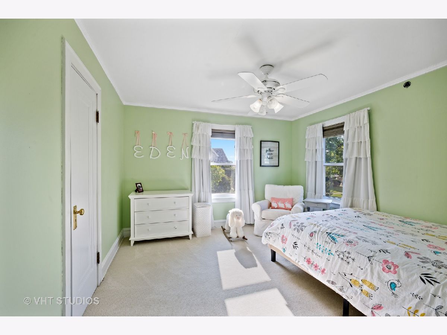
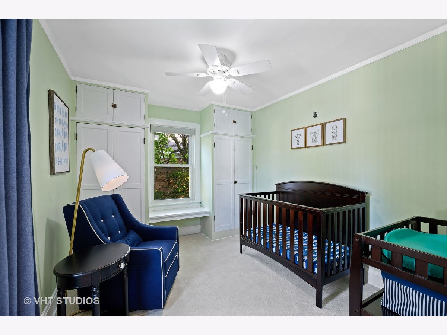
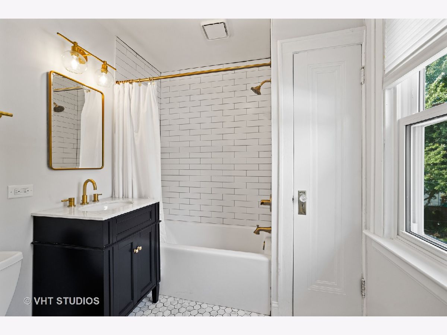
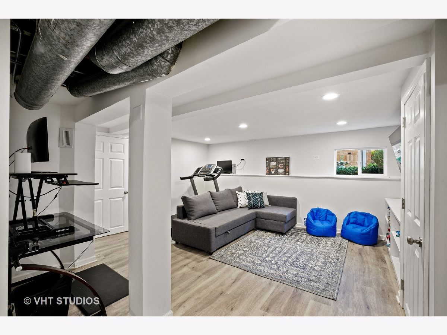
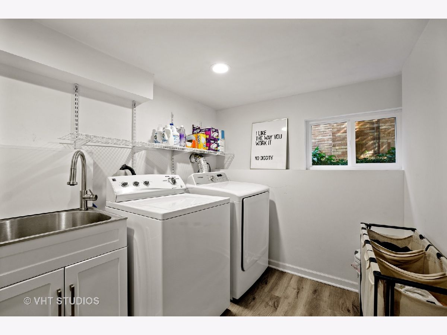
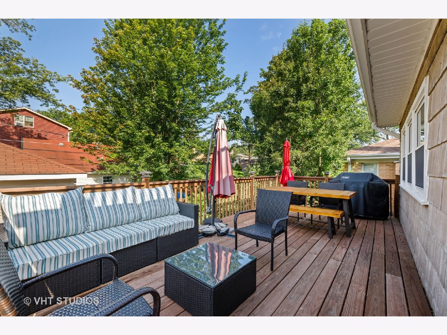
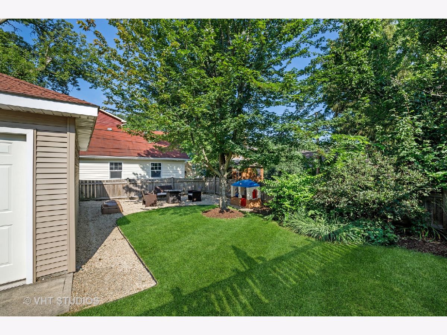
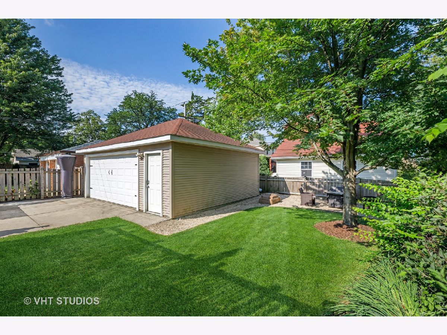
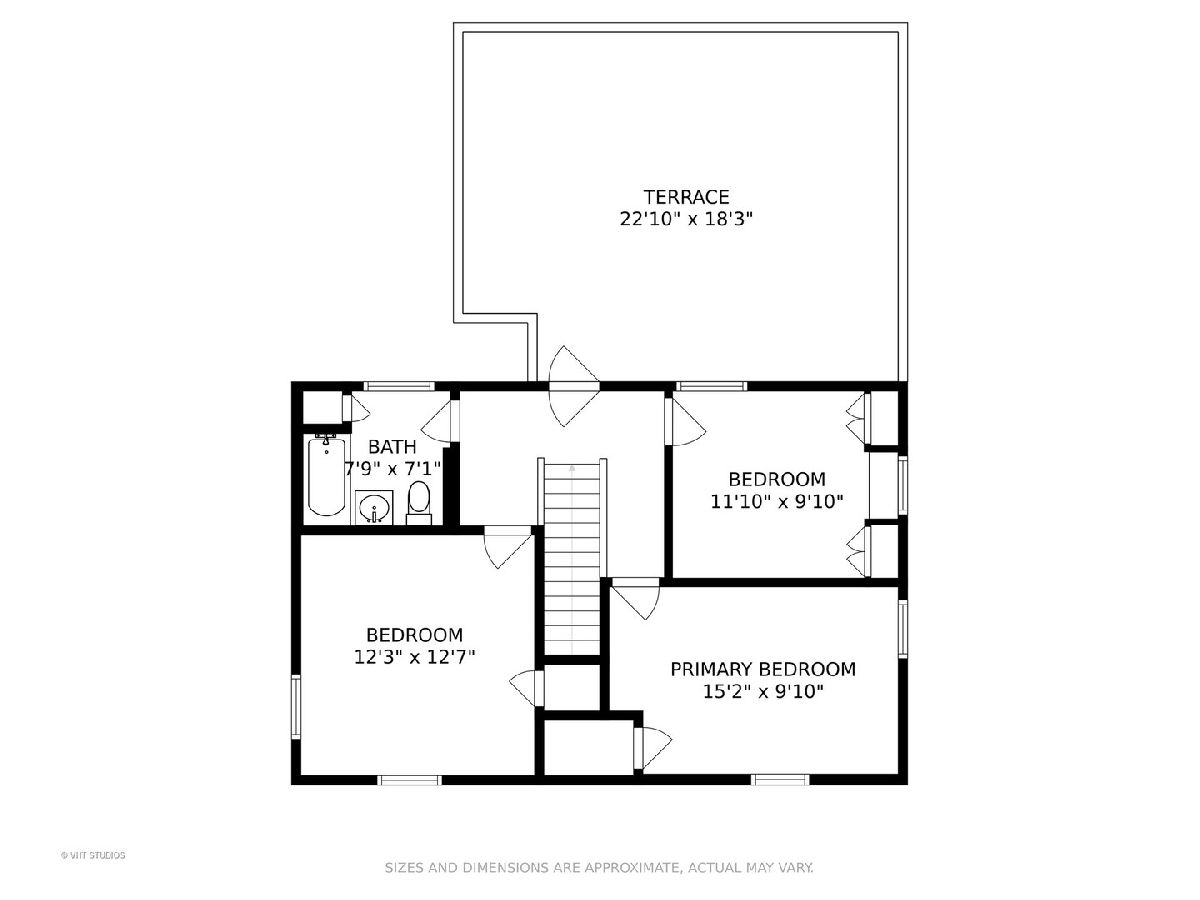
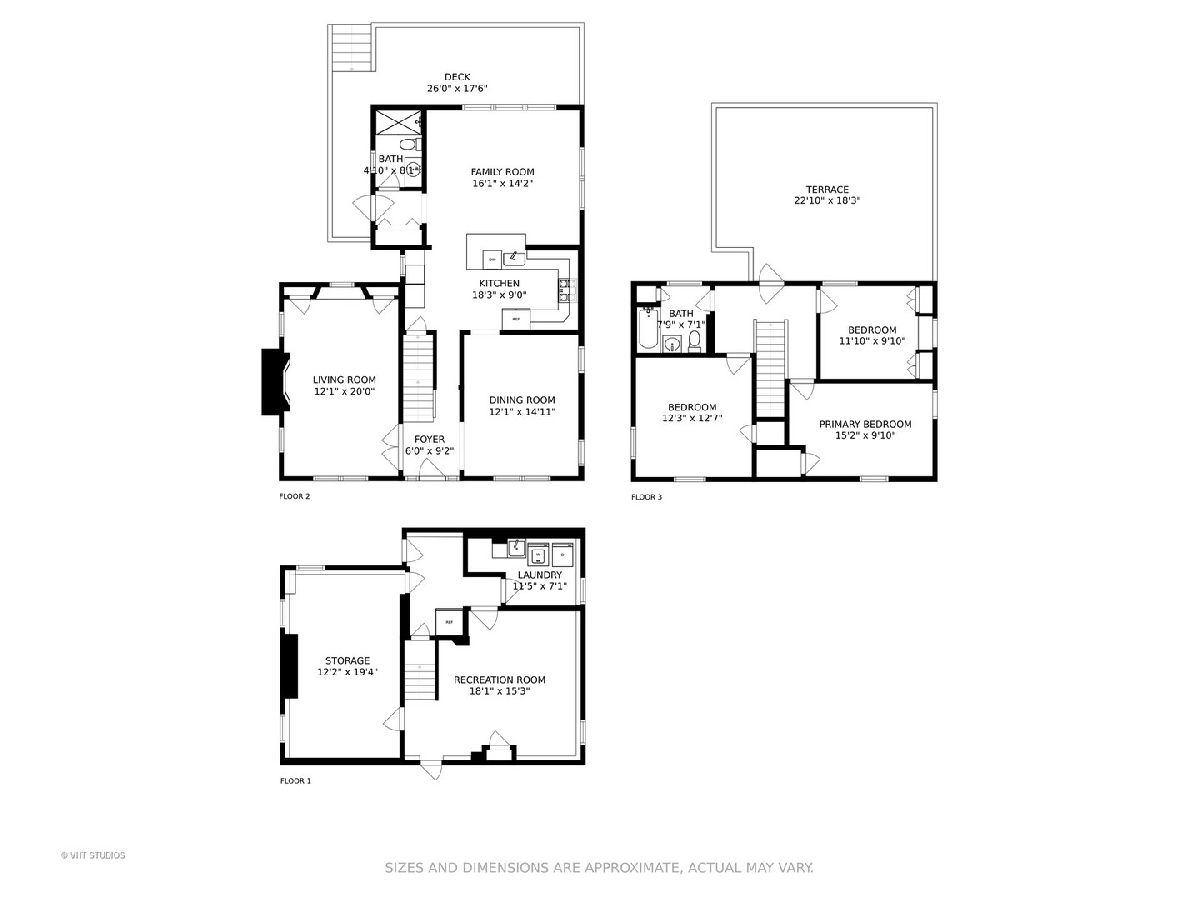
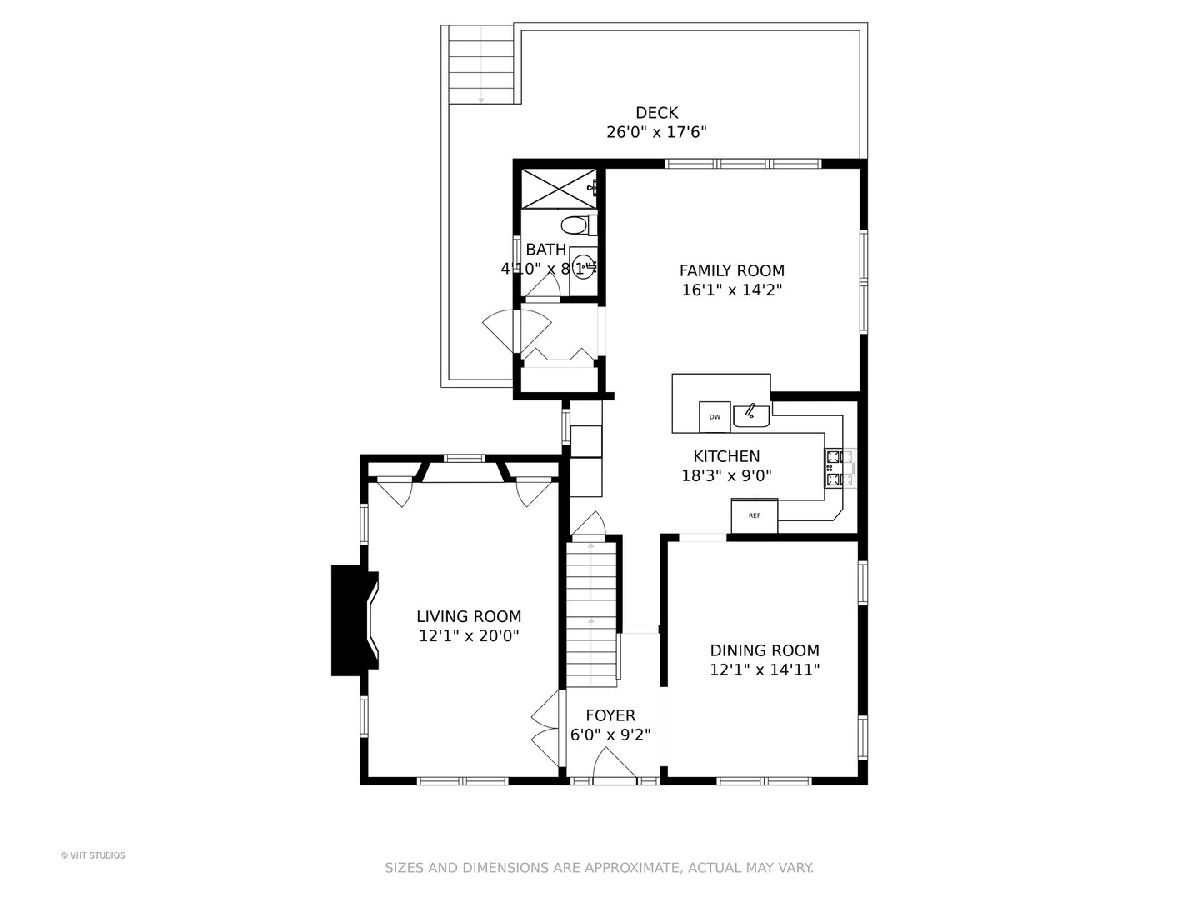
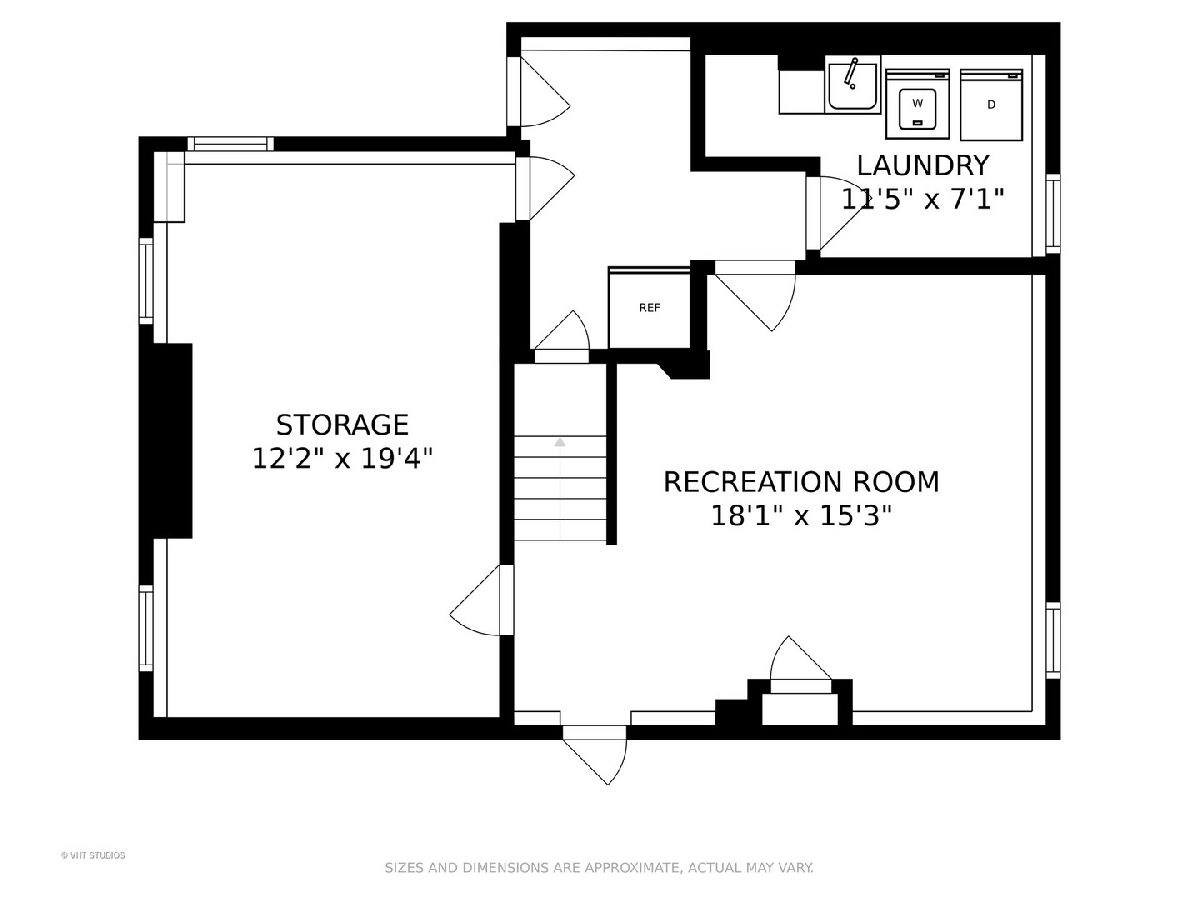
Room Specifics
Total Bedrooms: 3
Bedrooms Above Ground: 3
Bedrooms Below Ground: 0
Dimensions: —
Floor Type: Carpet
Dimensions: —
Floor Type: Carpet
Full Bathrooms: 2
Bathroom Amenities: —
Bathroom in Basement: 0
Rooms: Foyer,Recreation Room
Basement Description: Partially Finished,Exterior Access
Other Specifics
| 2 | |
| — | |
| Asphalt | |
| Deck | |
| Fenced Yard,Landscaped | |
| 50X125 | |
| — | |
| None | |
| Skylight(s), Hardwood Floors, First Floor Full Bath | |
| Range, Microwave, Dishwasher, Refrigerator, Washer, Dryer, Disposal, Stainless Steel Appliance(s), Wine Refrigerator | |
| Not in DB | |
| Curbs, Sidewalks, Street Lights, Street Paved | |
| — | |
| — | |
| Wood Burning |
Tax History
| Year | Property Taxes |
|---|---|
| 2018 | $9,600 |
| 2021 | $10,408 |
Contact Agent
Nearby Similar Homes
Nearby Sold Comparables
Contact Agent
Listing Provided By
@properties





