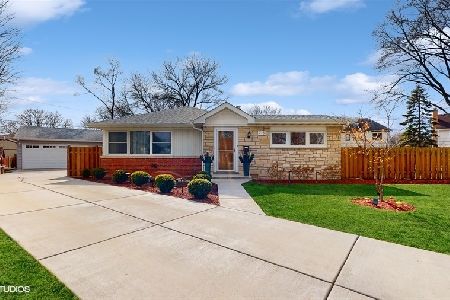708 Cathy Lane, Mount Prospect, Illinois 60056
$369,900
|
Sold
|
|
| Status: | Closed |
| Sqft: | 1,500 |
| Cost/Sqft: | $247 |
| Beds: | 3 |
| Baths: | 2 |
| Year Built: | 1956 |
| Property Taxes: | $7,110 |
| Days On Market: | 1277 |
| Lot Size: | 0,20 |
Description
Rarely available updated brick & stone split-level in desirable We Go Park subdivision! Nothing to do but move in! Brand new kitchen with 42" cabinets, quartz countertops, farmhouse sink, ceramic tile backsplash, breakfast bar/island and all stainless-steel appliances! Updated bathrooms, Pella windows throughout, beautiful hardwood floors, newer architectural shingle 30-year Timberline roof, new gutters and downspouts, copper plumbing, large screened-in back porch, Trex front porch, brick paver walkways and patio, brick firepit, huge shed, private fenced-in backyard, attached garage, less than 1-mile to downtown, shopping and train, nearby Lions Park, pool, community center and health club, highly rated district 57 grade schools and district 214 Prospect High School! Seller will leave Murphy bed in 1st floor bedroom and swing/play set in backyard if buyer is interested.
Property Specifics
| Single Family | |
| — | |
| — | |
| 1956 | |
| — | |
| — | |
| No | |
| 0.2 |
| Cook | |
| We Go Park | |
| — / Not Applicable | |
| — | |
| — | |
| — | |
| 11470422 | |
| 08112220200000 |
Nearby Schools
| NAME: | DISTRICT: | DISTANCE: | |
|---|---|---|---|
|
Grade School
Lions Park Elementary School |
57 | — | |
|
Middle School
Lincoln Junior High School |
57 | Not in DB | |
|
High School
Prospect High School |
214 | Not in DB | |
Property History
| DATE: | EVENT: | PRICE: | SOURCE: |
|---|---|---|---|
| 13 Sep, 2013 | Sold | $237,000 | MRED MLS |
| 5 Aug, 2013 | Under contract | $239,000 | MRED MLS |
| 1 Aug, 2013 | Listed for sale | $239,000 | MRED MLS |
| 23 Aug, 2022 | Sold | $369,900 | MRED MLS |
| 22 Jul, 2022 | Under contract | $369,900 | MRED MLS |
| 21 Jul, 2022 | Listed for sale | $369,900 | MRED MLS |
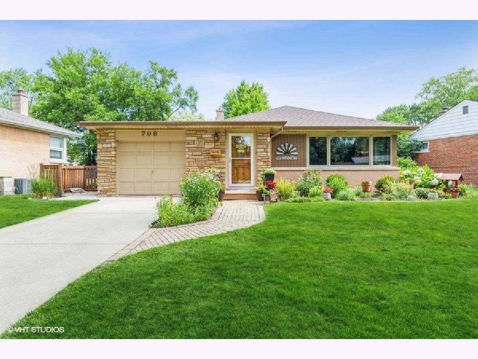
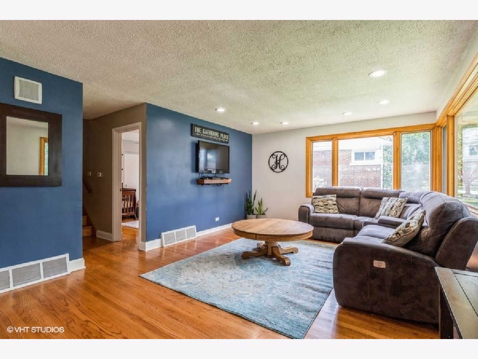
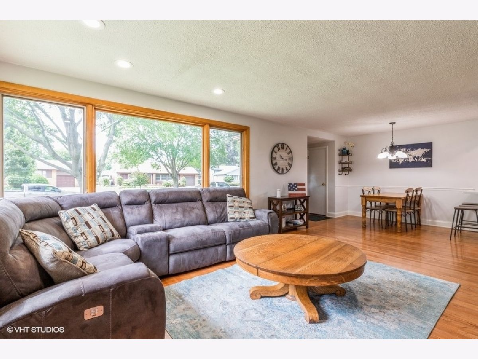
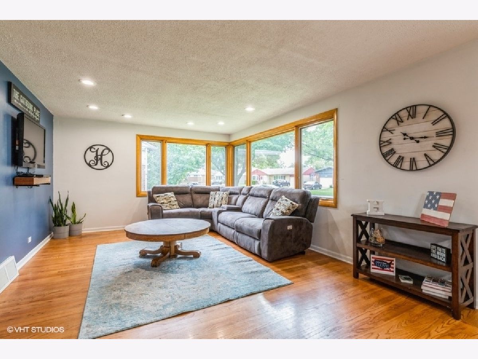
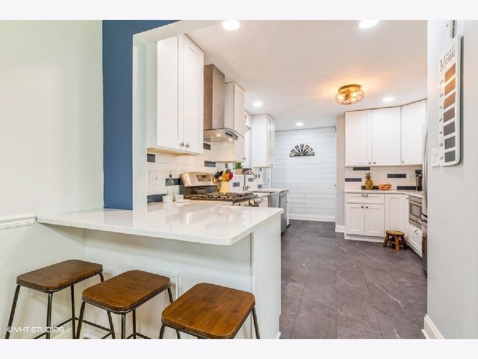
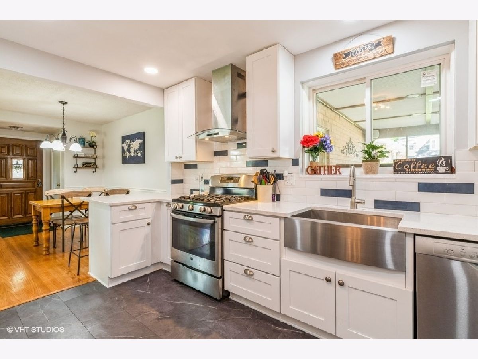
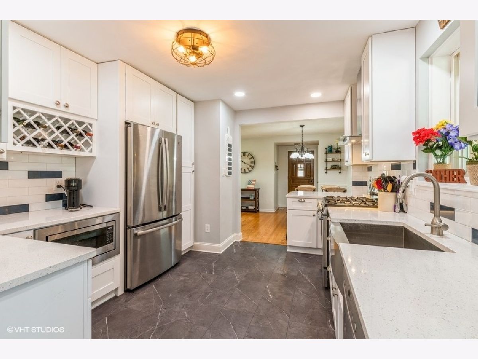
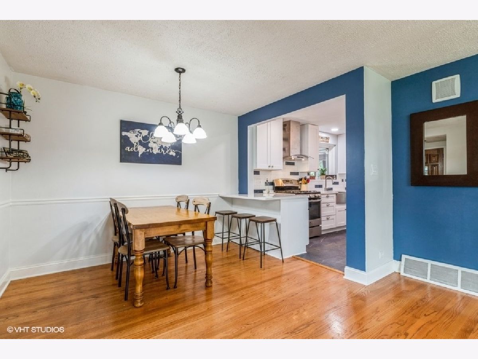
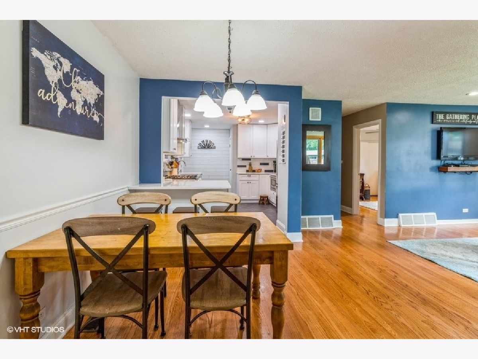
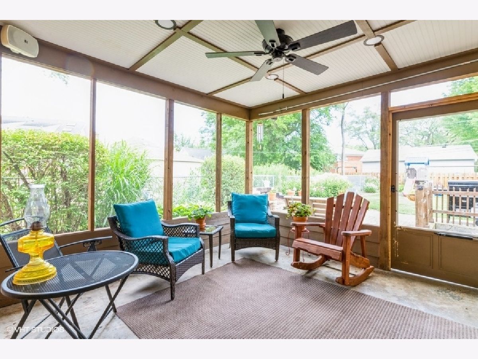
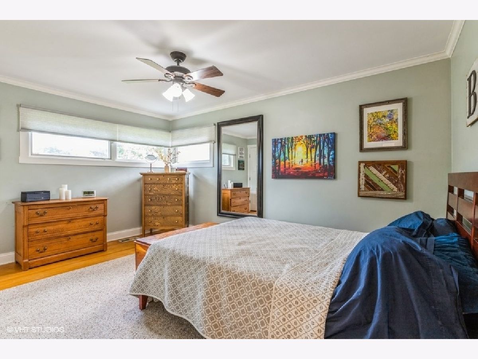
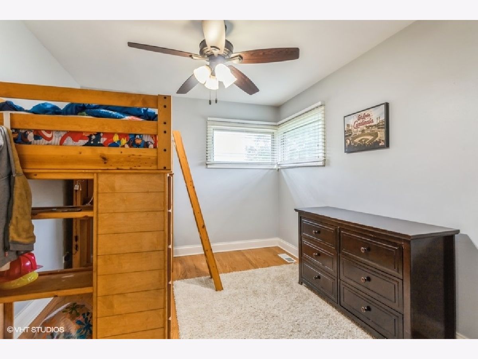
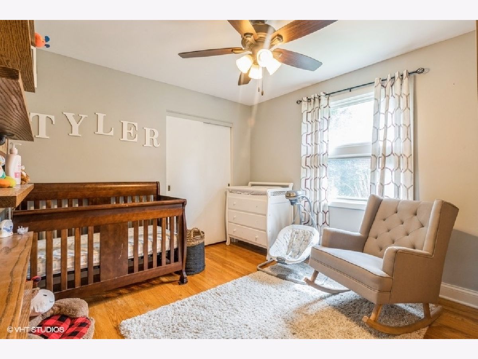
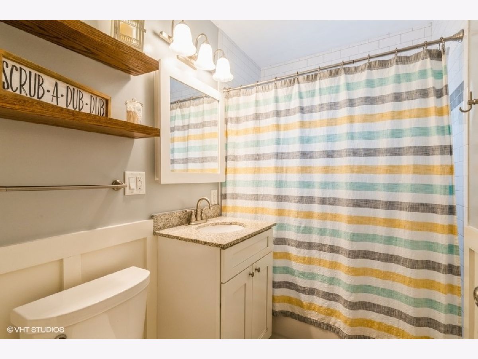
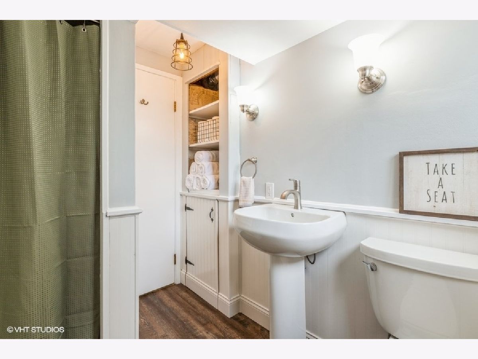
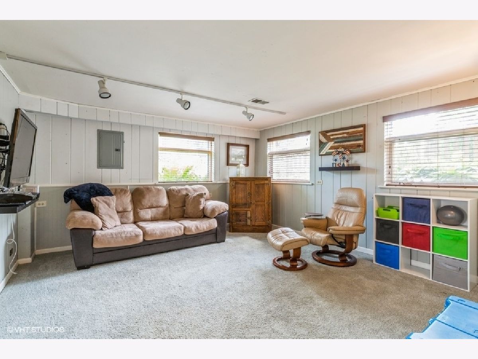
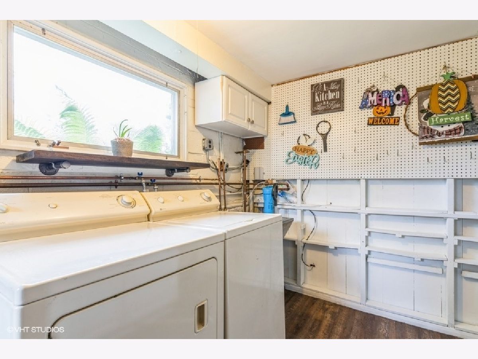
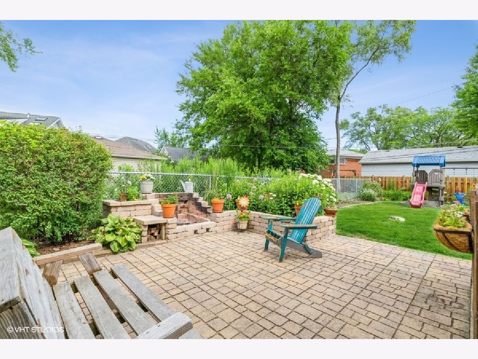
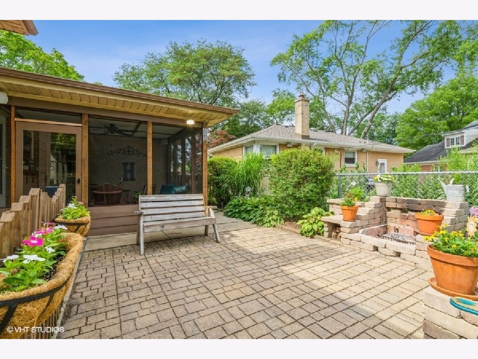
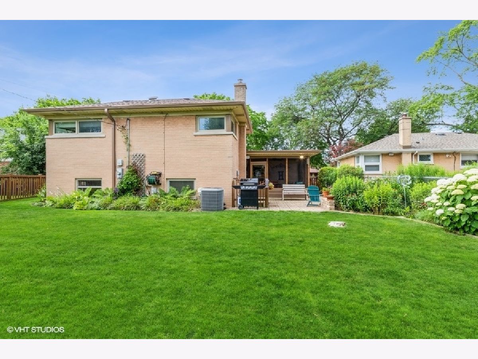
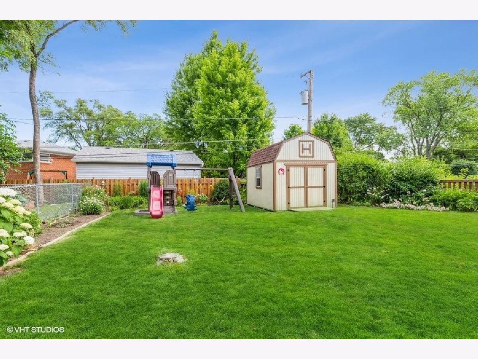
Room Specifics
Total Bedrooms: 3
Bedrooms Above Ground: 3
Bedrooms Below Ground: 0
Dimensions: —
Floor Type: —
Dimensions: —
Floor Type: —
Full Bathrooms: 2
Bathroom Amenities: Separate Shower
Bathroom in Basement: 1
Rooms: —
Basement Description: Crawl,Exterior Access
Other Specifics
| 1 | |
| — | |
| Concrete | |
| — | |
| — | |
| 142 X 79 X 126 X 79 | |
| Unfinished | |
| — | |
| — | |
| — | |
| Not in DB | |
| — | |
| — | |
| — | |
| — |
Tax History
| Year | Property Taxes |
|---|---|
| 2013 | $6,573 |
| 2022 | $7,110 |
Contact Agent
Nearby Sold Comparables
Contact Agent
Listing Provided By
RE/MAX Properties Northwest



